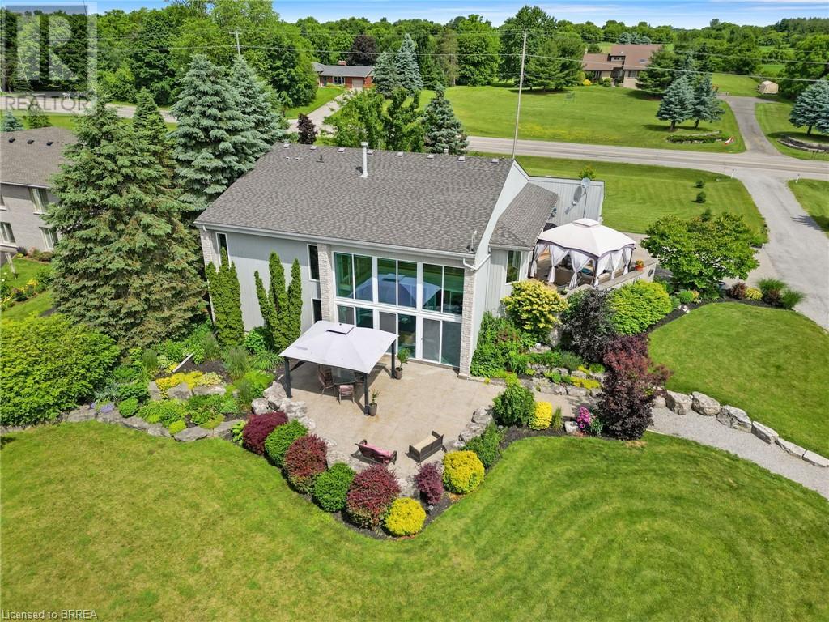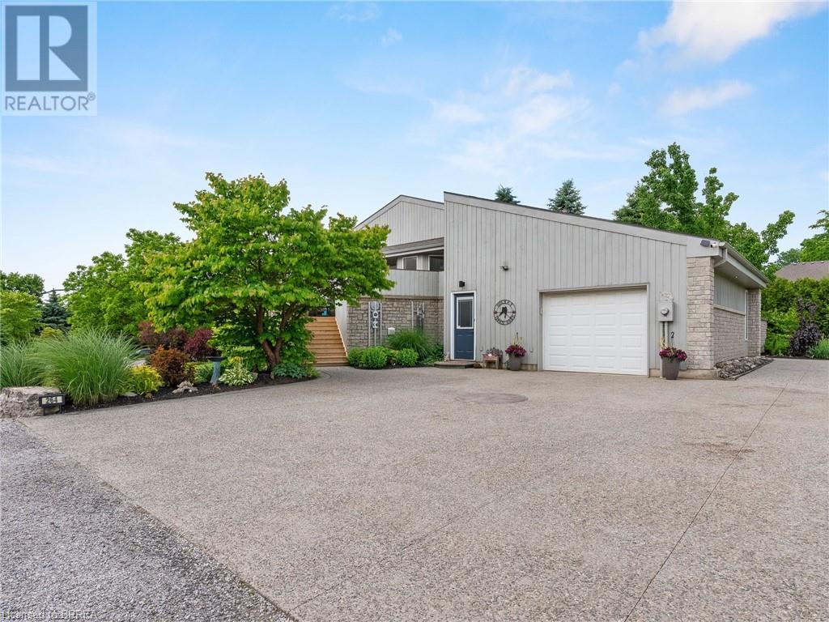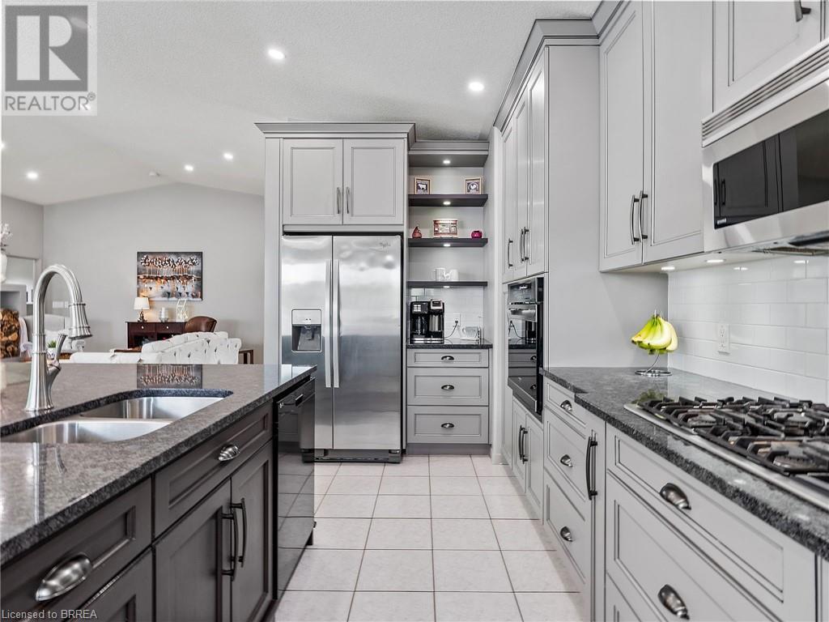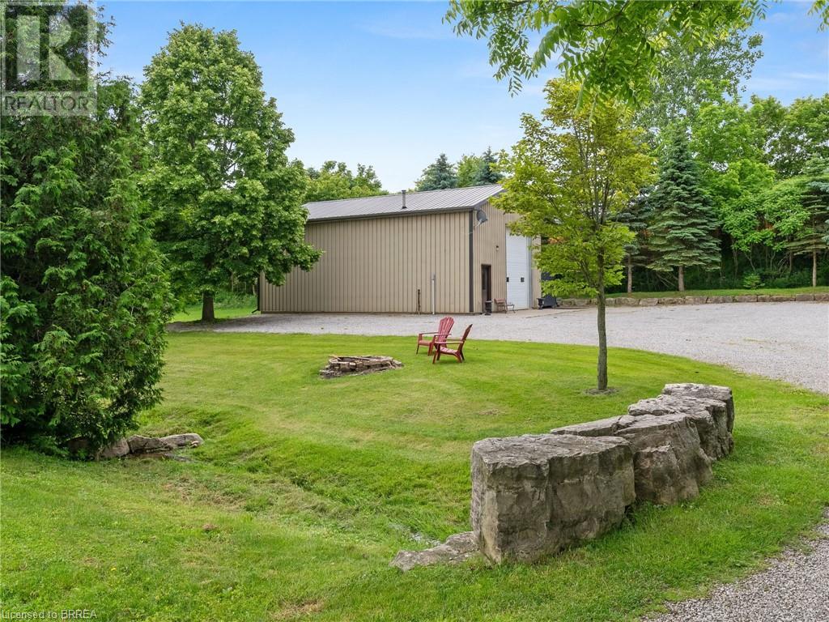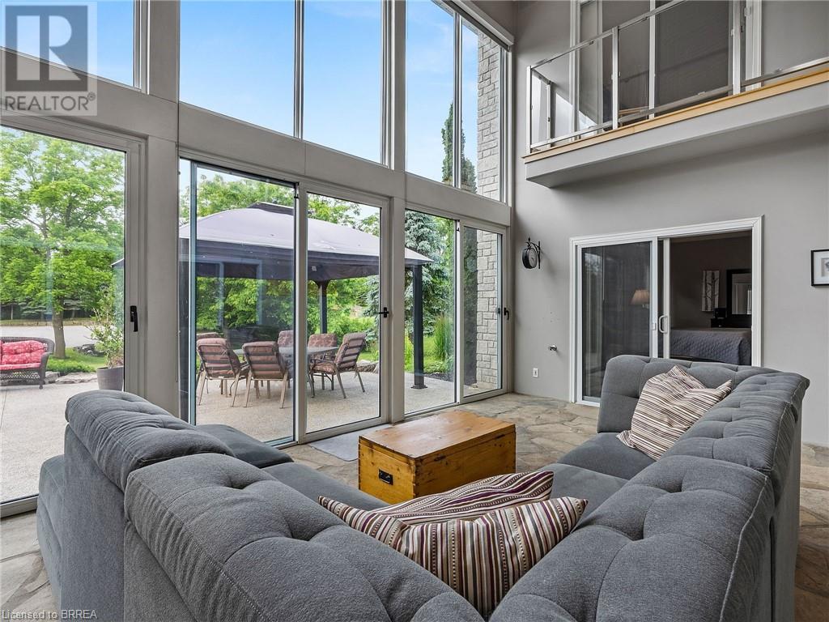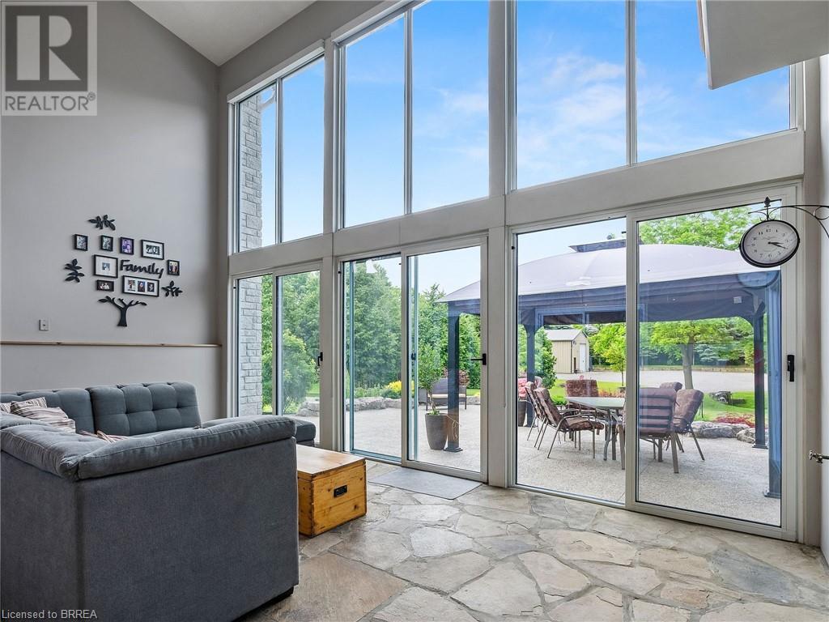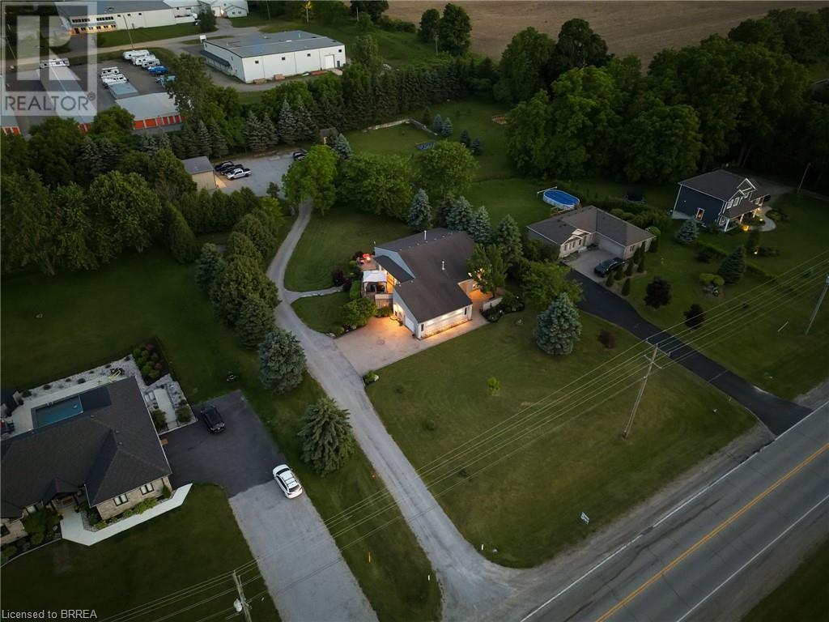264 Hwy 5 Highway St. George, Ontario N0E 1N0
$1,799,990
Nestled on a spacious 1.34-acre lot, this charming raised bungalow radiates pride of ownership. Boasting 5 bedrooms, 3.5 baths, and over 4000sqft of finished space, it offers a perfect blend of comfort and luxury. The main floor features an open layout with a gourmet kitchen, granite countertops, a dining room with access to an elevated deck, and a cozy living room with a gas fireplace. The master suite includes a walk-in closet and ensuite bath, while the lower level offers a sizable rec-room, an atrium with floor-to-ceiling windows, two bedrooms, an office area, and laundry. Outside, a 30x40 detached shop with heated floors, 100amp hydro, and water connections awaits. Recent updates include a Tar-chipped driveway (2022), built-in Wall Oven (2022), washer/dryer (2024), new kitchen (2020), downstairs snack bar (2021), new deck (2020), downstairs electric fireplace (2021), and main floor pot lights (2023). Welcome to your peaceful retreat. (id:58043)
Property Details
| MLS® Number | 40641673 |
| Property Type | Single Family |
| AmenitiesNearBy | Golf Nearby, Park, Place Of Worship, Schools |
| CommunityFeatures | School Bus |
| Features | Crushed Stone Driveway, Country Residential, Automatic Garage Door Opener |
| ParkingSpaceTotal | 21 |
| Structure | Workshop |
Building
| BathroomTotal | 4 |
| BedroomsAboveGround | 3 |
| BedroomsBelowGround | 2 |
| BedroomsTotal | 5 |
| Appliances | Central Vacuum, Dishwasher, Dryer, Oven - Built-in, Refrigerator, Stove, Water Softener, Washer, Microwave Built-in, Window Coverings, Garage Door Opener |
| ArchitecturalStyle | Raised Bungalow |
| BasementDevelopment | Finished |
| BasementType | Full (finished) |
| ConstructedDate | 2001 |
| ConstructionStyleAttachment | Detached |
| CoolingType | Central Air Conditioning |
| ExteriorFinish | Stone |
| FireplaceFuel | Electric |
| FireplacePresent | Yes |
| FireplaceTotal | 2 |
| FireplaceType | Other - See Remarks |
| HalfBathTotal | 1 |
| HeatingFuel | Natural Gas |
| HeatingType | In Floor Heating, Forced Air, Radiant Heat |
| StoriesTotal | 1 |
| SizeInterior | 4032 Sqft |
| Type | House |
| UtilityWater | Dug Well |
Parking
| Attached Garage | |
| Detached Garage |
Land
| Acreage | No |
| LandAmenities | Golf Nearby, Park, Place Of Worship, Schools |
| Sewer | Septic System |
| SizeDepth | 384 Ft |
| SizeFrontage | 150 Ft |
| SizeTotalText | 1/2 - 1.99 Acres |
| ZoningDescription | A,hl |
Rooms
| Level | Type | Length | Width | Dimensions |
|---|---|---|---|---|
| Lower Level | Laundry Room | 10'9'' x 12'4'' | ||
| Lower Level | Office | 8'2'' x 8'4'' | ||
| Lower Level | 3pc Bathroom | 11'2'' x 10'9'' | ||
| Lower Level | Bedroom | 20'8'' x 13'7'' | ||
| Lower Level | Bedroom | 14'9'' x 11'2'' | ||
| Lower Level | Recreation Room | 27'8'' x 19'6'' | ||
| Main Level | 2pc Bathroom | Measurements not available | ||
| Main Level | Bedroom | 10'0'' x 10'6'' | ||
| Main Level | Mud Room | 31'0'' x 7'4'' | ||
| Main Level | Full Bathroom | 11'5'' x 9'6'' | ||
| Main Level | 4pc Bathroom | 11'6'' x 5'6'' | ||
| Main Level | Bedroom | 15'0'' x 11'5'' | ||
| Main Level | Primary Bedroom | 20'0'' x 13'7'' | ||
| Main Level | Living Room | 17'5'' x 12'9'' | ||
| Main Level | Dining Room | 17'0'' x 12'9'' | ||
| Main Level | Kitchen | 22'0'' x 17'5'' |
https://www.realtor.ca/real-estate/27364285/264-hwy-5-highway-st-george
Interested?
Contact us for more information
Billy Abels
Salesperson
515 Park Road North-Suite B
Brantford, Ontario N3R 7K8





