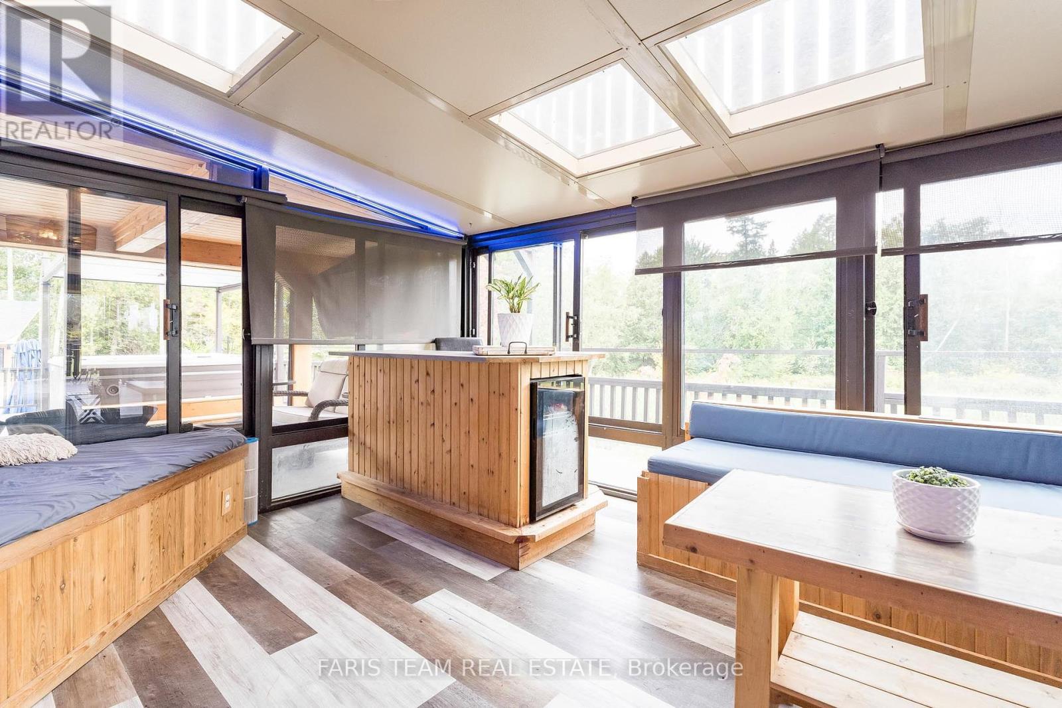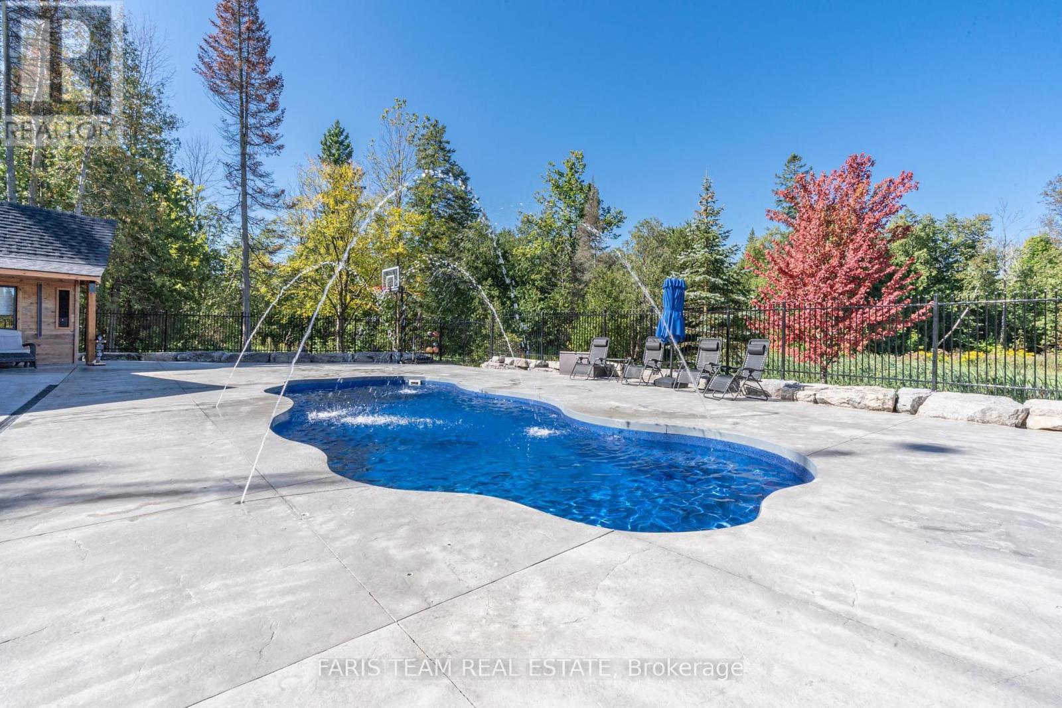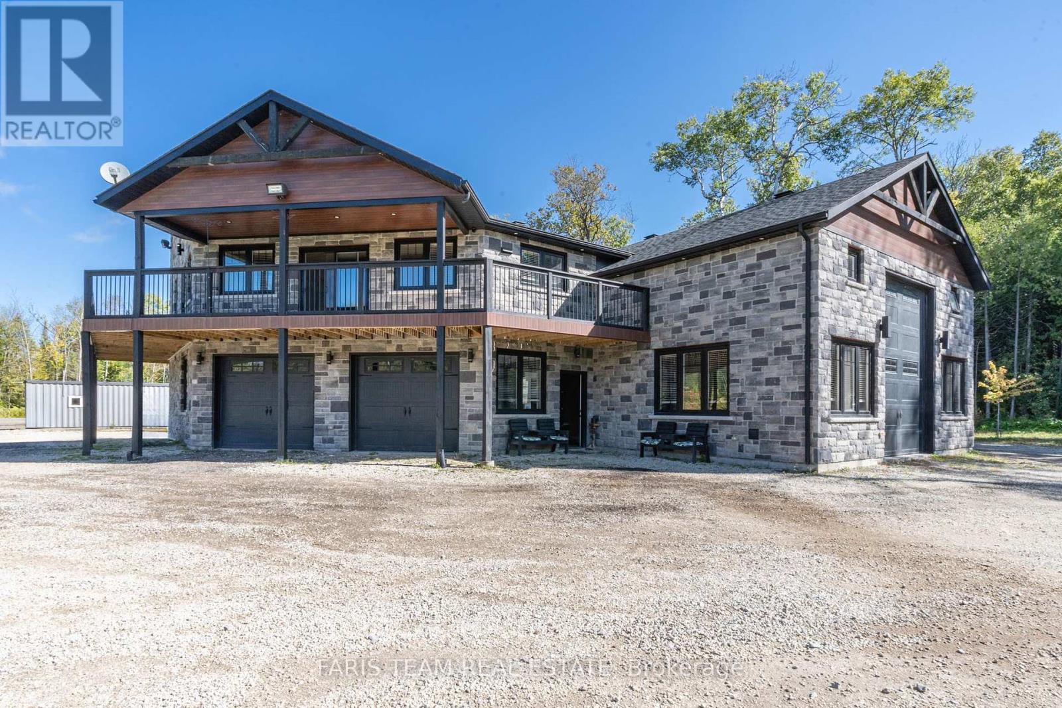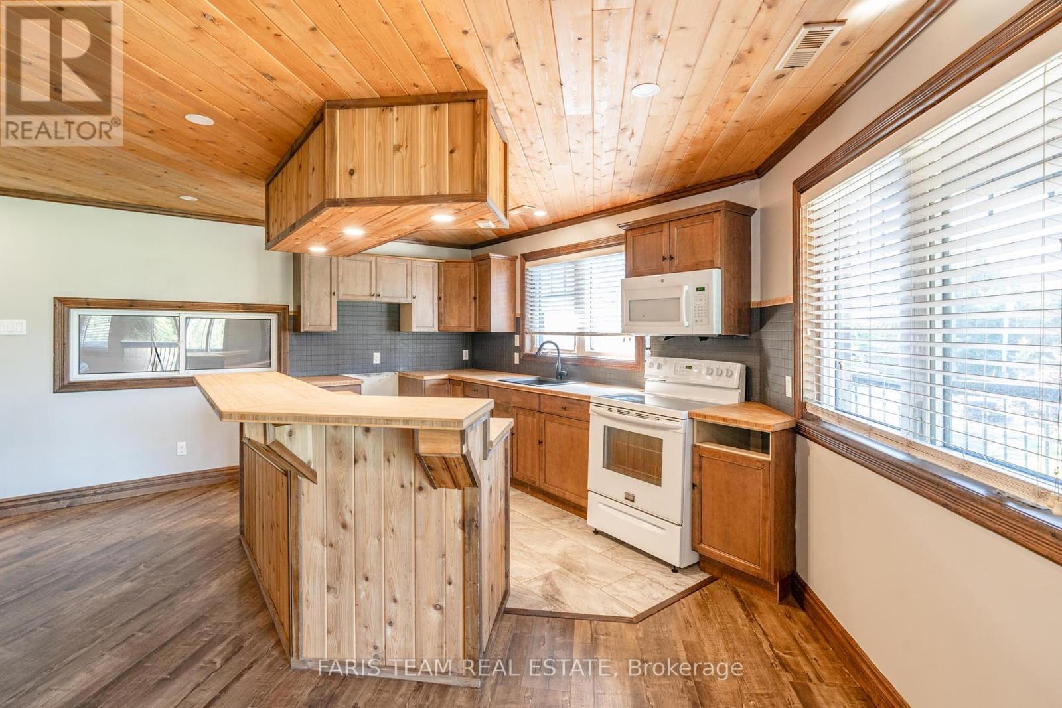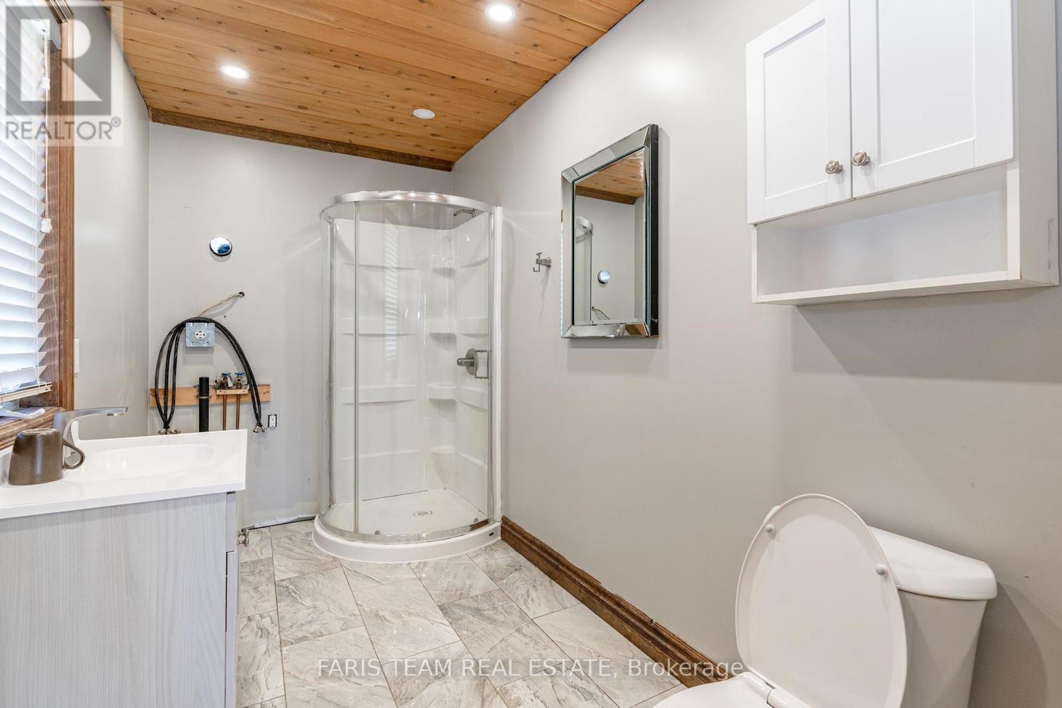2642 5th Line Innisfil, Ontario L0L 1K0
$2,650,000
Top 5 Reasons You Will Love This Home: 1) Tranquil estate on over 13-acres allowing you to embrace serenity of this expansive property, featuring more than 300' of fencing along a newly paved road and exclusive gated driveway access 2) Versatile detached shop includes a full-size basketball court, a well-appointed office, and a stylish two bedroom apartment loft above 3) Grand family home offering five bedrooms, a luxurious primary suite, a sun-drenched sunroom adjacent to the kitchen, and an inviting wraparound porch 4) Backyard retreat with over $300,000 invested in creating your private paradise, you will enjoy a custom saltwater pool, a charming pavilion with a bathroom and changing room, a hydro pool hot tub with an automatic cover, and an irrigation system 5) Rural sanctuary with modern convenience, offering both secluded tranquility and proximity to schools, amenities, Lake Simcoe, and major highways. 3,323 fin.sq.ft. Age 38. Visit our website for more detailed information. (id:58043)
Property Details
| MLS® Number | N9343775 |
| Property Type | Single Family |
| Community Name | Rural Innisfil |
| AmenitiesNearBy | Schools |
| Features | Wooded Area, In-law Suite |
| ParkingSpaceTotal | 14 |
| PoolType | Inground Pool |
| Structure | Deck, Workshop |
Building
| BathroomTotal | 4 |
| BedroomsAboveGround | 4 |
| BedroomsBelowGround | 1 |
| BedroomsTotal | 5 |
| Amenities | Fireplace(s) |
| Appliances | Dishwasher, Hot Tub, Microwave, Refrigerator, Stove |
| BasementDevelopment | Finished |
| BasementFeatures | Walk-up |
| BasementType | N/a (finished) |
| ConstructionStyleAttachment | Detached |
| CoolingType | Central Air Conditioning |
| ExteriorFinish | Stone, Vinyl Siding |
| FireplacePresent | Yes |
| FireplaceTotal | 2 |
| FlooringType | Vinyl, Hardwood, Ceramic |
| FoundationType | Block |
| HalfBathTotal | 1 |
| HeatingFuel | Electric |
| HeatingType | Forced Air |
| StoriesTotal | 2 |
| Type | House |
Parking
| Detached Garage |
Land
| Acreage | Yes |
| LandAmenities | Schools |
| Sewer | Septic System |
| SizeDepth | 1146 Ft ,6 In |
| SizeFrontage | 543 Ft ,6 In |
| SizeIrregular | 543.5 X 1146.5 Ft |
| SizeTotalText | 543.5 X 1146.5 Ft|10 - 24.99 Acres |
| SurfaceWater | River/stream |
| ZoningDescription | A1-osc2 |
Rooms
| Level | Type | Length | Width | Dimensions |
|---|---|---|---|---|
| Second Level | Primary Bedroom | 10.19 m | 4.29 m | 10.19 m x 4.29 m |
| Second Level | Bedroom | 4.11 m | 2.47 m | 4.11 m x 2.47 m |
| Second Level | Bedroom | 4.09 m | 2.47 m | 4.09 m x 2.47 m |
| Basement | Bedroom | 4.19 m | 3.92 m | 4.19 m x 3.92 m |
| Basement | Mud Room | 3.41 m | 2.53 m | 3.41 m x 2.53 m |
| Basement | Recreational, Games Room | 9.46 m | 3.95 m | 9.46 m x 3.95 m |
| Main Level | Kitchen | 5.85 m | 4.23 m | 5.85 m x 4.23 m |
| Main Level | Dining Room | 4.26 m | 3.08 m | 4.26 m x 3.08 m |
| Main Level | Living Room | 9.5 m | 4.09 m | 9.5 m x 4.09 m |
| Main Level | Sunroom | 5.09 m | 3.59 m | 5.09 m x 3.59 m |
| Main Level | Bedroom | 4.04 m | 3.16 m | 4.04 m x 3.16 m |
| Main Level | Laundry Room | 2.46 m | 1.95 m | 2.46 m x 1.95 m |
https://www.realtor.ca/real-estate/27399768/2642-5th-line-innisfil-rural-innisfil
Interested?
Contact us for more information
Mark Faris
Broker
443 Bayview Drive
Barrie, Ontario L4N 8Y2
Thomas Faris
Salesperson
443 Bayview Drive
Barrie, Ontario L4N 8Y2












