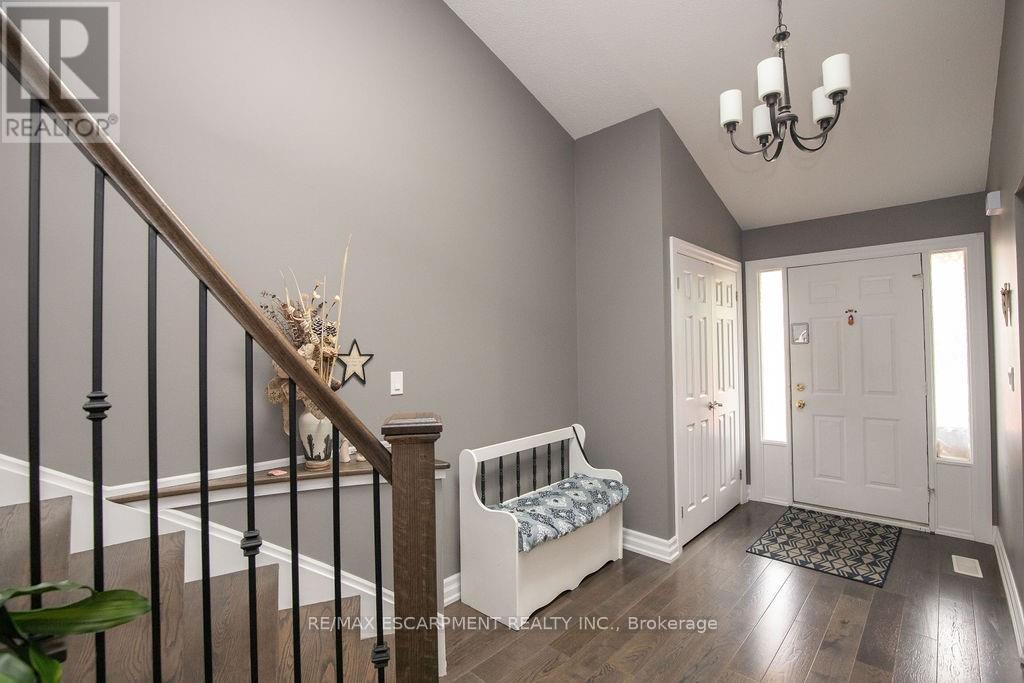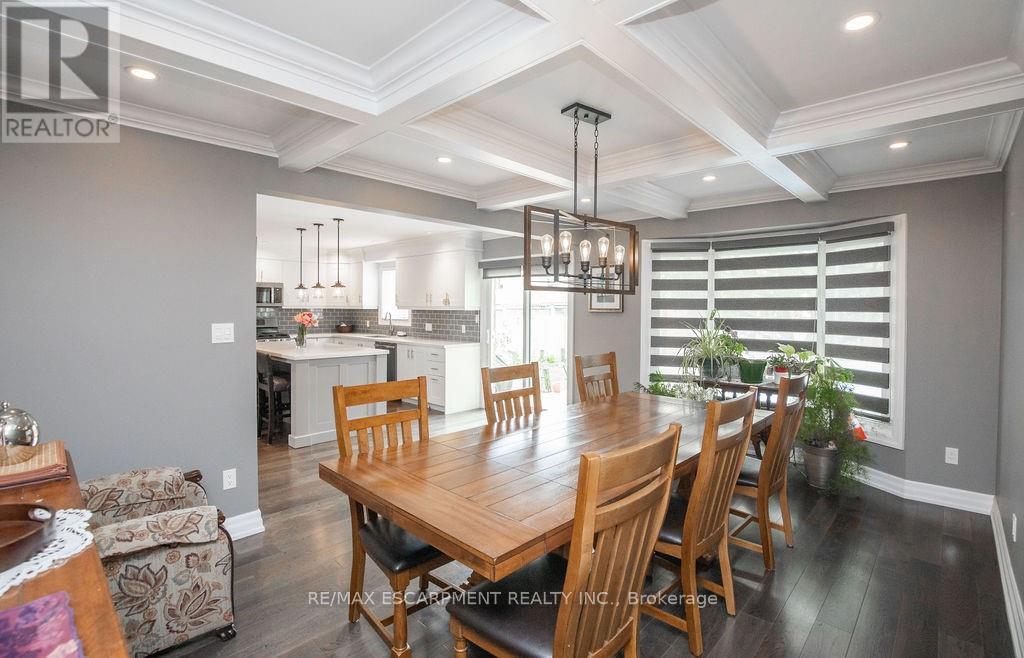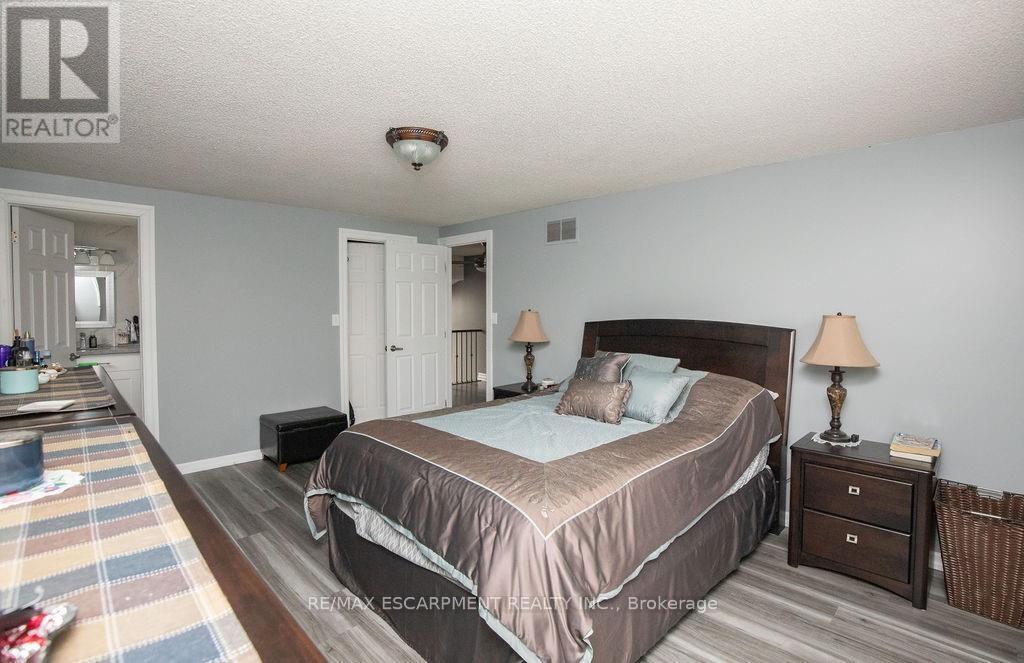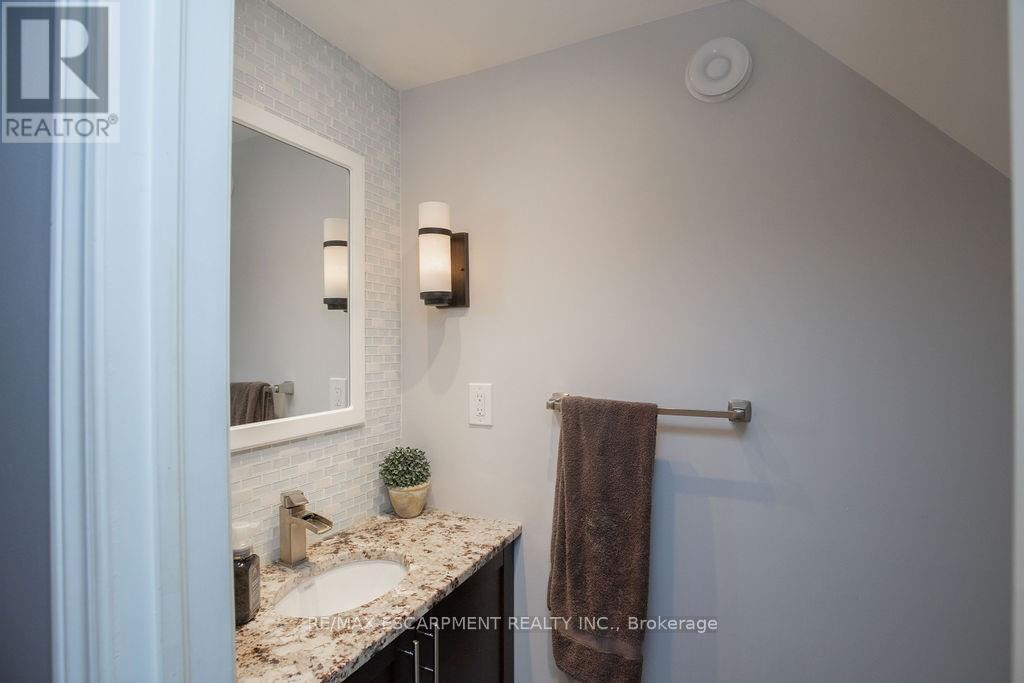265 Fruitland Road Hamilton (Stoney Creek Industrial), Ontario L8E 5L6
$949,900
Finished top to bottom! Located in a sought after family friendly neighborhood in Stoney Creek. Open foyer with high ceilings and curved staircase. Bright spacious kitchen with oversized island, stainless appliances, tons of counter space, thought out kitchen with large drawers for pots and pans, pull out spice rack and plenty of storage space. The open concept dining room is perfect for entertaining with a coffered ceiling and walkout to the backyard. Formal living room with built-ins and stone gas fireplace, perfect for relaxing. Versatile room with barn doors for privacy, perfect for a home office or playroom. 2 piece bathroom and main level laundry room with storage and garage access. Upper level features a large primary with an ensuite and walk-in closet, a full second bath and 2 additional bedrooms. Pot lights and neutral paint throughout. Fully finished basement with wet bar, gas fireplace, huge rec room, additional bedroom, 2 piece bathroom and storage space. Potential for in-law suite. Private low maintenance backyard with on ground pool surrounded by a large deck, stunning gardens, fully fenced and perfect for spending time with family. Easy access to highways for commuting. Close to schools, shopping, trails and all amenities. (id:58043)
Property Details
| MLS® Number | X8436036 |
| Property Type | Single Family |
| Community Name | Stoney Creek Industrial |
| AmenitiesNearBy | Public Transit |
| ParkingSpaceTotal | 3 |
| PoolType | Above Ground Pool |
| Structure | Shed |
Building
| BathroomTotal | 3 |
| BedroomsAboveGround | 3 |
| BedroomsBelowGround | 1 |
| BedroomsTotal | 4 |
| Appliances | Dishwasher, Dryer, Refrigerator, Stove, Washer, Window Coverings |
| BasementType | Full |
| ConstructionStyleAttachment | Detached |
| CoolingType | Central Air Conditioning |
| ExteriorFinish | Brick |
| FireplacePresent | Yes |
| FoundationType | Concrete |
| HalfBathTotal | 1 |
| HeatingFuel | Natural Gas |
| HeatingType | Forced Air |
| StoriesTotal | 2 |
| Type | House |
| UtilityWater | Municipal Water |
Parking
| Attached Garage |
Land
| Acreage | No |
| FenceType | Fenced Yard |
| LandAmenities | Public Transit |
| LandscapeFeatures | Landscaped |
| Sewer | Sanitary Sewer |
| SizeDepth | 111 Ft ,11 In |
| SizeFrontage | 40 Ft ,2 In |
| SizeIrregular | 40.19 X 111.97 Ft |
| SizeTotalText | 40.19 X 111.97 Ft|under 1/2 Acre |
| ZoningDescription | R3 |
Rooms
| Level | Type | Length | Width | Dimensions |
|---|---|---|---|---|
| Second Level | Primary Bedroom | 11.1 m | 16.5 m | 11.1 m x 16.5 m |
| Second Level | Bedroom | 11.6 m | 9.7 m | 11.6 m x 9.7 m |
| Second Level | Bedroom 2 | 10.2 m | 14.9 m | 10.2 m x 14.9 m |
| Second Level | Bathroom | 8.11 m | 11.3 m | 8.11 m x 11.3 m |
| Second Level | Bathroom | 6.6 m | 7.11 m | 6.6 m x 7.11 m |
| Basement | Other | 10.8 m | 11.1 m | 10.8 m x 11.1 m |
| Basement | Family Room | 19 m | 21.1 m | 19 m x 21.1 m |
| Main Level | Living Room | 11.1 m | 17.4 m | 11.1 m x 17.4 m |
| Main Level | Office | 11.1 m | 12.5 m | 11.1 m x 12.5 m |
| Main Level | Kitchen | 11.5 m | 11.5 m | 11.5 m x 11.5 m |
| Main Level | Bathroom | 4.4 m | 4.8 m | 4.4 m x 4.8 m |
Interested?
Contact us for more information
Daniella Renee Aitken
Salesperson
2180 Itabashi Way #4b
Burlington, Ontario L7M 5A5





































