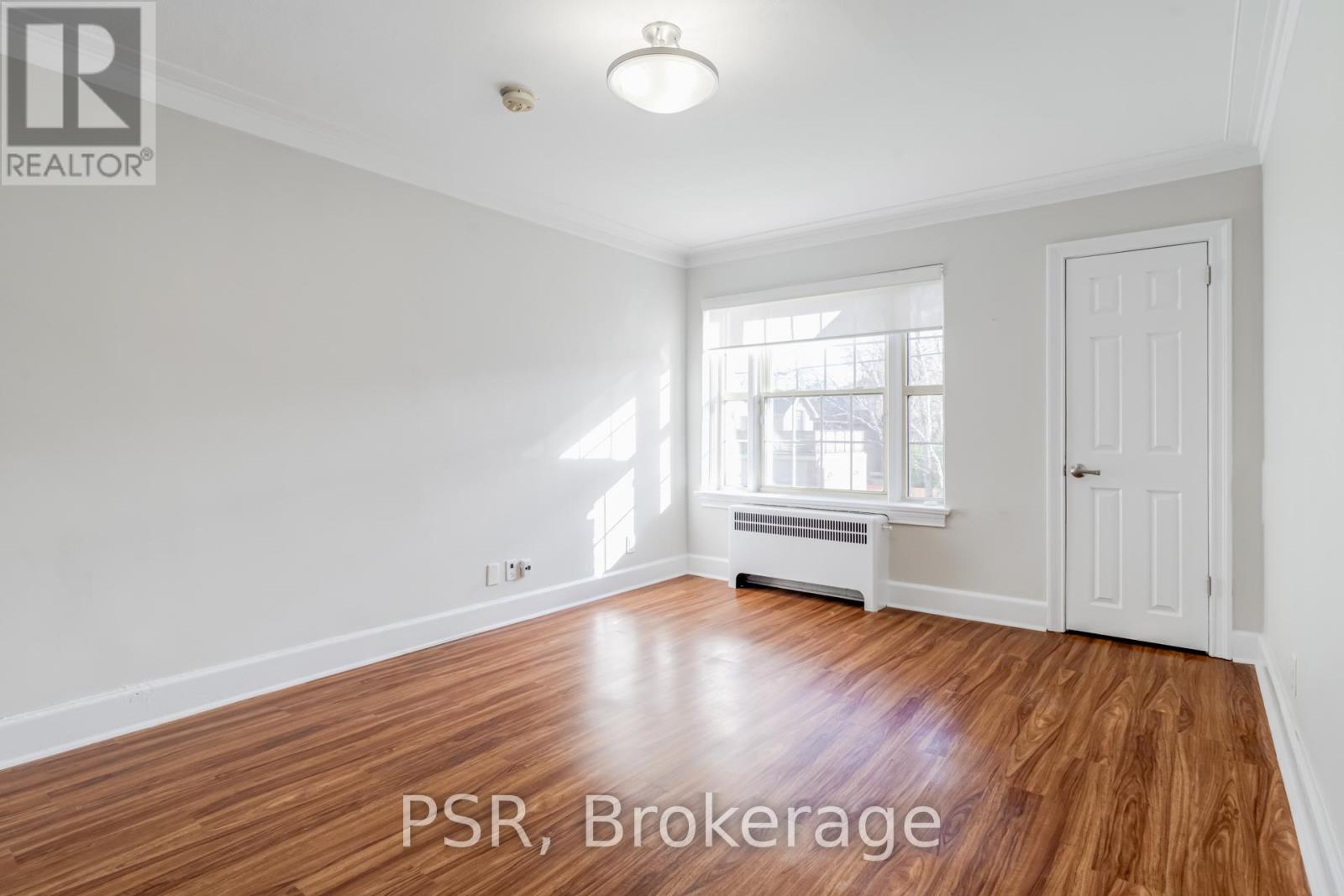26u - 4 Sutherland Drive Toronto, Ontario M4G 1G8
$2,800 Monthly
Experience The Charm of Glen Leven! Beautiful Second-Storey 2 Bedroom, 1 Bathroom Suite Located In The Heart Of The Highly Sought After Leaside Neighbourhood. Offering A Bright, Open Concept Layout Spanning Over 700 SF Of Functional Living Space. Modern Kitchen Boasts Full-Sized Stainless Steel Appliances, Stone Countertops & Large Island. Updated 4pc Bath. Enjoy All Leaside Has To Offer - Shops, Cafes, Restaurants, Schools, Parks, & TTC All At Your Doorstep. **** EXTRAS **** All Light Fixtures, Window Coverings [Roller Blinds], & Appliances Included. Ensuite Laundry. Tenant To Pay Hydro. (id:58043)
Property Details
| MLS® Number | C10424585 |
| Property Type | Single Family |
| Community Name | Leaside |
| AmenitiesNearBy | Hospital, Park, Public Transit, Schools |
Building
| BathroomTotal | 1 |
| BedroomsAboveGround | 2 |
| BedroomsTotal | 2 |
| CoolingType | Central Air Conditioning |
| ExteriorFinish | Brick |
| FlooringType | Laminate |
| FoundationType | Unknown |
| HeatingFuel | Natural Gas |
| HeatingType | Radiant Heat |
| SizeInterior | 699.9943 - 1099.9909 Sqft |
| Type | Other |
| UtilityWater | Municipal Water |
Parking
| Garage |
Land
| Acreage | No |
| LandAmenities | Hospital, Park, Public Transit, Schools |
| Sewer | Sanitary Sewer |
Rooms
| Level | Type | Length | Width | Dimensions |
|---|---|---|---|---|
| Upper Level | Living Room | Measurements not available | ||
| Upper Level | Dining Room | Measurements not available | ||
| Upper Level | Kitchen | Measurements not available | ||
| Upper Level | Bedroom | Measurements not available | ||
| Upper Level | Bedroom 2 | Measurements not available |
https://www.realtor.ca/real-estate/27651498/26u-4-sutherland-drive-toronto-leaside-leaside
Interested?
Contact us for more information
Jessica Harvey
Salesperson
625 King Street West
Toronto, Ontario M5V 1M5




















