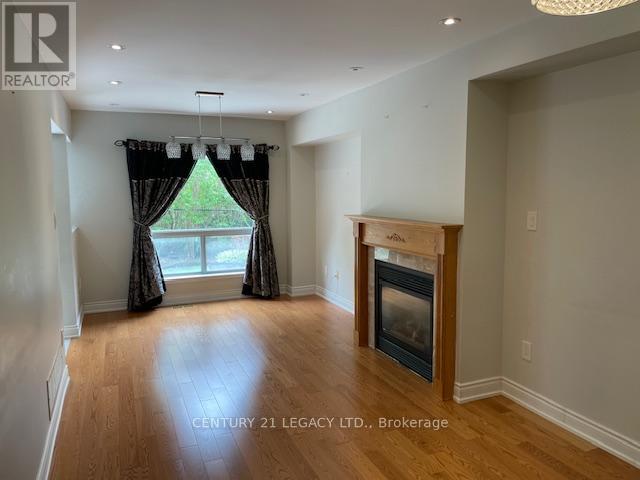27 - 10 Cherrytree Drive Brampton, Ontario L6Y 5E9
$3,300 Monthly
Fully Upgraded Home With Finished Basement. Newly Renovated Kitchen With Stainless Steel Appliances, New Hardwood Floor In Living And Dining, New Ceramic Tiles, Newly Renovated Washrooms. Located Close To Plaza, Library, Rec Centre, Shopping, Transit, Parks, Schools And All Other Amenities. Looking For Only Aaa Tenant. Job Letter, Pay Stubs, Rental Application, Equifax Credit Report, IDs With All Offers. Tenant To Pay All Utilities. Landlord won't consider group of individuals as tenant. (id:58043)
Property Details
| MLS® Number | W11229819 |
| Property Type | Single Family |
| Community Name | Fletcher's Creek South |
| AmenitiesNearBy | Public Transit, Place Of Worship, Schools |
| CommunityFeatures | Community Centre |
| Features | In Suite Laundry |
| ParkingSpaceTotal | 2 |
Building
| BathroomTotal | 3 |
| BedroomsAboveGround | 3 |
| BedroomsTotal | 3 |
| Appliances | Water Heater, Window Coverings |
| BasementDevelopment | Finished |
| BasementType | N/a (finished) |
| ConstructionStyleAttachment | Attached |
| CoolingType | Central Air Conditioning |
| ExteriorFinish | Brick |
| FireplacePresent | Yes |
| FireplaceTotal | 1 |
| FlooringType | Hardwood, Ceramic, Laminate, Carpeted |
| FoundationType | Concrete |
| HalfBathTotal | 1 |
| HeatingFuel | Natural Gas |
| HeatingType | Forced Air |
| StoriesTotal | 2 |
| Type | Row / Townhouse |
| UtilityWater | Municipal Water |
Parking
| Garage |
Land
| Acreage | No |
| LandAmenities | Public Transit, Place Of Worship, Schools |
| Sewer | Sanitary Sewer |
Rooms
| Level | Type | Length | Width | Dimensions |
|---|---|---|---|---|
| Second Level | Primary Bedroom | 3.32 m | 4.9 m | 3.32 m x 4.9 m |
| Second Level | Bedroom 2 | 2.75 m | 2.81 m | 2.75 m x 2.81 m |
| Second Level | Bedroom 3 | 2.7 m | 3.2 m | 2.7 m x 3.2 m |
| Basement | Family Room | 6.9 m | 4.49 m | 6.9 m x 4.49 m |
| Main Level | Living Room | 3 m | 3.44 m | 3 m x 3.44 m |
| Main Level | Dining Room | 3 m | 3.78 m | 3 m x 3.78 m |
| Main Level | Kitchen | 2.4 m | 3.08 m | 2.4 m x 3.08 m |
| Main Level | Eating Area | 2.4 m | 2.28 m | 2.4 m x 2.28 m |
Interested?
Contact us for more information
Sunil Saini
Broker
7461 Pacific Circle
Mississauga, Ontario L5T 2A4

























