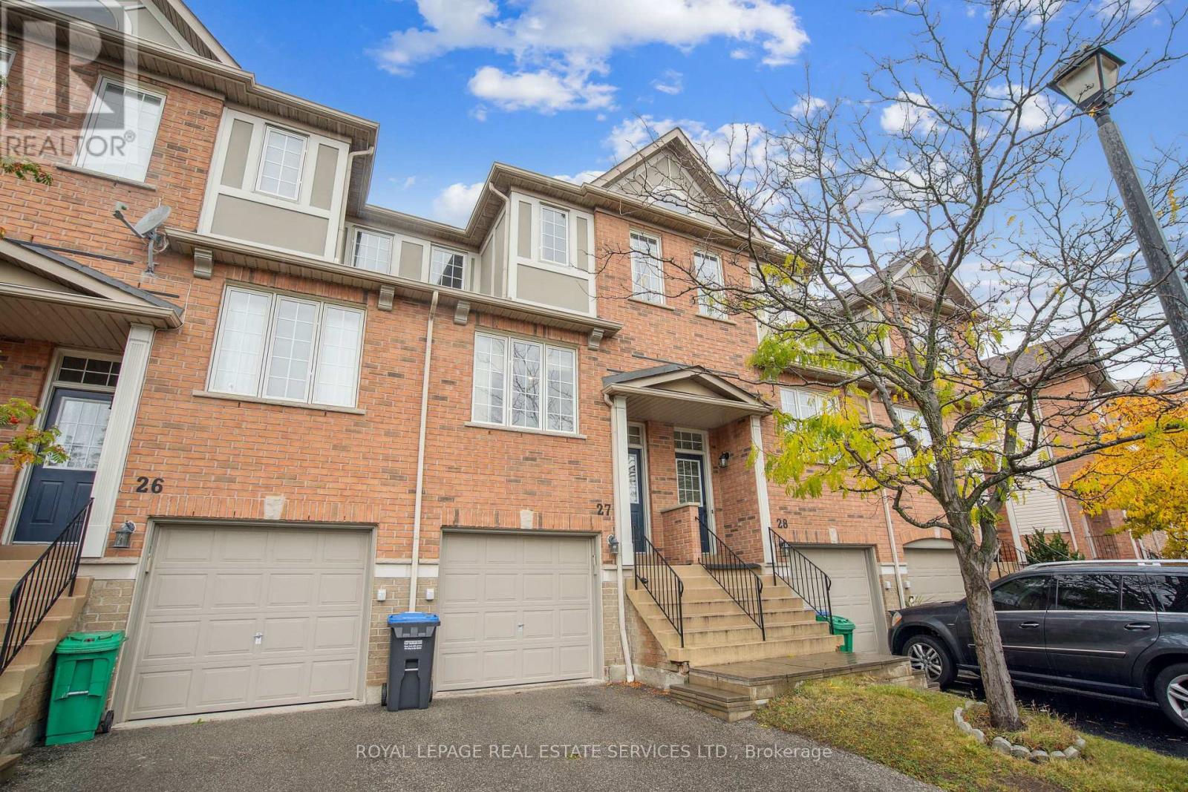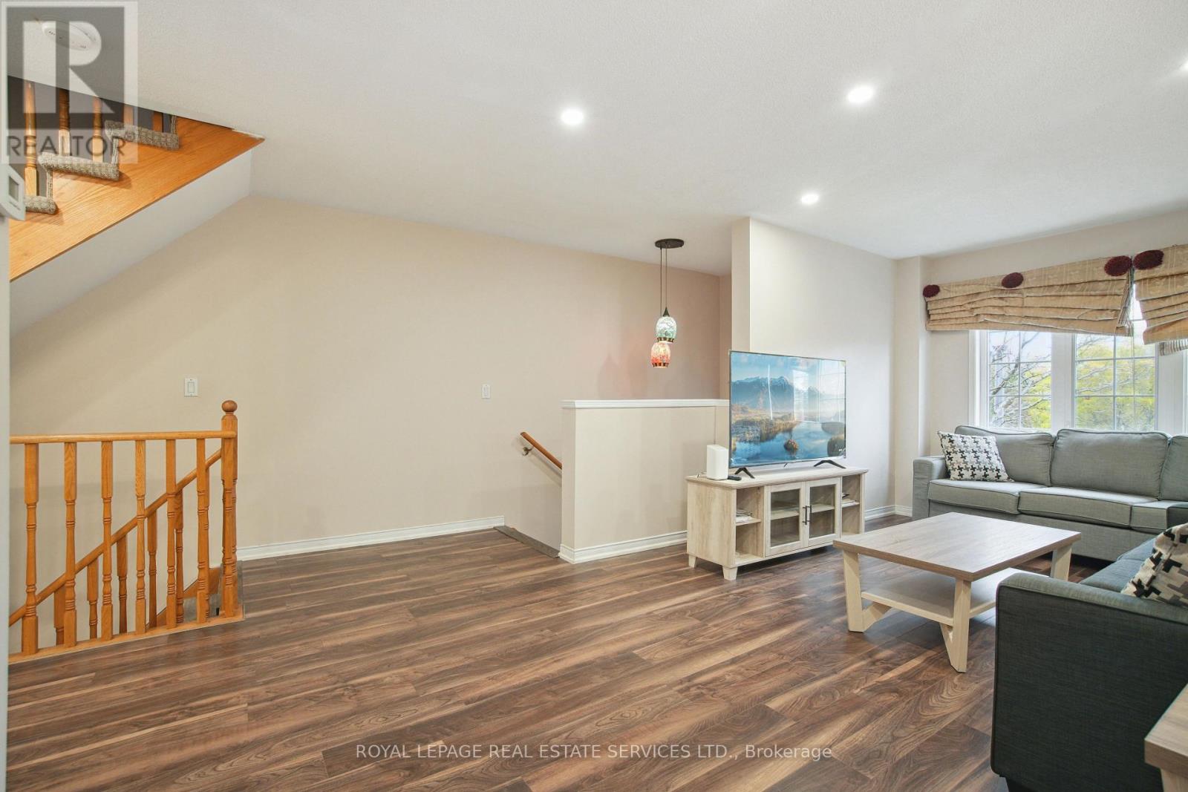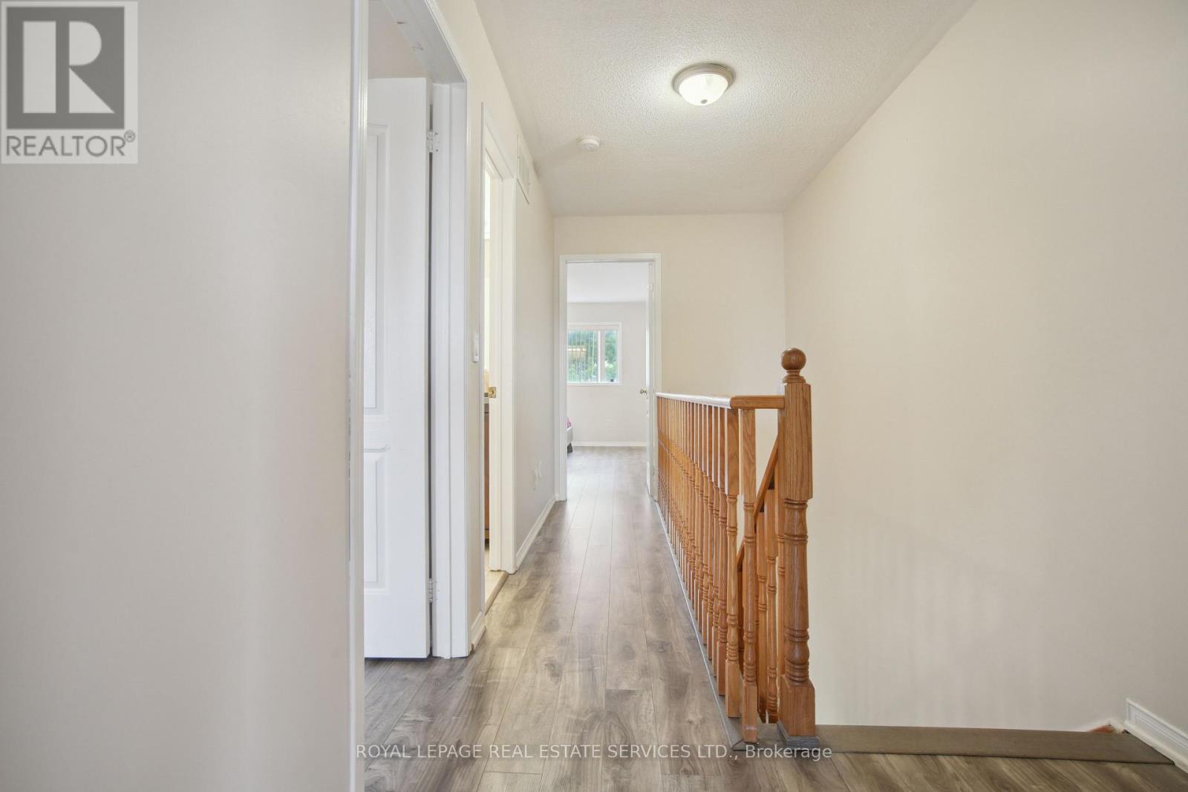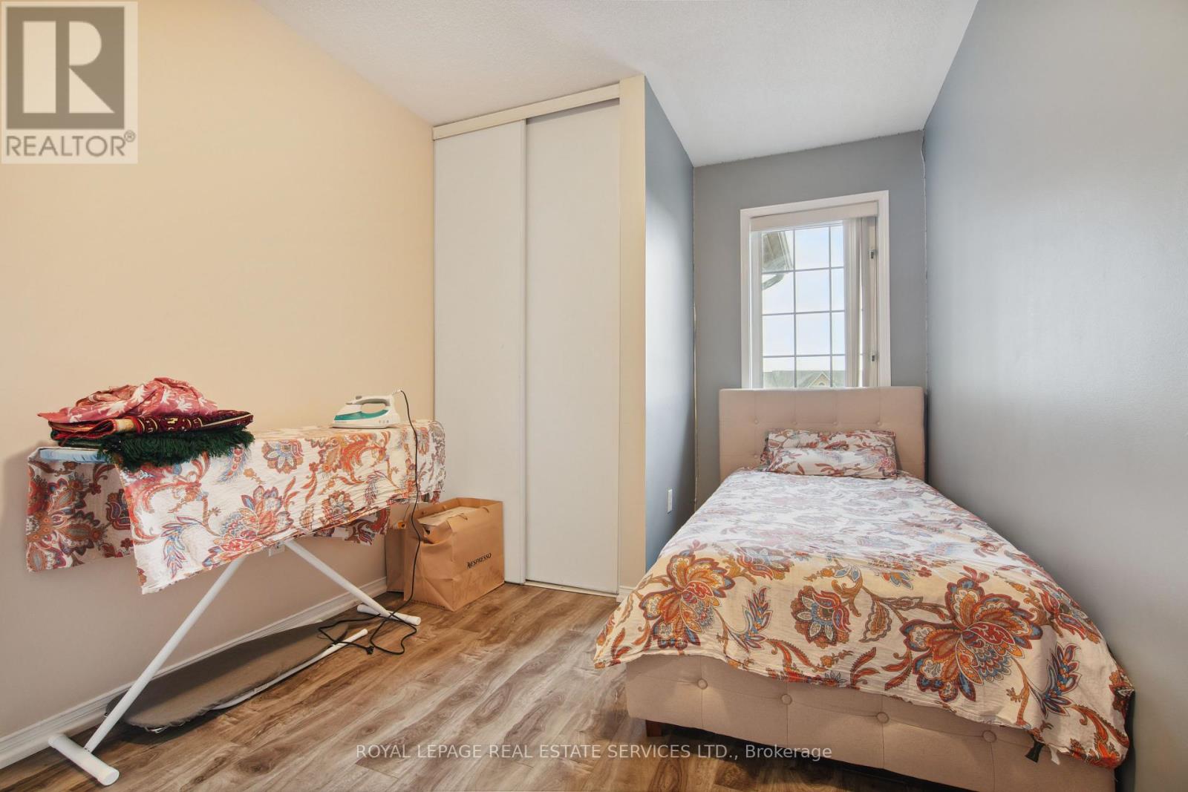27 - 5055 Heatherleigh Avenue Mississauga, Ontario L5V 2R6
$3,400 Monthly
Step into this stunning 3-bedroom condo townhouse, perfectly situated in the highly sought-after East Credit neighbourhood of Mississauga. From the moment you enter, youll be greeted by an inviting living room adorned with sleek laminate flooring, large sunlit windows, and modern pot lights that create a warm, welcoming ambiance. The spacious eat-in kitchen is ideal for family meals and entertaining alike. Upstairs, the second floor features a serene primary bedroom along with two additional well-appointed bedrooms, each offering laminate flooring and ample closet space to meet your storage needs. The versatile basement includes convenient walkout access to the garage, generous storage closets, and a separate bedroom with its own walkout to the yardan excellent opportunity for a private entrance. This home seamlessly blends comfort with practicality, making it the perfect setting for your familys lifestyle. Enjoy unparalleled convenience with nearby GO Transit, Mississauga City Centre, and the vibrant Heartland Shopping Centre. Commuting is effortless with quick access to major highways, including the 403, 401, and QEW. Dont miss the chance to make this exceptional property your next home! (id:58043)
Property Details
| MLS® Number | W11915721 |
| Property Type | Single Family |
| Community Name | East Credit |
| CommunityFeatures | Pet Restrictions |
| Features | Balcony |
| ParkingSpaceTotal | 2 |
Building
| BathroomTotal | 4 |
| BedroomsAboveGround | 3 |
| BedroomsBelowGround | 1 |
| BedroomsTotal | 4 |
| Appliances | Dishwasher, Dryer, Hood Fan, Refrigerator, Stove, Washer, Whirlpool, Window Coverings |
| BasementDevelopment | Finished |
| BasementType | N/a (finished) |
| CoolingType | Central Air Conditioning |
| ExteriorFinish | Brick |
| HalfBathTotal | 1 |
| HeatingFuel | Natural Gas |
| HeatingType | Forced Air |
| StoriesTotal | 2 |
| SizeInterior | 1399.9886 - 1598.9864 Sqft |
| Type | Row / Townhouse |
Parking
| Garage |
Land
| Acreage | No |
Rooms
| Level | Type | Length | Width | Dimensions |
|---|---|---|---|---|
| Second Level | Bedroom | 3.89 m | 4.5 m | 3.89 m x 4.5 m |
| Second Level | Bedroom 2 | 2.51 m | 3.89 m | 2.51 m x 3.89 m |
| Second Level | Bedroom | 3.17 m | 4.19 m | 3.17 m x 4.19 m |
| Basement | Bedroom | 3.78 m | 4.37 m | 3.78 m x 4.37 m |
| Main Level | Living Room | 4.6 m | 5.97 m | 4.6 m x 5.97 m |
| Main Level | Kitchen | 4.57 m | 2.67 m | 4.57 m x 2.67 m |
| Main Level | Dining Room | 4.57 m | 2.95 m | 4.57 m x 2.95 m |
Interested?
Contact us for more information
Marium Lakhani
Salesperson
210 Lakeshore Rd East #4
Oakville, Ontario L6J 1H8







































