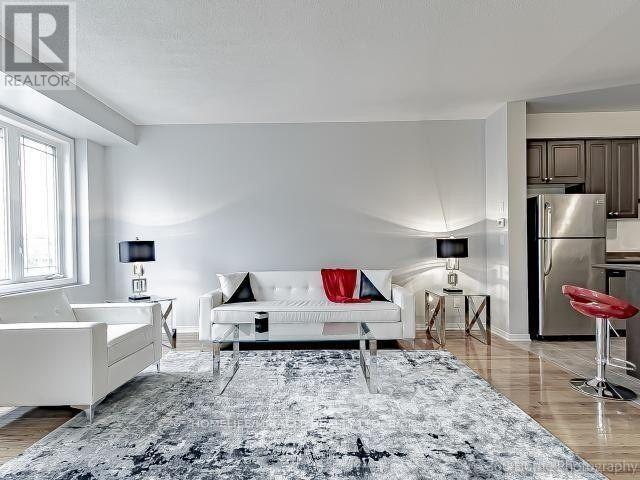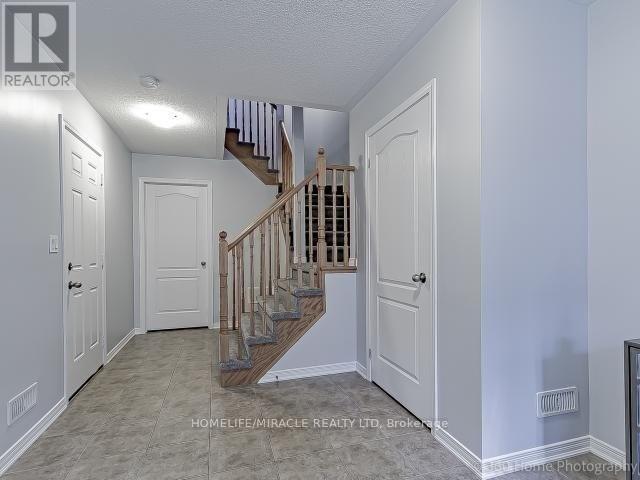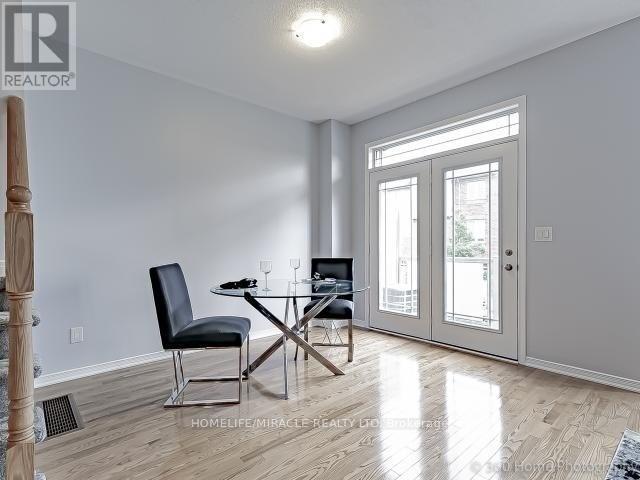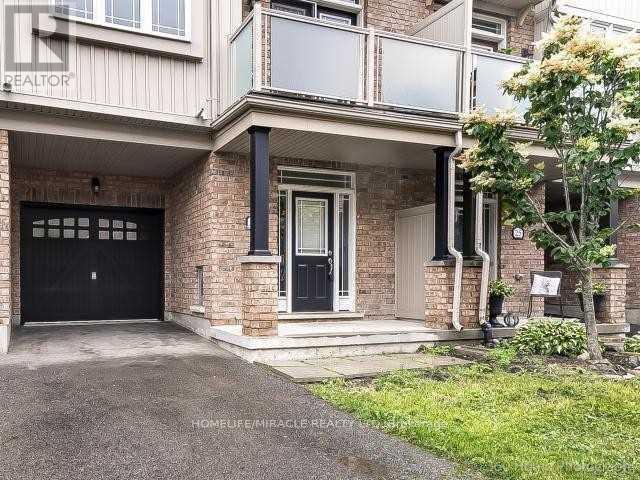27 Birchfield Crescent Caledon, Ontario L7C 3Z4
$2,750 Monthly
3 Storey Modern Townhouse in highly desirable area of Caledon A large kitchen with an oversized L-shaped island with lots of storage Open concept Dinning & Living with nice look out balcony Lots of extra storage in the furnace room New laminate floors on 3rd floor Entrance from garage to home Total 3 parking spaces (1 garage & 2 driveway) visitors parking nearby Steps to Southfields Community Center, close to schools & parks Minutes to highway 410 & Heart Lake Conservation Park. No furniture (it's unfurnished) as in pictures. **** EXTRAS **** The tenant will pay 100% of utilities (incl. hot water rental charge). Refundable key deposit $300. No Smoking. (id:58043)
Property Details
| MLS® Number | W11887758 |
| Property Type | Single Family |
| Neigbourhood | SouthFields Village |
| Community Name | Rural Caledon |
| AmenitiesNearBy | Park, Place Of Worship, Public Transit, Schools |
| CommunityFeatures | Community Centre |
| ParkingSpaceTotal | 3 |
Building
| BathroomTotal | 2 |
| BedroomsAboveGround | 3 |
| BedroomsTotal | 3 |
| Appliances | Dishwasher, Dryer, Refrigerator, Stove, Washer |
| ConstructionStyleAttachment | Attached |
| CoolingType | Central Air Conditioning |
| ExteriorFinish | Aluminum Siding, Brick |
| FlooringType | Ceramic, Hardwood, Laminate |
| FoundationType | Concrete |
| HalfBathTotal | 1 |
| HeatingFuel | Natural Gas |
| HeatingType | Forced Air |
| StoriesTotal | 3 |
| SizeInterior | 1499.9875 - 1999.983 Sqft |
| Type | Row / Townhouse |
| UtilityWater | Municipal Water |
Parking
| Attached Garage |
Land
| Acreage | No |
| LandAmenities | Park, Place Of Worship, Public Transit, Schools |
| Sewer | Sanitary Sewer |
| SizeFrontage | 21 Ft ,2 In |
| SizeIrregular | 21.2 Ft |
| SizeTotalText | 21.2 Ft |
Rooms
| Level | Type | Length | Width | Dimensions |
|---|---|---|---|---|
| Second Level | Kitchen | 3.6 m | 3.23 m | 3.6 m x 3.23 m |
| Second Level | Living Room | 4.95 m | 4.08 m | 4.95 m x 4.08 m |
| Second Level | Dining Room | 3.45 m | 2.4 m | 3.45 m x 2.4 m |
| Third Level | Primary Bedroom | 4.34 m | 3.06 m | 4.34 m x 3.06 m |
| Third Level | Bedroom 2 | 3.1 m | 3.04 m | 3.1 m x 3.04 m |
| Third Level | Bedroom 3 | 2.6 m | 2.92 m | 2.6 m x 2.92 m |
| Main Level | Foyer | 3.4 m | 3.9 m | 3.4 m x 3.9 m |
Utilities
| Cable | Available |
| Sewer | Available |
https://www.realtor.ca/real-estate/27726438/27-birchfield-crescent-caledon-rural-caledon
Interested?
Contact us for more information
Ganesh Salunke
Salesperson
821 Bovaird Dr West #31
Brampton, Ontario L6X 0T9





















