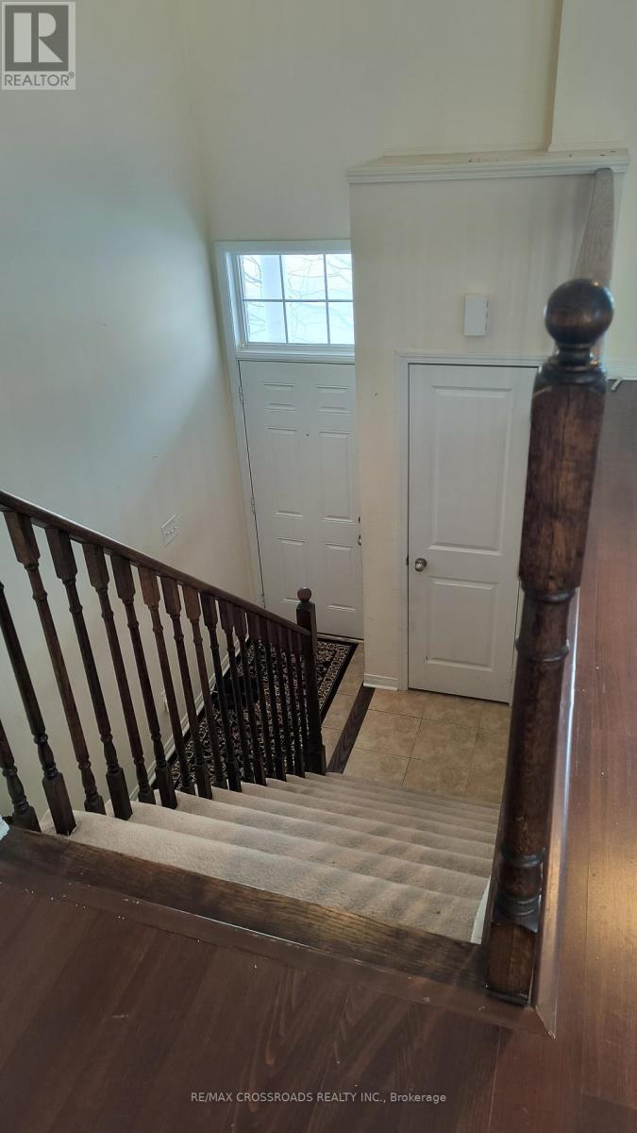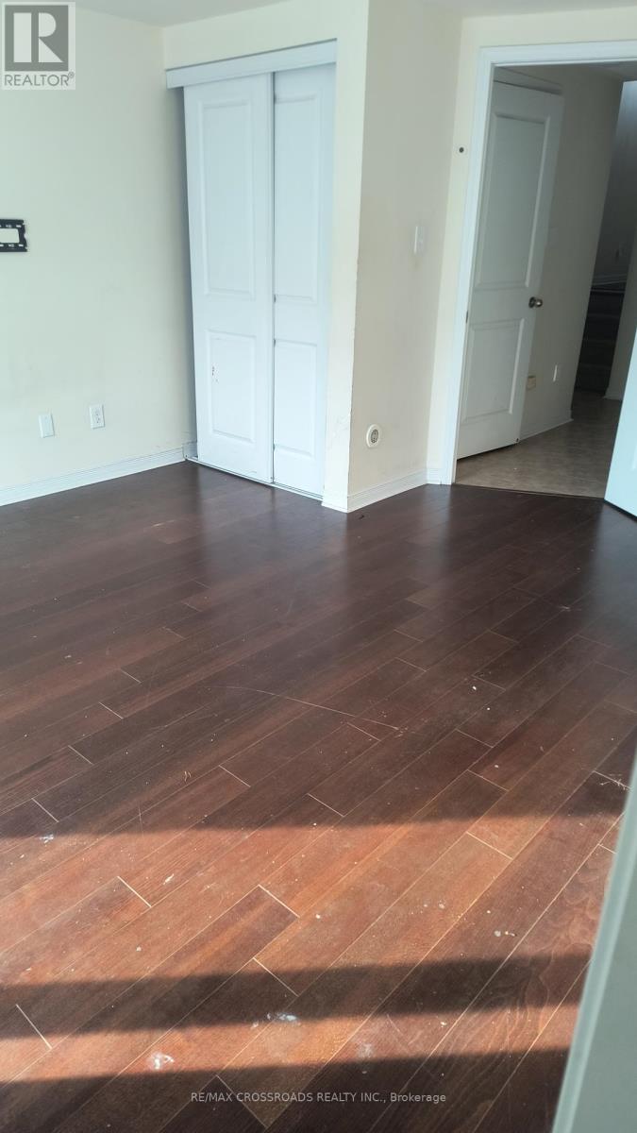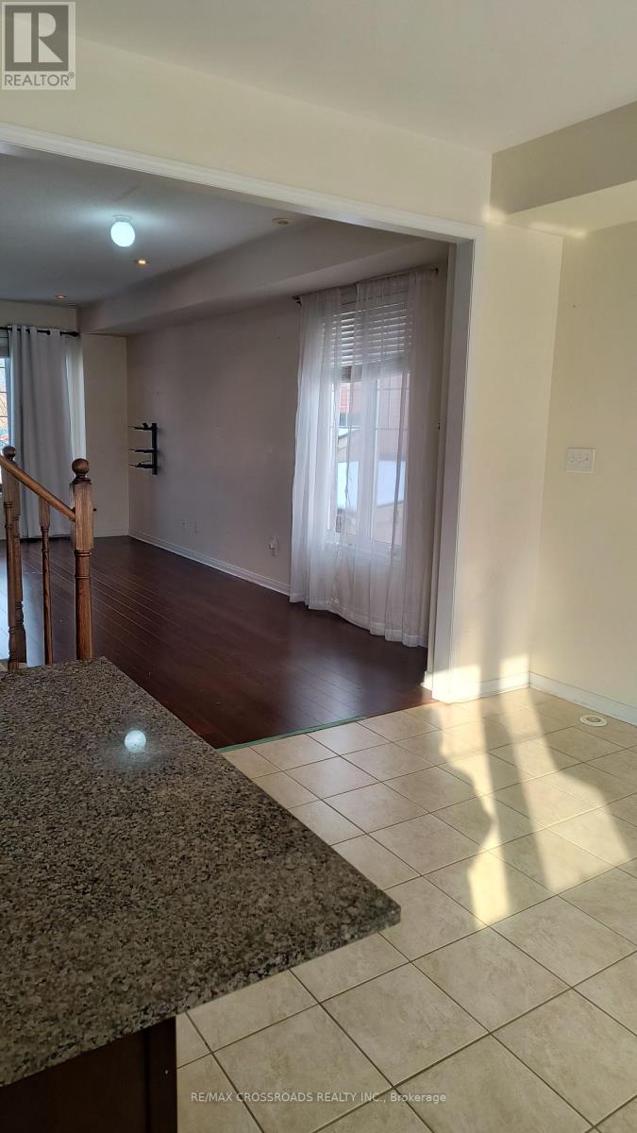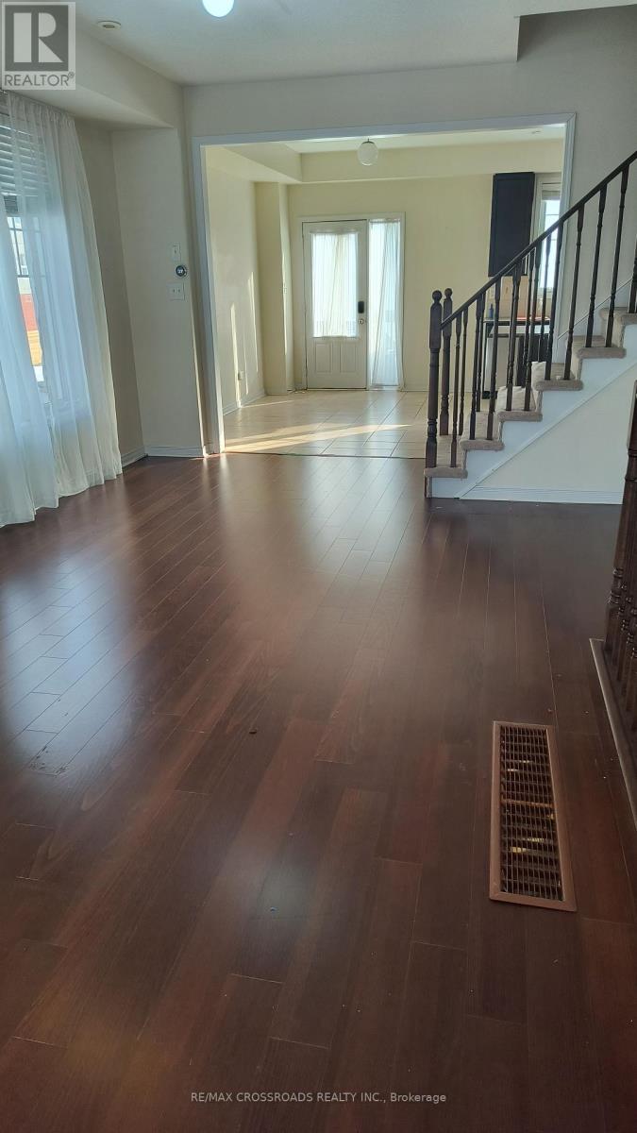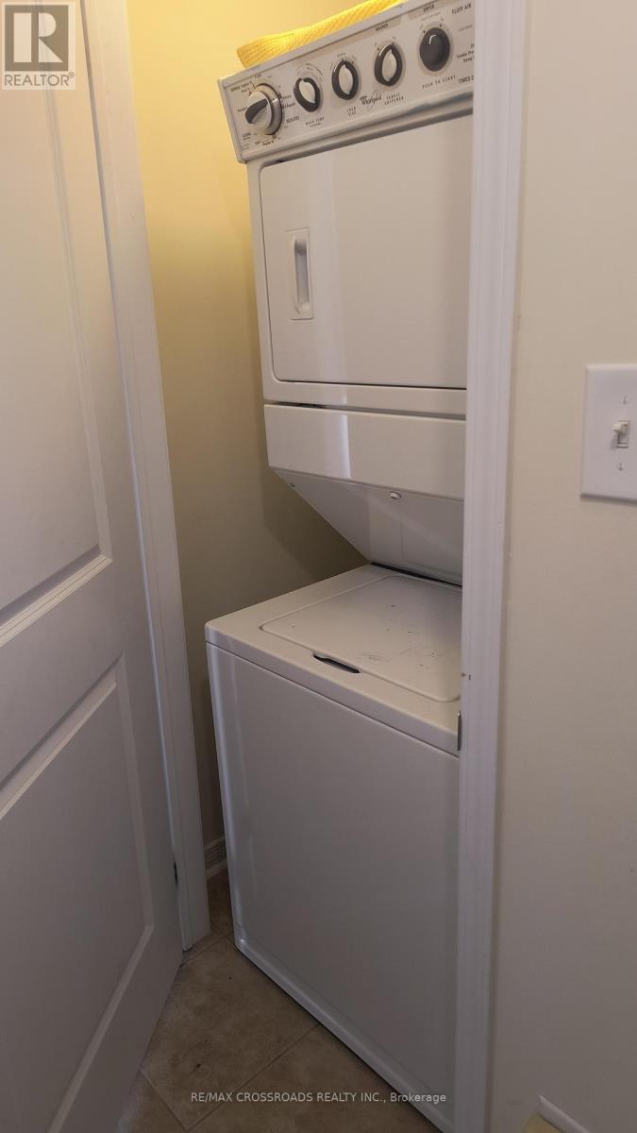27 Collip Place Toronto, Ontario M4A 0A3
$3,450 Monthly
Gorgeous End-Unit 3 story freehold luxury townhouse in prime location. The royal Windsor model 1,830 SQFT as per builders plan. Open concept living/dining/eat-in kitchen. w/granite counter. Spacious family room w/walk-out to back yard. private, minutes to TTC, Eglinton LRT, shopping, parks, school & DVP. private drive way & back yard. Tenant Pay Hydro & gas & water. Single family residence **** EXTRAS **** Fridge, Stove, Dishwasher, Microwave, Washer, Dryer, Gas Furnance Heating & Central Air Conditioning. Tenant To Pay For Utilities & Tenants Insurance! (id:58043)
Property Details
| MLS® Number | C11919393 |
| Property Type | Single Family |
| Neigbourhood | Victoria Village |
| Community Name | Victoria Village |
| ParkingSpaceTotal | 2 |
Building
| BathroomTotal | 4 |
| BedroomsAboveGround | 3 |
| BedroomsTotal | 3 |
| Appliances | Garage Door Opener Remote(s) |
| BasementFeatures | Walk Out |
| BasementType | N/a |
| ConstructionStyleAttachment | Attached |
| CoolingType | Central Air Conditioning |
| ExteriorFinish | Brick |
| FlooringType | Carpeted, Hardwood, Ceramic |
| FoundationType | Poured Concrete |
| HalfBathTotal | 1 |
| HeatingFuel | Natural Gas |
| HeatingType | Forced Air |
| StoriesTotal | 3 |
| SizeInterior | 1499.9875 - 1999.983 Sqft |
| Type | Row / Townhouse |
| UtilityWater | Municipal Water |
Parking
| Garage |
Land
| Acreage | No |
| Sewer | Sanitary Sewer |
| SizeDepth | 73 Ft ,10 In |
| SizeFrontage | 24 Ft ,1 In |
| SizeIrregular | 24.1 X 73.9 Ft |
| SizeTotalText | 24.1 X 73.9 Ft |
Rooms
| Level | Type | Length | Width | Dimensions |
|---|---|---|---|---|
| Second Level | Living Room | 6.76 m | 3.76 m | 6.76 m x 3.76 m |
| Second Level | Dining Room | 6.76 m | 3.76 m | 6.76 m x 3.76 m |
| Second Level | Kitchen | 3.87 m | 3.1 m | 3.87 m x 3.1 m |
| Second Level | Eating Area | 3.86 m | 2.52 m | 3.86 m x 2.52 m |
| Third Level | Primary Bedroom | 3.84 m | 3.15 m | 3.84 m x 3.15 m |
| Third Level | Bedroom 2 | 3.56 m | 2.72 m | 3.56 m x 2.72 m |
| Third Level | Bedroom 3 | 3.35 m | 2.74 m | 3.35 m x 2.74 m |
| Ground Level | Family Room | 3.85 m | 3.58 m | 3.85 m x 3.58 m |
Interested?
Contact us for more information
Wazir A. Khoja
Broker
208 - 8901 Woodbine Ave
Markham, Ontario L3R 9Y4



