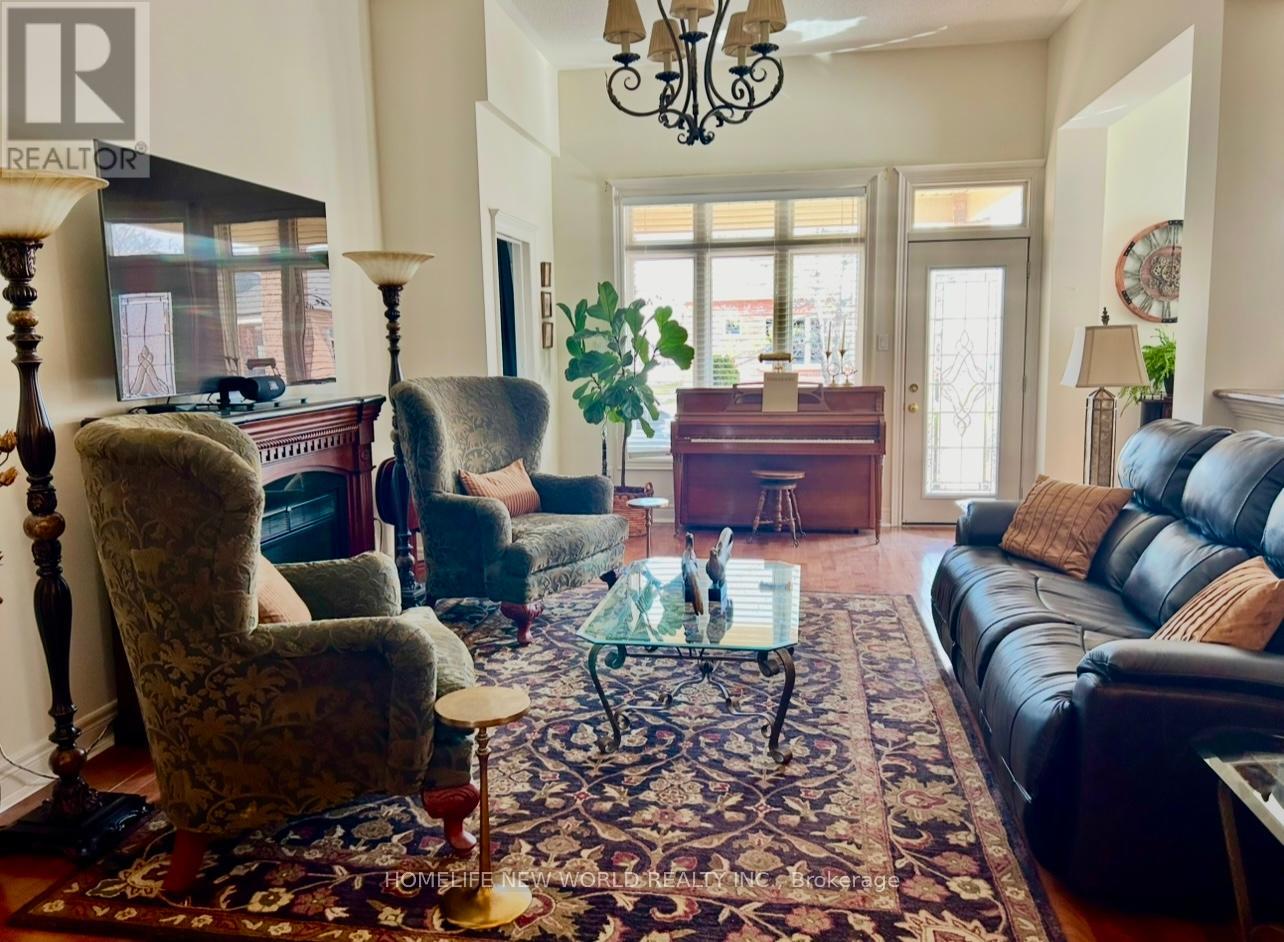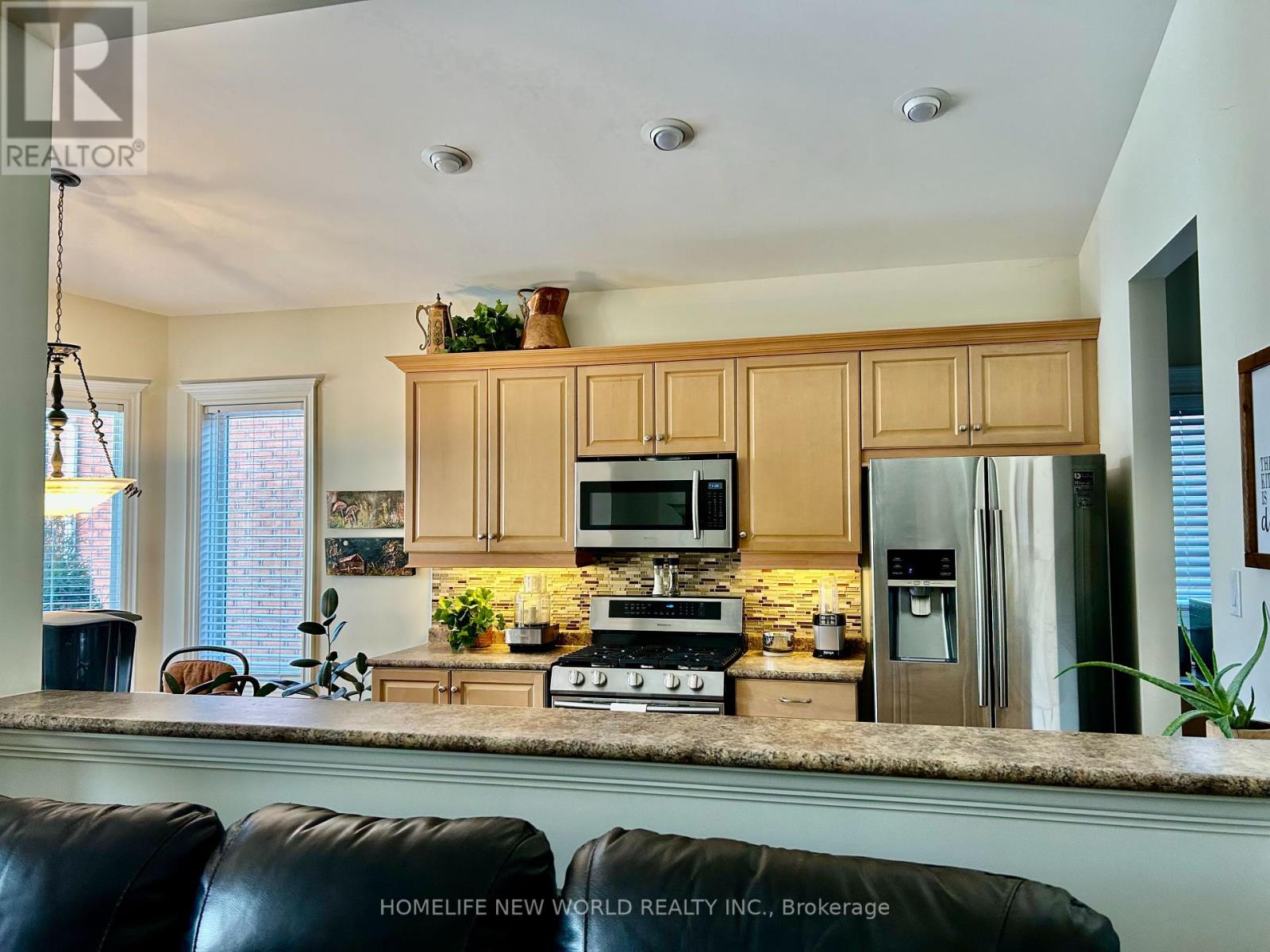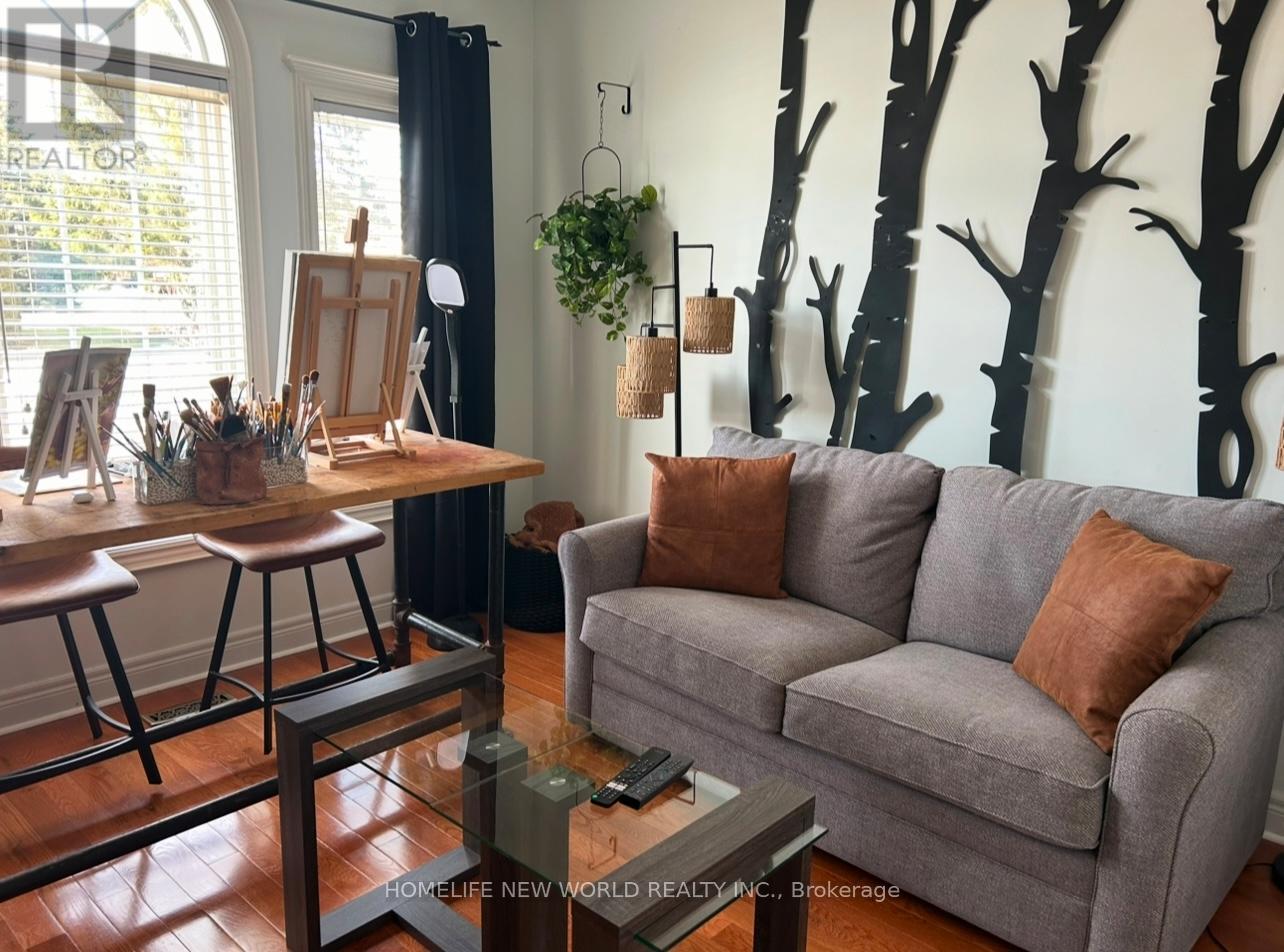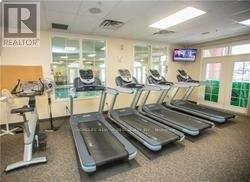27 Gentle Ben Whitchurch-Stouffville, Ontario L4A 1M6
$3,650 Monthly
Located At Ballantrae Golf Course. Adult, Gated Community With All Amenities: Golf Course, Rec Centre, Sauna, Exercise Room, Library, Salt Water Swimming Pool, Tennis. All Outside Landscape Maintenance & Snow Removal Included Right Up To The Front Door. Private Real Patio. Two Bedrooms, a Den and 2 Full bathrooms. Excellent view and layout. Good Maintenance. One year old Gas Furnace and central air conditioning, Newer Garage Door Opener. Freshly Painted. Walking distance to Golf Course. Move-In ready and Enjoy. (id:58043)
Property Details
| MLS® Number | N11924150 |
| Property Type | Single Family |
| Community Name | Ballantrae |
| AmenitiesNearBy | Park |
| CommunityFeatures | Community Centre |
| Features | Lighting |
| ParkingSpaceTotal | 4 |
| Structure | Patio(s), Porch |
Building
| BathroomTotal | 2 |
| BedroomsAboveGround | 2 |
| BedroomsBelowGround | 1 |
| BedroomsTotal | 3 |
| Appliances | Garage Door Opener Remote(s), Water Heater, Water Softener, Blinds, Dishwasher, Dryer, Garage Door Opener, Microwave, Refrigerator, Stove, Washer, Window Coverings |
| ArchitecturalStyle | Bungalow |
| BasementType | Full |
| ConstructionStyleAttachment | Detached |
| CoolingType | Central Air Conditioning |
| ExteriorFinish | Brick |
| FireProtection | Alarm System, Monitored Alarm, Smoke Detectors |
| FlooringType | Hardwood, Ceramic, Carpeted |
| FoundationType | Concrete |
| HeatingFuel | Natural Gas |
| HeatingType | Forced Air |
| StoriesTotal | 1 |
| Type | House |
| UtilityWater | Municipal Water |
Parking
| Attached Garage |
Land
| Acreage | No |
| LandAmenities | Park |
| LandscapeFeatures | Landscaped, Lawn Sprinkler |
| Sewer | Sanitary Sewer |
| SizeDepth | 116 Ft |
| SizeFrontage | 45 Ft |
| SizeIrregular | 45.05 X 116 Ft |
| SizeTotalText | 45.05 X 116 Ft |
| SurfaceWater | Lake/pond |
Rooms
| Level | Type | Length | Width | Dimensions |
|---|---|---|---|---|
| Basement | Recreational, Games Room | Measurements not available | ||
| Main Level | Dining Room | 3.048 m | 2.6416 m | 3.048 m x 2.6416 m |
| Main Level | Living Room | 4.572 m | 3.6068 m | 4.572 m x 3.6068 m |
| Main Level | Kitchen | 2.6416 m | 2.4384 m | 2.6416 m x 2.4384 m |
| Main Level | Eating Area | 2.032 m | 2.4384 m | 2.032 m x 2.4384 m |
| Main Level | Primary Bedroom | 3.556 m | 3.302 m | 3.556 m x 3.302 m |
| Main Level | Bedroom 2 | 2.9464 m | 2.8448 m | 2.9464 m x 2.8448 m |
| Main Level | Den | 2.794 m | 2.794 m | 2.794 m x 2.794 m |
| Main Level | Laundry Room | Measurements not available |
Utilities
| Sewer | Installed |
Interested?
Contact us for more information
Pauline Po Zhao
Salesperson
201 Consumers Rd., Ste. 205
Toronto, Ontario M2J 4G8






























