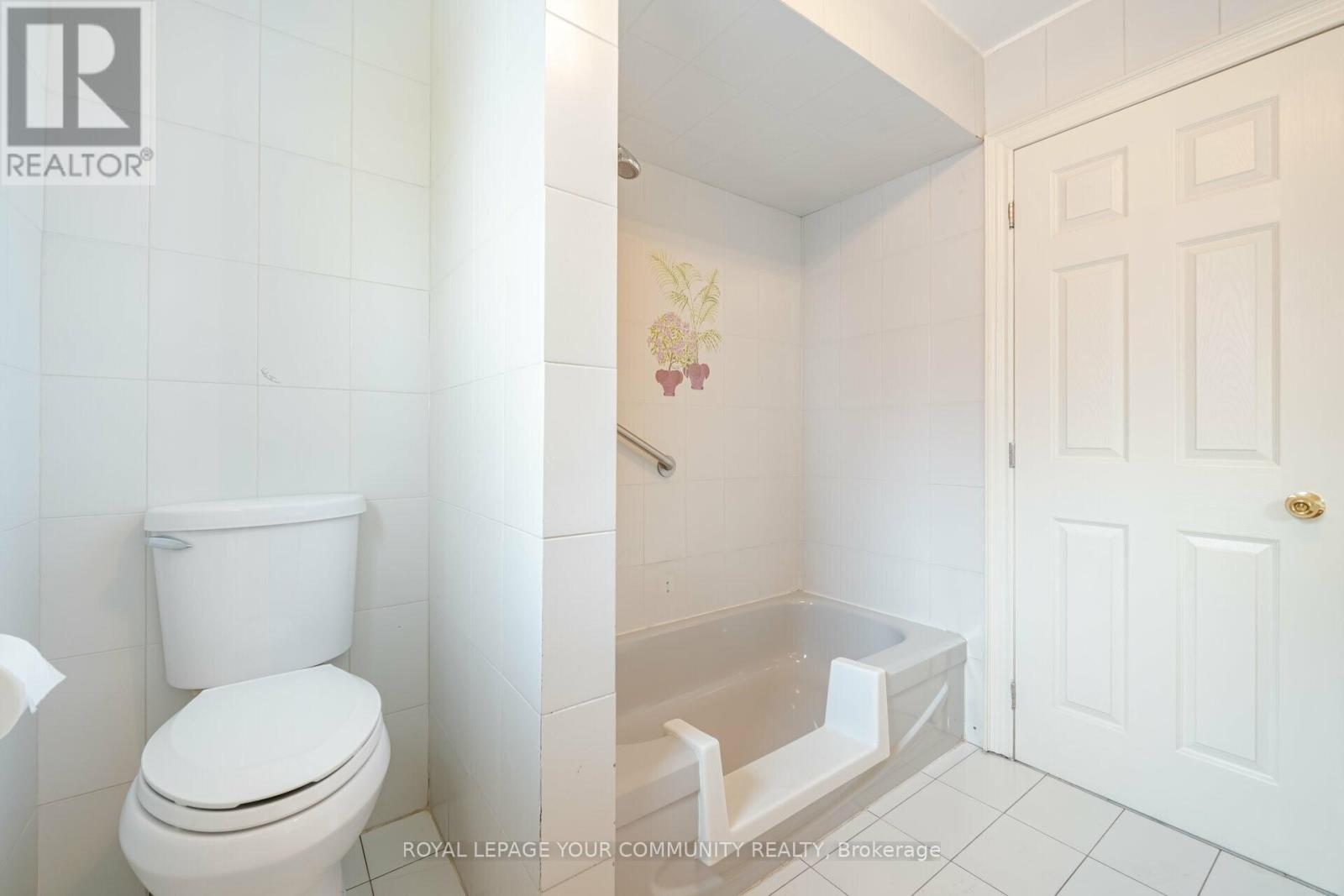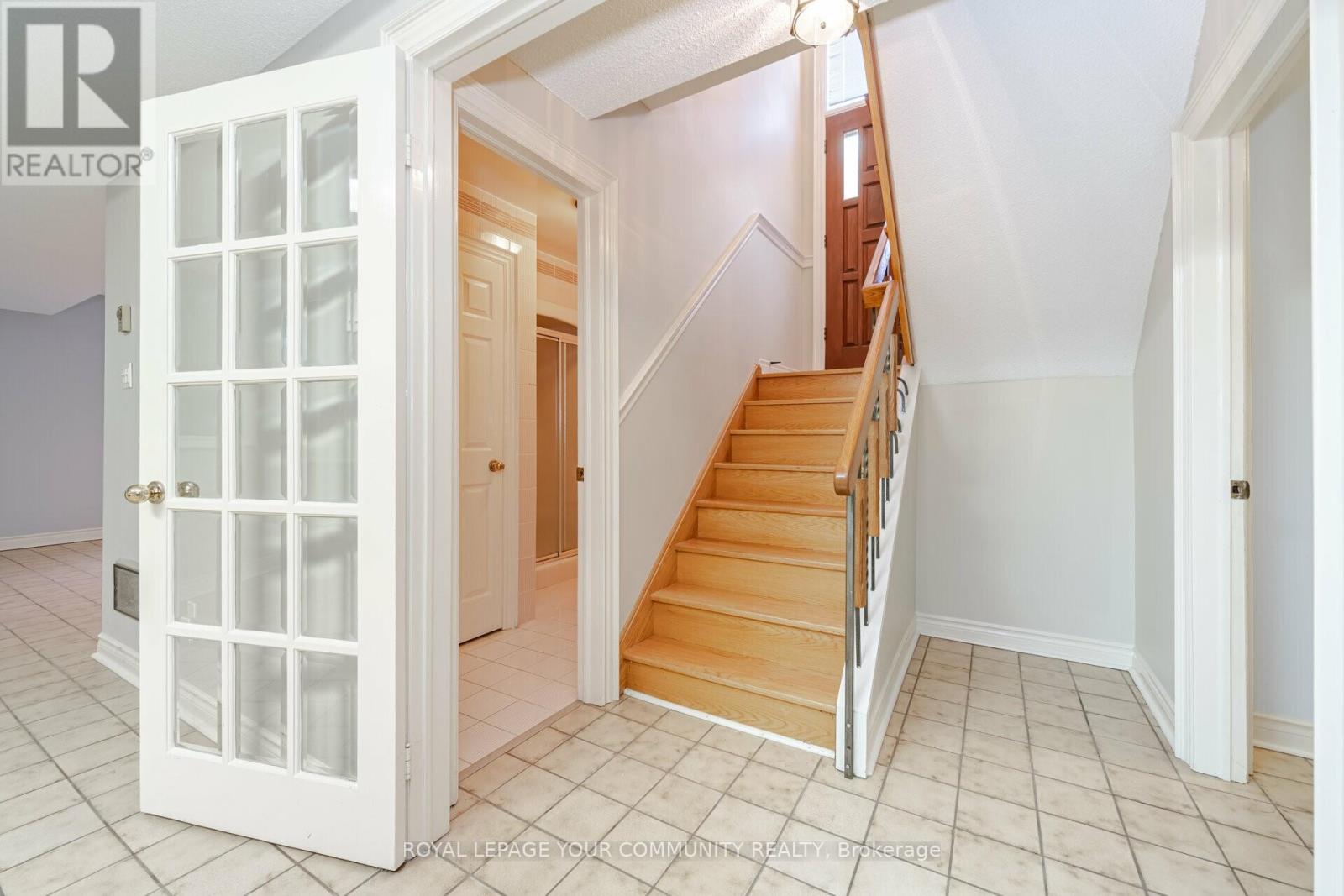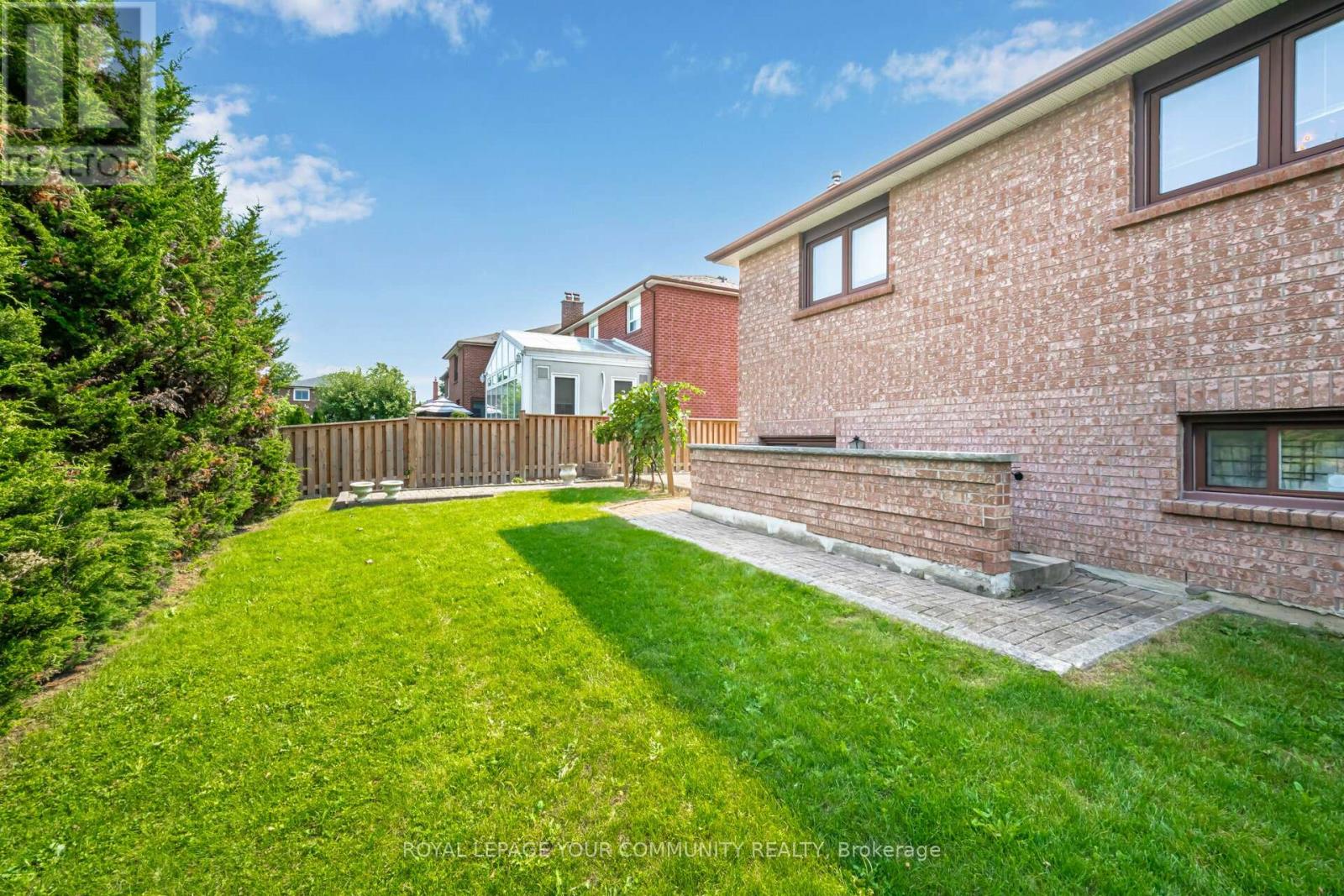27 Jacana Street E Vaughan (West Woodbridge), Ontario L4L 3Y4
$1,359,900
Discover the perfect family haven in this spacious raised bungalow, set on a premium lot in a welcoming, family-friendly community. Cherished by the same owners for 28 years, this home offers endless potential for creating your dream living space. The main floor boasts a large living and dining area, fireplace, a modern kitchen with stainless steel appliances, three bedrooms, and 2 bathrooms. The expansive basement features two separate entrances, a washroom, a cozy family room, a second kitchen area, a cold cellar, and a charming stone fireplace. Enjoy the convenience of a two-car garage with direct access to the home, ample storage, and a large, private fenced yard, perfect for family gatherings and play. Make this timeless home your family's sanctuary for years to come. (id:58043)
Property Details
| MLS® Number | N9231993 |
| Property Type | Single Family |
| Community Name | West Woodbridge |
| AmenitiesNearBy | Park, Public Transit, Schools |
| CommunityFeatures | Community Centre |
| ParkingSpaceTotal | 6 |
Building
| BathroomTotal | 3 |
| BedroomsAboveGround | 3 |
| BedroomsTotal | 3 |
| Appliances | Dryer, Microwave, Refrigerator, Stove, Washer, Window Coverings |
| ArchitecturalStyle | Raised Bungalow |
| BasementDevelopment | Finished |
| BasementFeatures | Separate Entrance |
| BasementType | N/a (finished) |
| ConstructionStyleAttachment | Detached |
| CoolingType | Central Air Conditioning |
| ExteriorFinish | Brick |
| FireplacePresent | Yes |
| FlooringType | Parquet |
| FoundationType | Unknown |
| HeatingFuel | Natural Gas |
| HeatingType | Forced Air |
| StoriesTotal | 1 |
| Type | House |
| UtilityWater | Municipal Water |
Parking
| Attached Garage |
Land
| Acreage | No |
| LandAmenities | Park, Public Transit, Schools |
| Sewer | Sanitary Sewer |
| SizeDepth | 118 Ft ,3 In |
| SizeFrontage | 49 Ft ,5 In |
| SizeIrregular | 49.47 X 118.25 Ft ; Irregular Lot |
| SizeTotalText | 49.47 X 118.25 Ft ; Irregular Lot |
| ZoningDescription | Single Family |
Rooms
| Level | Type | Length | Width | Dimensions |
|---|---|---|---|---|
| Main Level | Living Room | 4.47 m | 3.91 m | 4.47 m x 3.91 m |
| Main Level | Dining Room | 3.09 m | 3.91 m | 3.09 m x 3.91 m |
| Main Level | Kitchen | 3.25 m | 6.14 m | 3.25 m x 6.14 m |
| Main Level | Bedroom | 3.55 m | 3.88 m | 3.55 m x 3.88 m |
| Main Level | Bedroom 2 | 2.66 m | 3.88 m | 2.66 m x 3.88 m |
Interested?
Contact us for more information
Steven Digiovanni
Salesperson
131 Woodbridge Avenue
Woodbridge, Ontario L4L 2S6






























