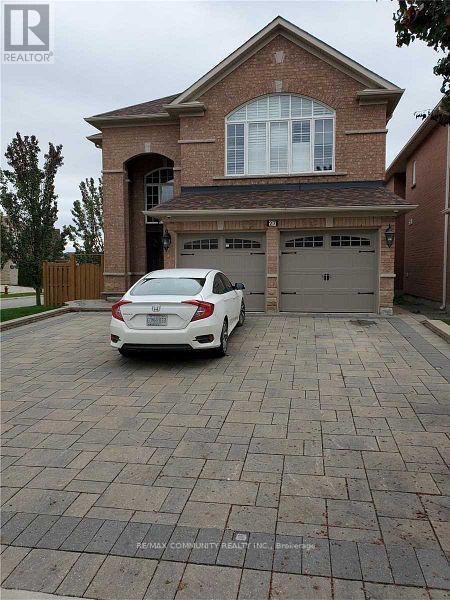27 Lena Drive Richmond Hill (Rouge Woods), Ontario L4S 2V4
4 Bedroom
3 Bathroom
Fireplace
Central Air Conditioning
Forced Air
$3,500 Monthly
Rouge Woods Designer's Masterpiece On **Premium Corner Lot** Gorgeous Double Car Garage W/ 4 Bedrooms Executive Home. 9'Ft High Ceiling On Main, Modern, Open Concept And Practical Layout, Gourmet Chef Kitchen W/ Granite Countertop & Build-In Appliances, Lot of Pot Lights, Stunning Landscaping With Interlocked, No Sidewalk. Minutes Hwy404, 407, Costo, Home Depot, Arena, Park. (id:58043)
Property Details
| MLS® Number | N9343570 |
| Property Type | Single Family |
| Community Name | Rouge Woods |
| AmenitiesNearBy | Hospital, Park, Public Transit |
| Features | Carpet Free |
| ParkingSpaceTotal | 4 |
| ViewType | View |
Building
| BathroomTotal | 3 |
| BedroomsAboveGround | 4 |
| BedroomsTotal | 4 |
| Amenities | Fireplace(s) |
| Appliances | Garage Door Opener Remote(s), Central Vacuum |
| ConstructionStyleAttachment | Detached |
| CoolingType | Central Air Conditioning |
| ExteriorFinish | Brick, Stone |
| FireplacePresent | Yes |
| FlooringType | Hardwood, Porcelain Tile |
| FoundationType | Concrete |
| HalfBathTotal | 1 |
| HeatingFuel | Natural Gas |
| HeatingType | Forced Air |
| StoriesTotal | 2 |
| Type | House |
| UtilityWater | Municipal Water |
Parking
| Attached Garage |
Land
| Acreage | No |
| FenceType | Fenced Yard |
| LandAmenities | Hospital, Park, Public Transit |
| Sewer | Sanitary Sewer |
Rooms
| Level | Type | Length | Width | Dimensions |
|---|---|---|---|---|
| Second Level | Primary Bedroom | 5.18 m | 3.93 m | 5.18 m x 3.93 m |
| Second Level | Bedroom 2 | 5.41 m | 3.25 m | 5.41 m x 3.25 m |
| Second Level | Bedroom 3 | 3.38 m | 3.33 m | 3.38 m x 3.33 m |
| Second Level | Bedroom 4 | 3.3 m | 3.07 m | 3.3 m x 3.07 m |
| Main Level | Living Room | 5.76 m | 3.66 m | 5.76 m x 3.66 m |
| Main Level | Dining Room | 5.76 m | 3.66 m | 5.76 m x 3.66 m |
| Main Level | Family Room | 5.61 m | 3.35 m | 5.61 m x 3.35 m |
| Main Level | Kitchen | 3.88 m | 3.65 m | 3.88 m x 3.65 m |
| Main Level | Eating Area | 3.88 m | 1.53 m | 3.88 m x 1.53 m |
https://www.realtor.ca/real-estate/27399501/27-lena-drive-richmond-hill-rouge-woods-rouge-woods
Interested?
Contact us for more information
Moorthy Kopalapillai
Broker
RE/MAX Community Realty Inc.
203 - 1265 Morningside Ave
Toronto, Ontario M1B 3V9
203 - 1265 Morningside Ave
Toronto, Ontario M1B 3V9





















