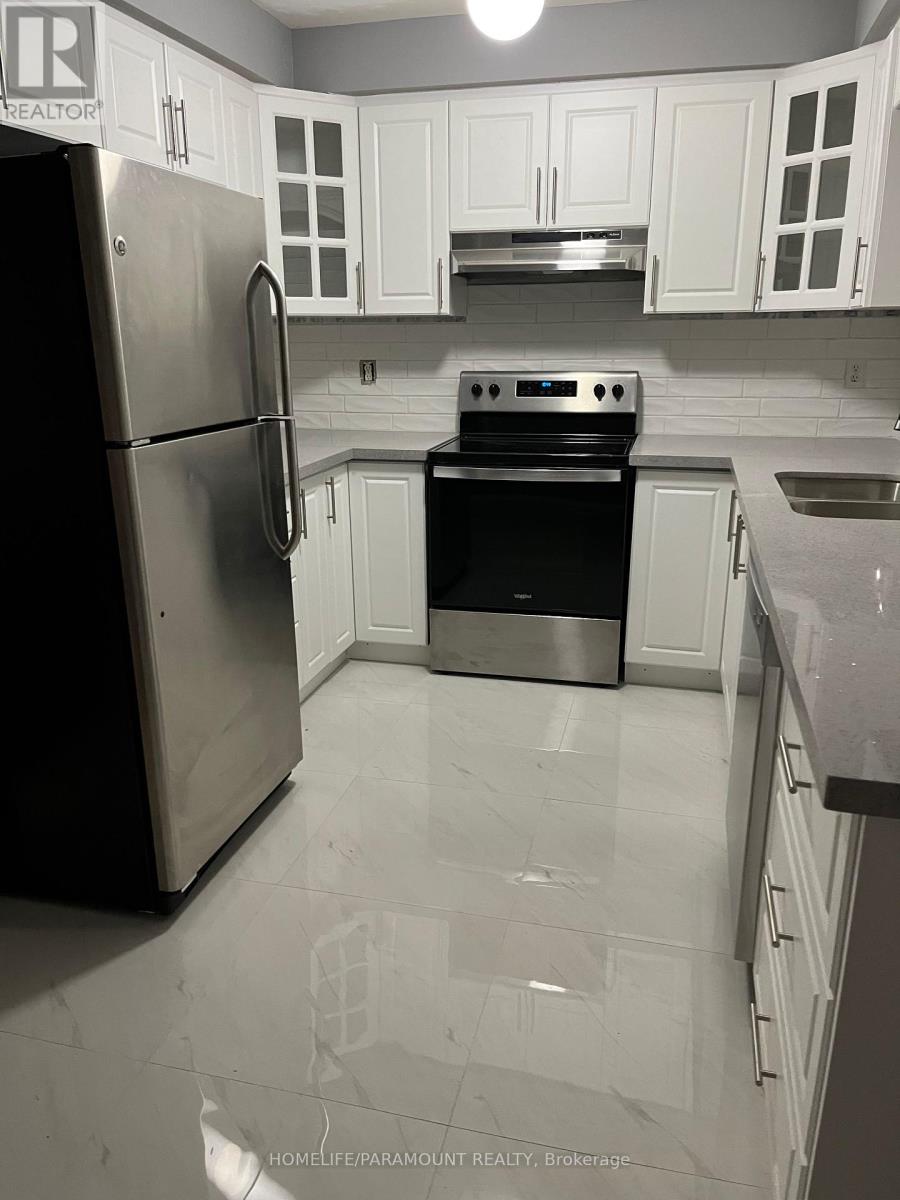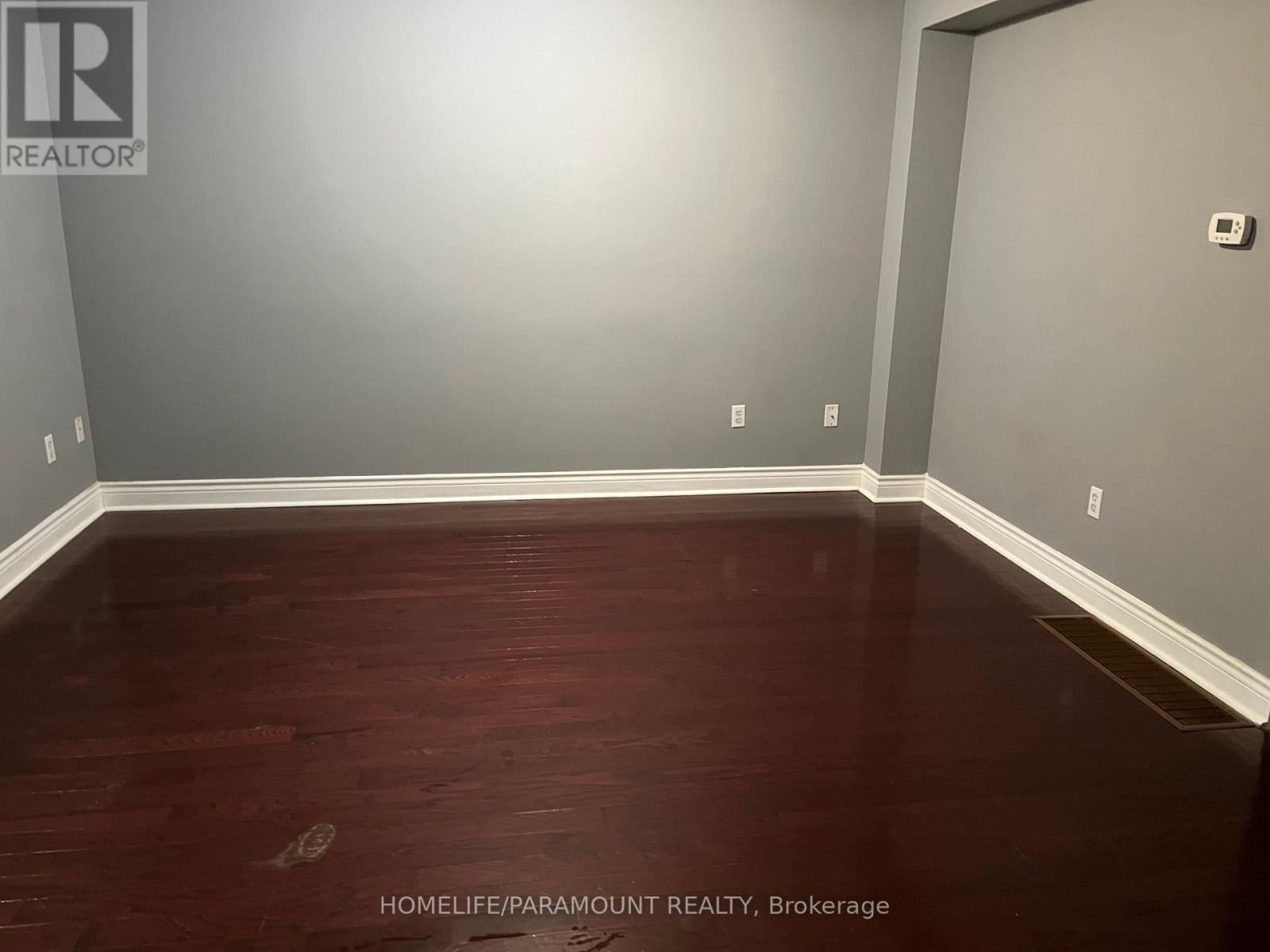27 Lonestar Crescent Brampton, Ontario L7A 2H9
5 Bedroom
3 Bathroom
1499.9875 - 1999.983 sqft
Central Air Conditioning
Forced Air
$3,700 Monthly
Tenant is responsible for snow removal, mowing the lawn and taking out of the garbage. The 2nd Bedroom in the basement is not included in the lease. (id:58043)
Property Details
| MLS® Number | W10417958 |
| Property Type | Single Family |
| Community Name | Fletcher's Meadow |
| AmenitiesNearBy | Place Of Worship, Public Transit |
| CommunityFeatures | Community Centre |
| Features | Dry, Carpet Free |
| ParkingSpaceTotal | 2 |
| Structure | Porch |
Building
| BathroomTotal | 3 |
| BedroomsAboveGround | 3 |
| BedroomsBelowGround | 2 |
| BedroomsTotal | 5 |
| Appliances | Garage Door Opener Remote(s) |
| BasementDevelopment | Finished |
| BasementFeatures | Apartment In Basement |
| BasementType | N/a (finished) |
| ConstructionStyleAttachment | Semi-detached |
| CoolingType | Central Air Conditioning |
| ExteriorFinish | Brick |
| FireProtection | Smoke Detectors |
| FlooringType | Hardwood, Ceramic, Laminate, Vinyl |
| FoundationType | Concrete |
| HalfBathTotal | 1 |
| HeatingFuel | Natural Gas |
| HeatingType | Forced Air |
| StoriesTotal | 2 |
| SizeInterior | 1499.9875 - 1999.983 Sqft |
| Type | House |
| UtilityWater | Municipal Water |
Parking
| Attached Garage |
Land
| AccessType | Public Road |
| Acreage | No |
| FenceType | Fenced Yard |
| LandAmenities | Place Of Worship, Public Transit |
| Sewer | Sanitary Sewer |
| SizeTotalText | Under 1/2 Acre |
Rooms
| Level | Type | Length | Width | Dimensions |
|---|---|---|---|---|
| Second Level | Bedroom | 4.08 m | 3.96 m | 4.08 m x 3.96 m |
| Second Level | Bedroom | 4.96 m | 2.56 m | 4.96 m x 2.56 m |
| Second Level | Bedroom | 2.43 m | 3.35 m | 2.43 m x 3.35 m |
| Lower Level | Bedroom | 4.08 m | 3.96 m | 4.08 m x 3.96 m |
| Lower Level | Bedroom | 2.37 m | 2.77 m | 2.37 m x 2.77 m |
| Lower Level | Living Room | 4.08 m | 4 m | 4.08 m x 4 m |
| Main Level | Living Room | 5.18 m | 4.08 m | 5.18 m x 4.08 m |
| Main Level | Kitchen | 2.71 m | 2.56 m | 2.71 m x 2.56 m |
| Main Level | Dining Room | 5.18 m | 4.08 m | 5.18 m x 4.08 m |
| Main Level | Eating Area | 2.37 m | 2.77 m | 2.37 m x 2.77 m |
Utilities
| Cable | Installed |
| Sewer | Installed |
Interested?
Contact us for more information
Aghator Agbon-Osa
Salesperson
Homelife/paramount Realty
2155 B Steeles Ave East #36
Brampton, Ontario L6T 5A1
2155 B Steeles Ave East #36
Brampton, Ontario L6T 5A1
























