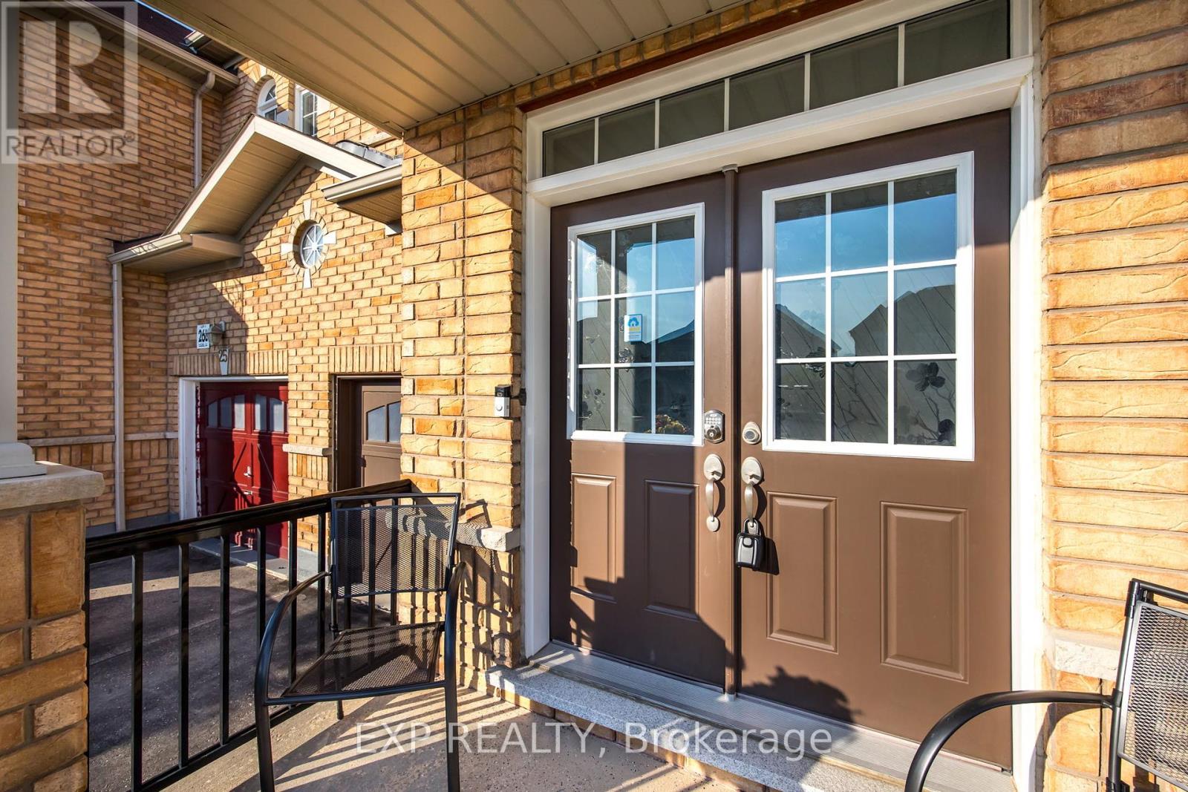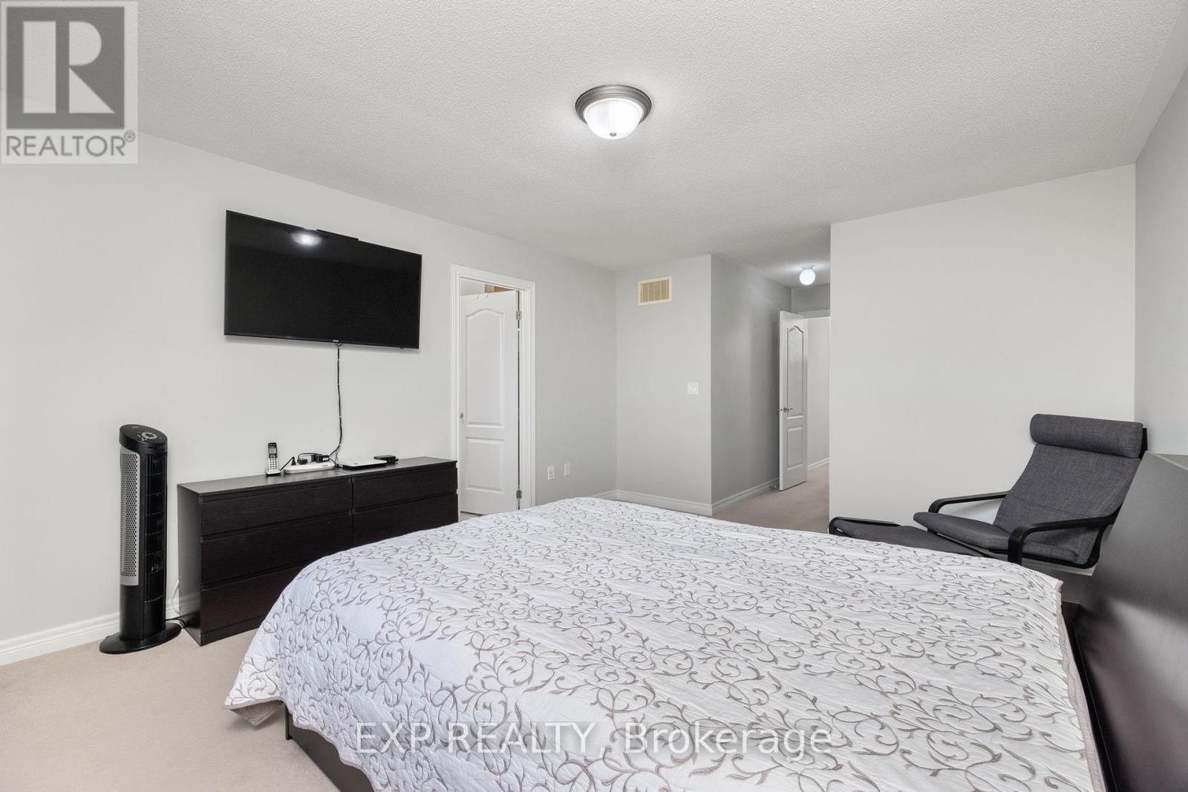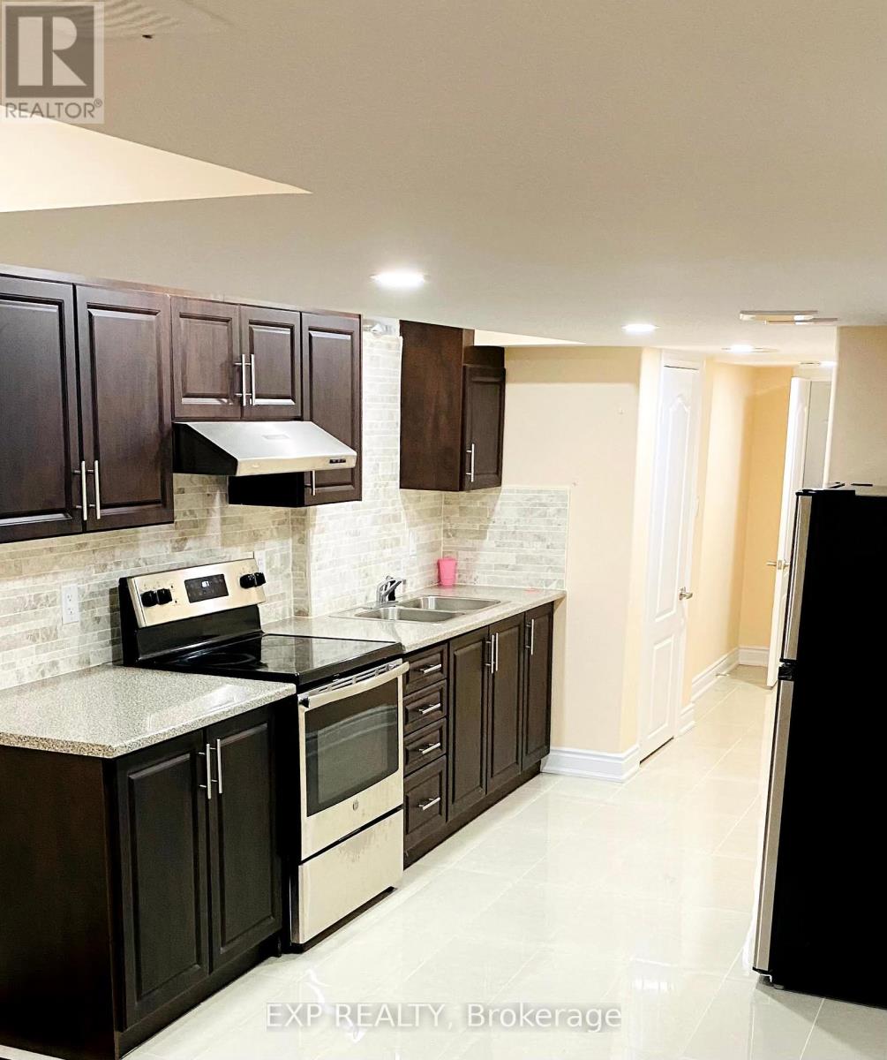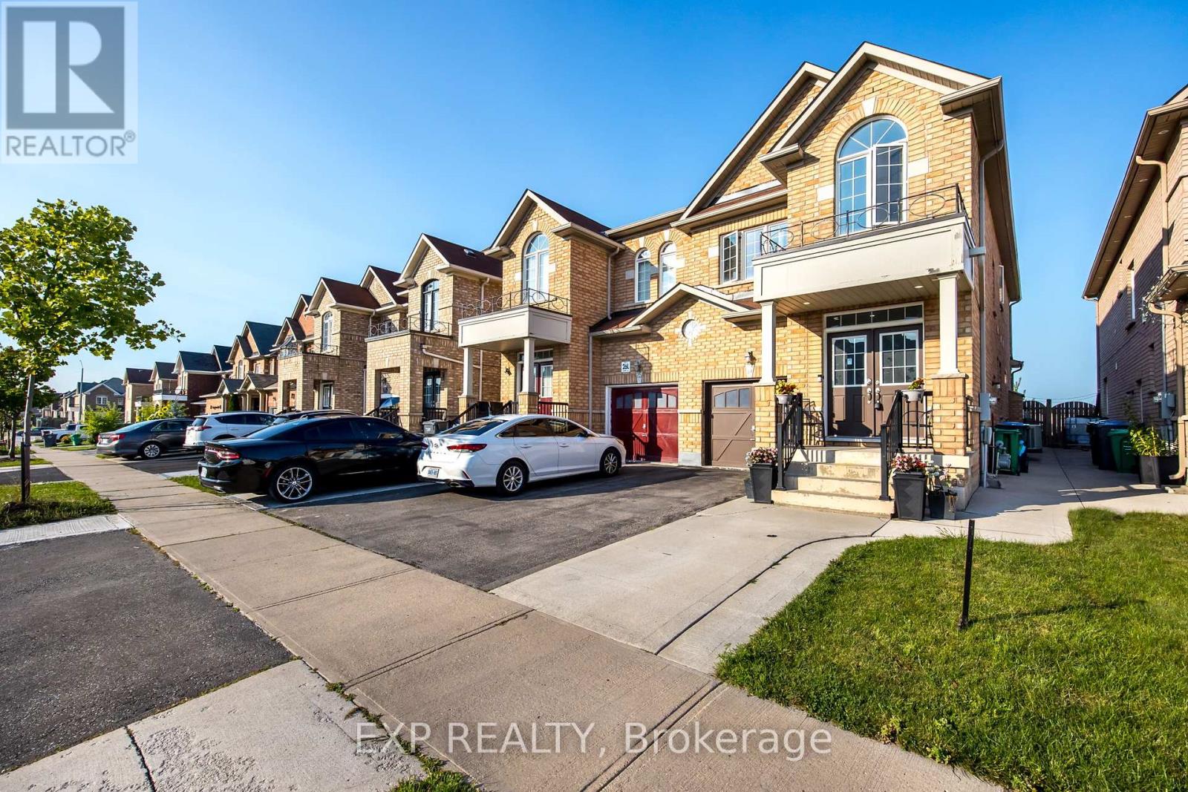27 Long Branch Trail Brampton (Bram East), Ontario L6P 3S4
$1,139,000
Absolutely gorgeous. Brampton East. High-demand area. Border of 4 major city locations. Nearby Highways 401, 427, 27. 4-bedroom semi-detached house. Beautiful maple oak hardwood with a maple oak staircase. 9-foot ceilings. Lots of natural light. Double door entry. Separate living & family room with gas fireplace. Separate side entrance to the basement. Upgraded taller cabinets in kitchen. Custom backsplash in kitchen. Main floor pot lights. Vinyl California shutters on main floor. Main floor laundry with door to garage. EV charging point in garage. Backyard faces school playgrounds. Steps to elementary & middle schools. Close to all amenities. Perfect for growing families & first-time buyers. **** EXTRAS **** Includes all existing appliances: stainless steel fridge, stove, dishwasher, washer & dryer, and all current light fixtures attached to the property. (id:58043)
Open House
This property has open houses!
1:00 pm
Ends at:4:00 pm
Property Details
| MLS® Number | W9305072 |
| Property Type | Single Family |
| Community Name | Bram East |
| EquipmentType | Water Heater - Gas |
| Features | Lighting |
| ParkingSpaceTotal | 4 |
| RentalEquipmentType | Water Heater - Gas |
Building
| BathroomTotal | 4 |
| BedroomsAboveGround | 4 |
| BedroomsBelowGround | 1 |
| BedroomsTotal | 5 |
| Amenities | Fireplace(s) |
| BasementDevelopment | Finished |
| BasementFeatures | Apartment In Basement |
| BasementType | N/a (finished) |
| ConstructionStyleAttachment | Semi-detached |
| CoolingType | Central Air Conditioning |
| ExteriorFinish | Brick Facing, Brick |
| FireplacePresent | Yes |
| FireplaceTotal | 1 |
| FlooringType | Hardwood, Ceramic, Laminate, Carpeted |
| FoundationType | Concrete |
| HalfBathTotal | 1 |
| HeatingFuel | Natural Gas |
| HeatingType | Forced Air |
| StoriesTotal | 2 |
| Type | House |
| UtilityWater | Municipal Water |
Parking
| Attached Garage |
Land
| Acreage | No |
| Sewer | Sanitary Sewer |
| SizeDepth | 109 Ft ,11 In |
| SizeFrontage | 23 Ft ,9 In |
| SizeIrregular | 23.82 X 109.92 Ft |
| SizeTotalText | 23.82 X 109.92 Ft|under 1/2 Acre |
| ZoningDescription | A |
Rooms
| Level | Type | Length | Width | Dimensions |
|---|---|---|---|---|
| Second Level | Primary Bedroom | 4.88 m | 3.97 m | 4.88 m x 3.97 m |
| Second Level | Bedroom 2 | 4.42 m | 2.75 m | 4.42 m x 2.75 m |
| Second Level | Bedroom 3 | 3.97 m | 2.75 m | 3.97 m x 2.75 m |
| Second Level | Bedroom 4 | 3.36 m | 2.82 m | 3.36 m x 2.82 m |
| Basement | Kitchen | Measurements not available | ||
| Basement | Bedroom 5 | Measurements not available | ||
| Basement | Living Room | Measurements not available | ||
| Main Level | Living Room | 5.18 m | 3.05 m | 5.18 m x 3.05 m |
| Main Level | Family Room | 4.57 m | 305 m | 4.57 m x 305 m |
| Main Level | Kitchen | 3.66 m | 2.56 m | 3.66 m x 2.56 m |
| Main Level | Eating Area | 3.35 m | 2.56 m | 3.35 m x 2.56 m |
| Main Level | Laundry Room | 2.44 m | 1.83 m | 2.44 m x 1.83 m |
Utilities
| Cable | Installed |
| Sewer | Installed |
https://www.realtor.ca/real-estate/27381593/27-long-branch-trail-brampton-bram-east-bram-east
Interested?
Contact us for more information
Archi Patel
Broker
4711 Yonge St 10th Flr, 106430
Toronto, Ontario M2N 6K8











































