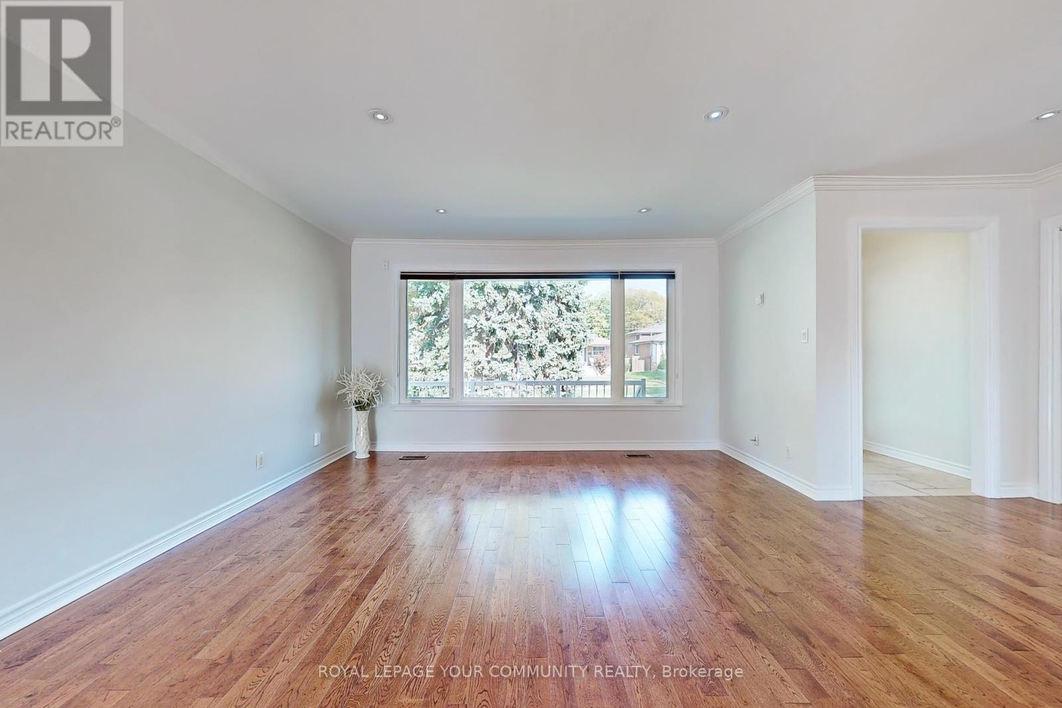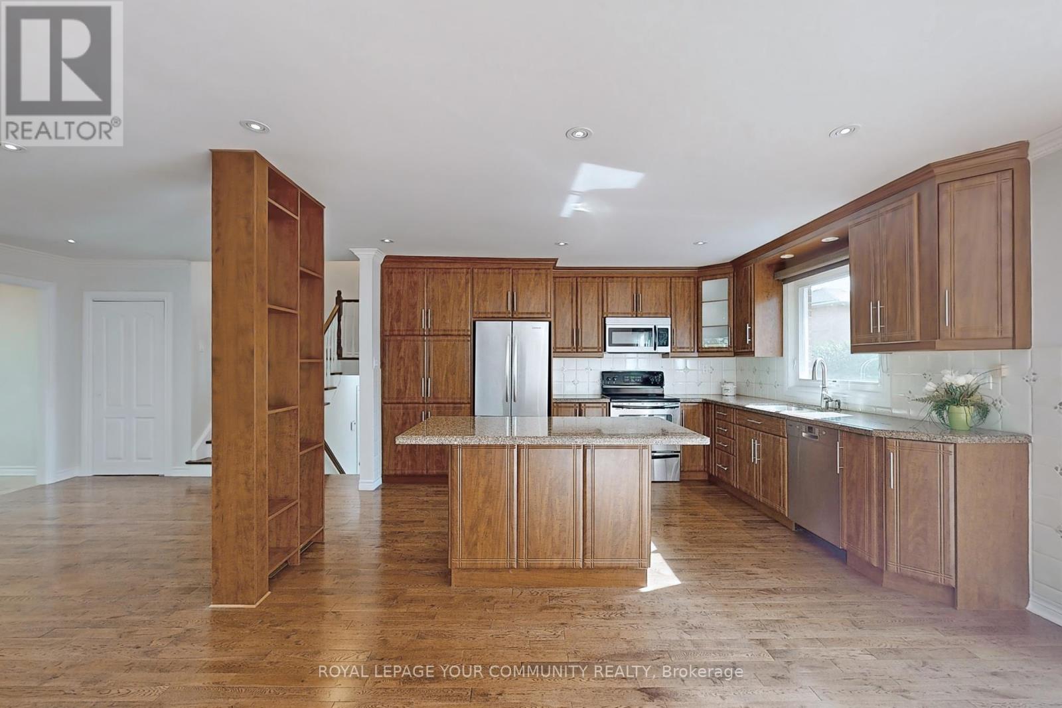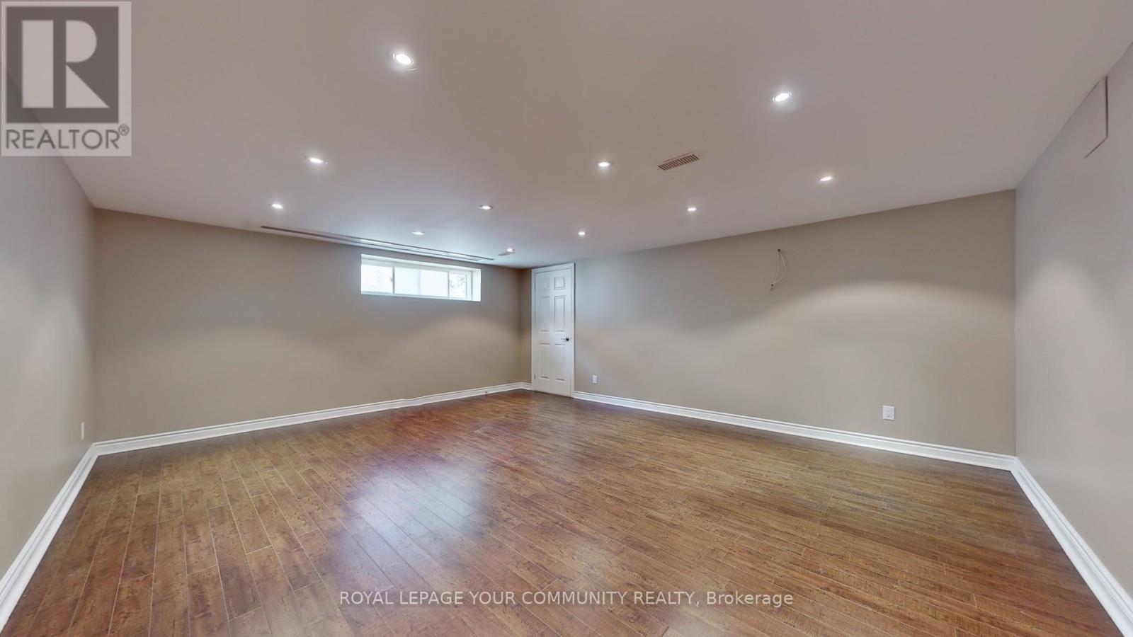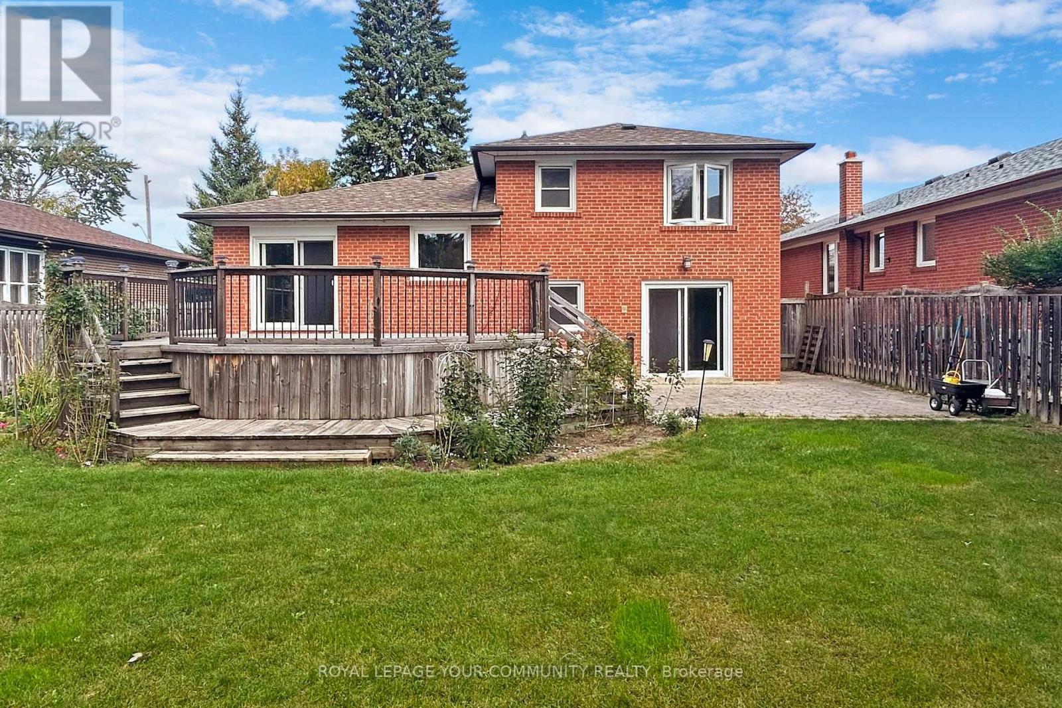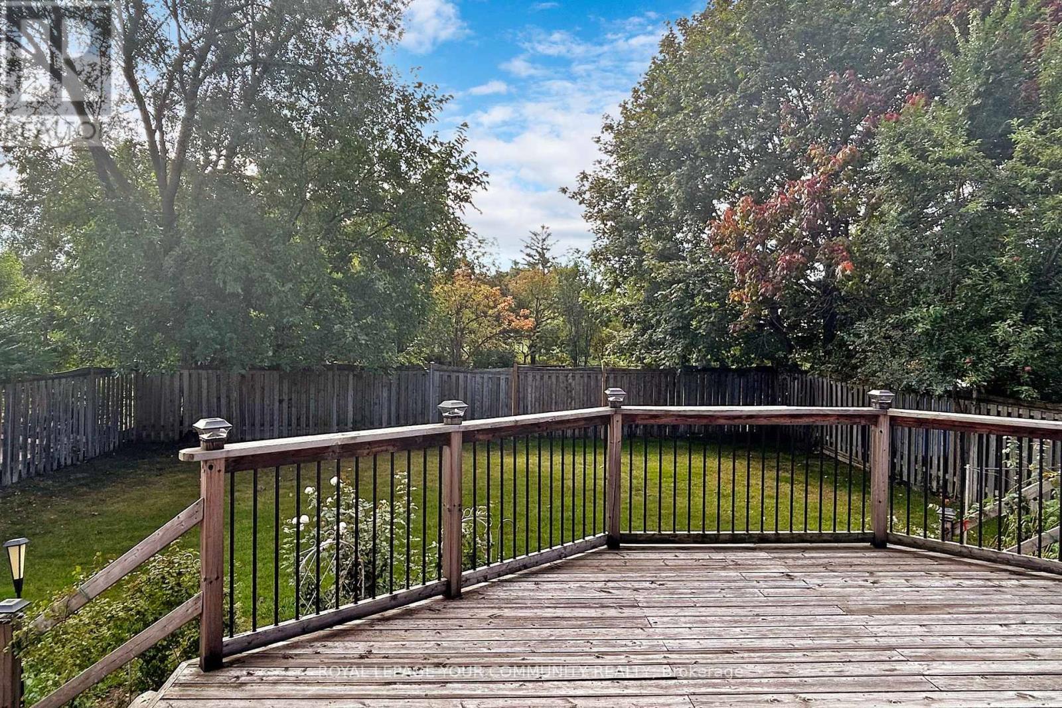27 Marathon Crescent Toronto (Newtonbrook West), Ontario M2R 2L6
$1,788,000
Location! Location! Location! Beautifully Renovated And Updated Home In Much Sought After Area. Move In Condition Loaded With Extras On A Spacious South detached side-split sits on an oversized lot 58.83ft x 131ft (see lot description). Located in a high-demand area of North York on a quiet Crescent! Incredibly Well Maintained. Spacious & Bright Detached Home. This Well Loved Home Is Located In Family Friendly Neighborhood. Steps to TTC & Finch Subway! Close to all schools, restaurants, amenities, parks, shopping & much more!!. Many Updates. New Roof2023, New Paint2023 Hardwood Floor Thru-Out. **** EXTRAS **** Existing (Stainless Steel Fridge, Stove, Dishwasher, Microwave Vent), Washer, Dryer, Granite tops, Pot Lights, Custom Window Coverings, Professionally Water Proofed Basement With Sump Pump, Rec. (id:58043)
Property Details
| MLS® Number | C8395146 |
| Property Type | Single Family |
| Community Name | Newtonbrook West |
| AmenitiesNearBy | Park, Public Transit, Schools |
| Features | Flat Site |
| ParkingSpaceTotal | 6 |
| Structure | Patio(s), Deck |
Building
| BathroomTotal | 4 |
| BedroomsAboveGround | 4 |
| BedroomsTotal | 4 |
| Appliances | Garage Door Opener Remote(s) |
| BasementDevelopment | Finished |
| BasementType | Full (finished) |
| ConstructionStyleAttachment | Detached |
| ConstructionStyleSplitLevel | Sidesplit |
| CoolingType | Central Air Conditioning |
| ExteriorFinish | Brick, Stone |
| FlooringType | Hardwood, Ceramic |
| FoundationType | Insulated Concrete Forms |
| HalfBathTotal | 2 |
| HeatingFuel | Natural Gas |
| HeatingType | Forced Air |
| Type | House |
| UtilityWater | Municipal Water |
Parking
| Attached Garage |
Land
| Acreage | No |
| FenceType | Fenced Yard |
| LandAmenities | Park, Public Transit, Schools |
| Sewer | Sanitary Sewer |
| SizeDepth | 131 Ft |
| SizeFrontage | 58 Ft ,9 In |
| SizeIrregular | 58.83 X 131 Ft |
| SizeTotalText | 58.83 X 131 Ft |
Rooms
| Level | Type | Length | Width | Dimensions |
|---|---|---|---|---|
| Basement | Recreational, Games Room | 5.15 m | 4.74 m | 5.15 m x 4.74 m |
| Basement | Laundry Room | 2.19 m | 1.56 m | 2.19 m x 1.56 m |
| Lower Level | Family Room | 5.33 m | 3.44 m | 5.33 m x 3.44 m |
| Main Level | Living Room | 5.44 m | 3.98 m | 5.44 m x 3.98 m |
| Main Level | Dining Room | 6.37 m | 3.81 m | 6.37 m x 3.81 m |
| Main Level | Kitchen | 6.37 m | 3.81 m | 6.37 m x 3.81 m |
| Upper Level | Primary Bedroom | 4.42 m | 3.76 m | 4.42 m x 3.76 m |
| Upper Level | Bedroom 2 | 3.44 m | 3.24 m | 3.44 m x 3.24 m |
| Upper Level | Bedroom 3 | 3.42 m | 2.93 m | 3.42 m x 2.93 m |
Interested?
Contact us for more information
Xue Bin Lian
Salesperson
8854 Yonge Street
Richmond Hill, Ontario L4C 0T4




