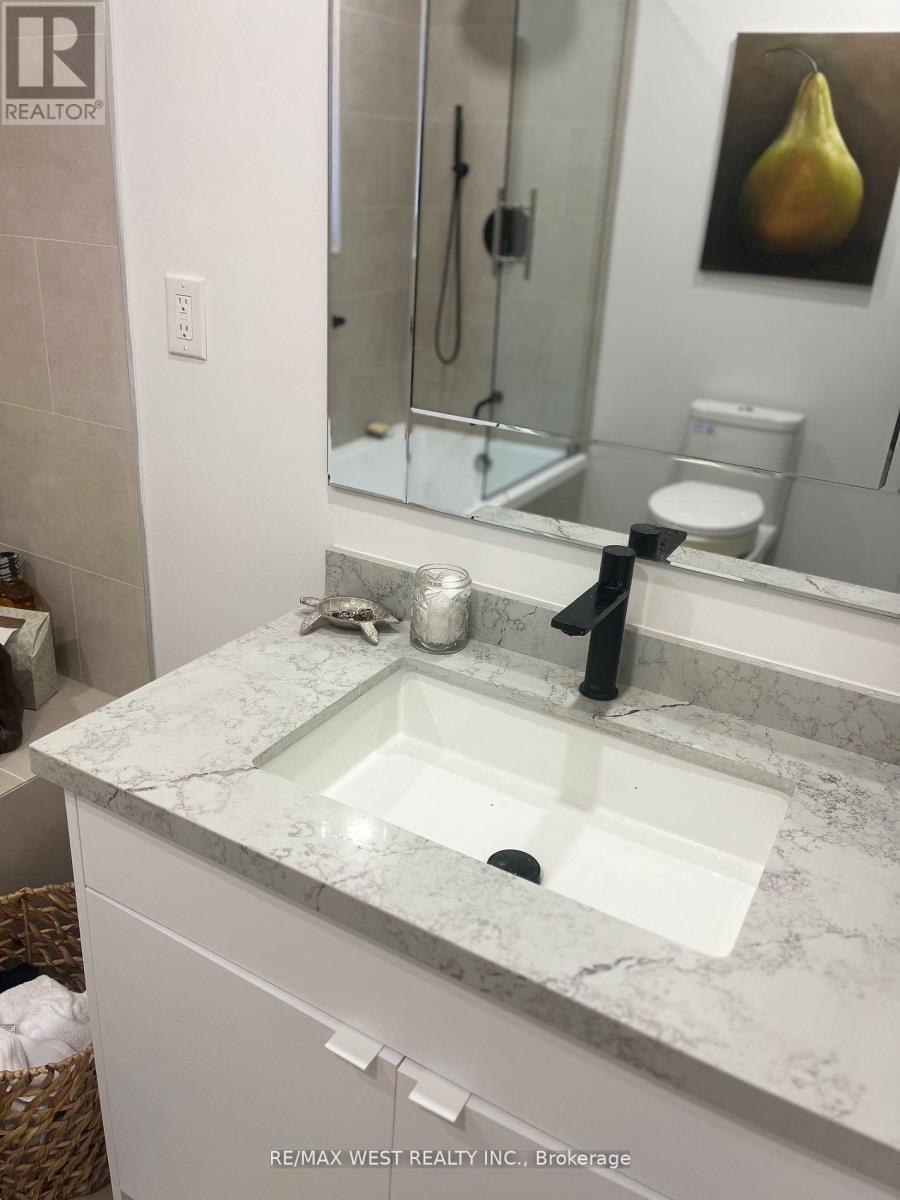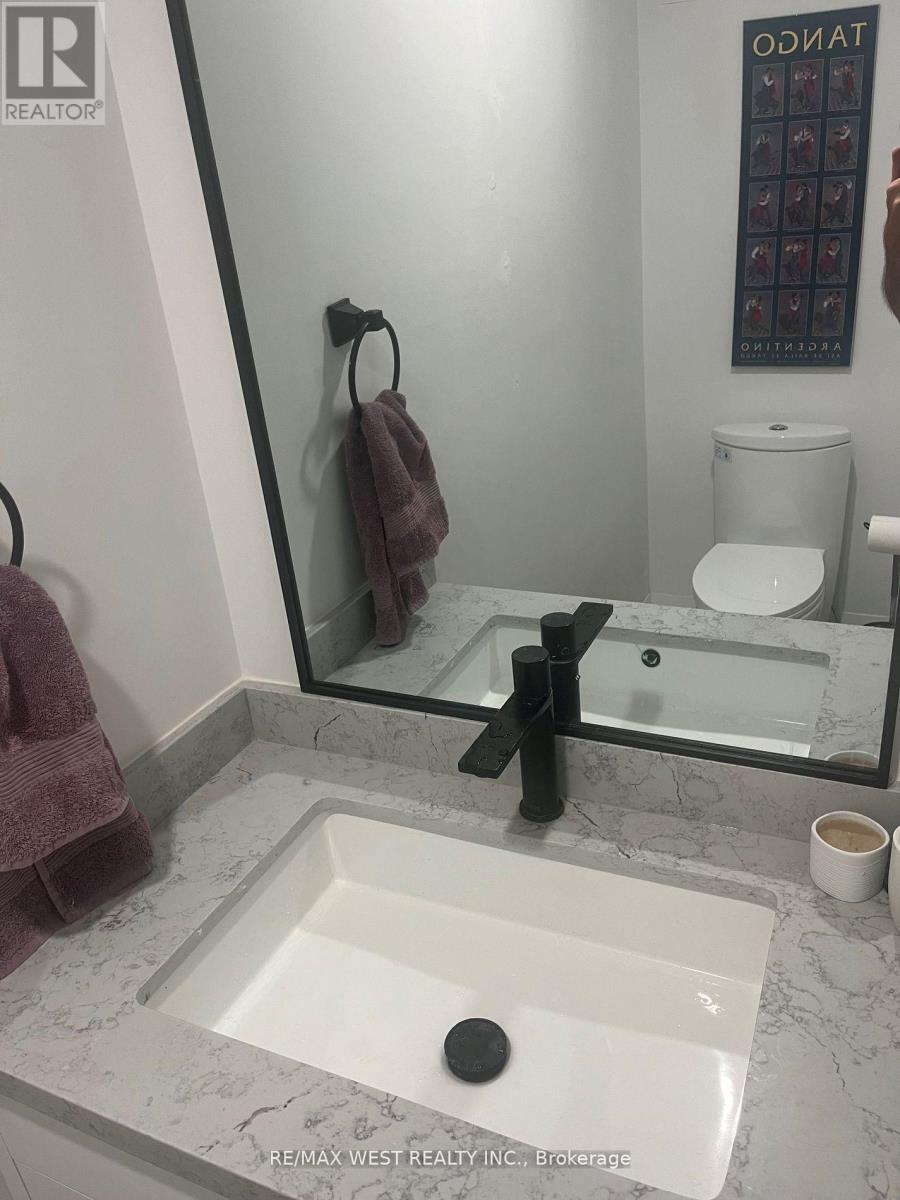27 Oakview Avenue Toronto, Ontario M6P 3J3
2 Bedroom
2 Bathroom
1099.9909 - 1499.9875 sqft
Fireplace
Wall Unit
Hot Water Radiator Heat
$3,988 Monthly
Gorgeous Main Floor Duplex Apartment, New Kitchen & 1 and 1/2 Baths. New Appliances , Gas Fireplace, Private Covered Deck off Living Room. Total Renovation Completed 2023. Tenant To Pay Hydro And 40 % 0F Heating Cost. Use of One Parking in Garage + One on Drive Way. (id:58043)
Property Details
| MLS® Number | W11825396 |
| Property Type | Single Family |
| Neigbourhood | High Park North |
| Community Name | High Park North |
| AmenitiesNearBy | Park, Public Transit, Schools |
| ParkingSpaceTotal | 2 |
Building
| BathroomTotal | 2 |
| BedroomsAboveGround | 2 |
| BedroomsTotal | 2 |
| Appliances | Blinds, Dishwasher, Dryer, Microwave, Refrigerator, Stove, Washer |
| ConstructionStyleAttachment | Detached |
| CoolingType | Wall Unit |
| ExteriorFinish | Brick |
| FireplacePresent | Yes |
| FlooringType | Hardwood |
| FoundationType | Brick |
| HalfBathTotal | 1 |
| HeatingFuel | Natural Gas |
| HeatingType | Hot Water Radiator Heat |
| StoriesTotal | 2 |
| SizeInterior | 1099.9909 - 1499.9875 Sqft |
| Type | House |
| UtilityWater | Municipal Water |
Parking
| Detached Garage |
Land
| Acreage | No |
| LandAmenities | Park, Public Transit, Schools |
| Sewer | Sanitary Sewer |
| SizeDepth | 35 Ft ,9 In |
| SizeFrontage | 91 Ft |
| SizeIrregular | 91 X 35.8 Ft |
| SizeTotalText | 91 X 35.8 Ft|under 1/2 Acre |
Rooms
| Level | Type | Length | Width | Dimensions |
|---|---|---|---|---|
| Ground Level | Living Room | 8.95 m | 5.51 m | 8.95 m x 5.51 m |
| Ground Level | Dining Room | 6.71 m | 5.52 m | 6.71 m x 5.52 m |
| Ground Level | Kitchen | 5.51 m | 4.68 m | 5.51 m x 4.68 m |
| Ground Level | Bedroom | 5.51 m | 4.68 m | 5.51 m x 4.68 m |
| Ground Level | Bedroom 2 | 5.21 m | 3.13 m | 5.21 m x 3.13 m |
Utilities
| Cable | Available |
| Sewer | Installed |
Interested?
Contact us for more information
Rick W. Johnston
Salesperson
RE/MAX West Realty Inc.
1678 Bloor St., West
Toronto, Ontario M6P 1A9
1678 Bloor St., West
Toronto, Ontario M6P 1A9

















