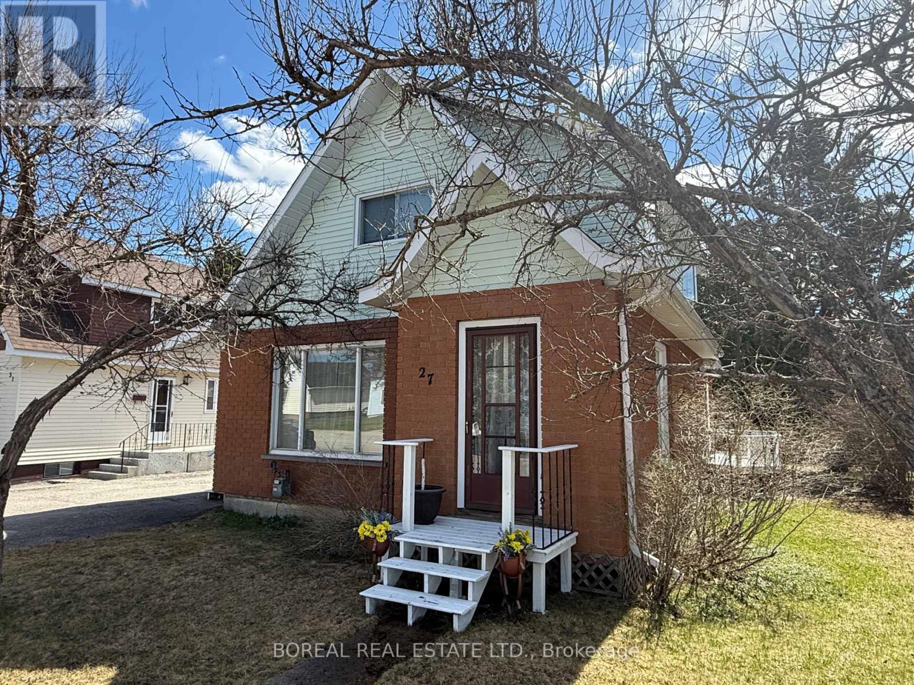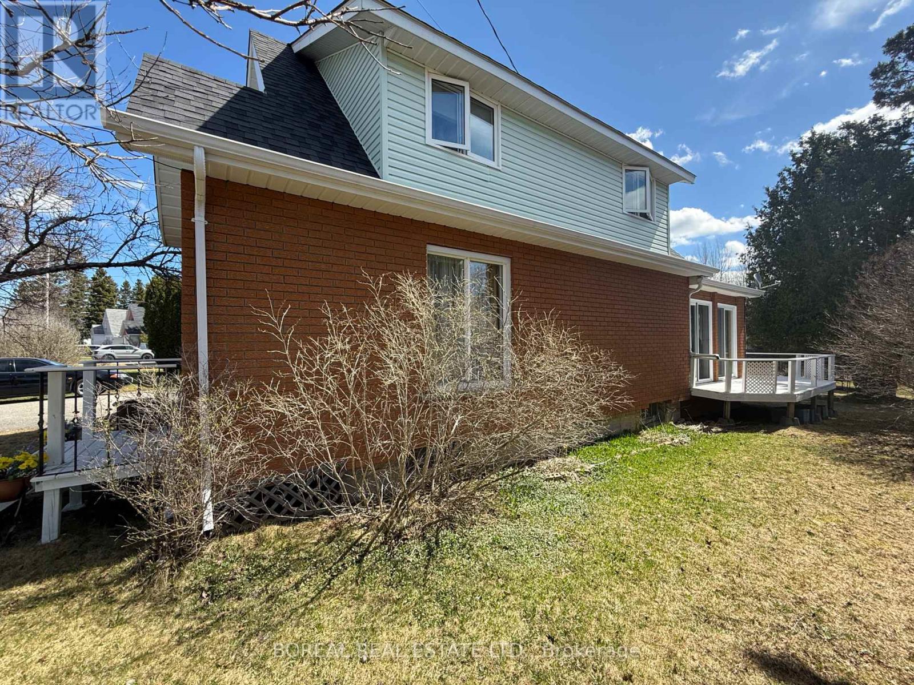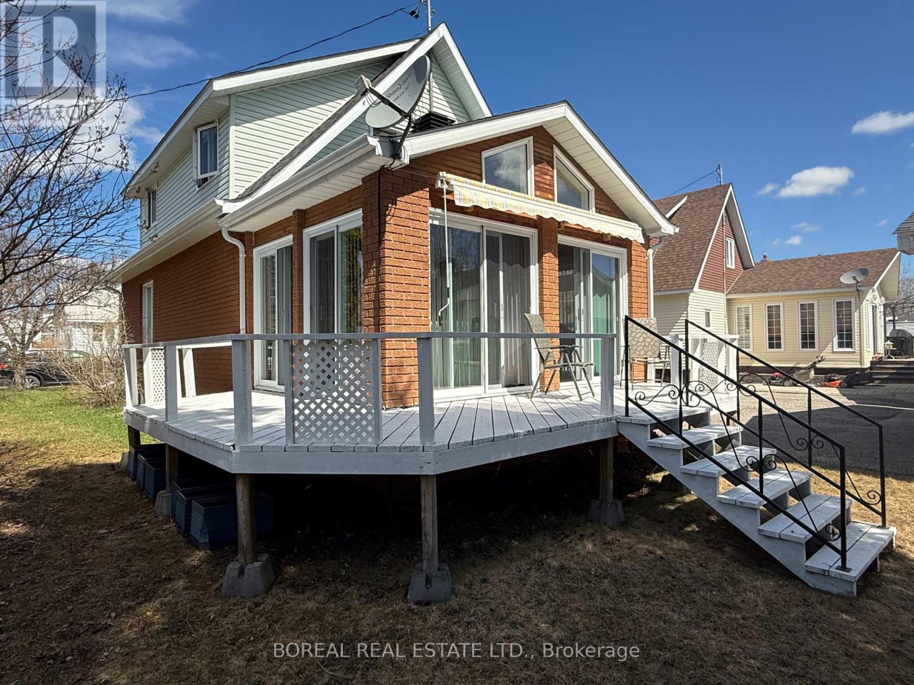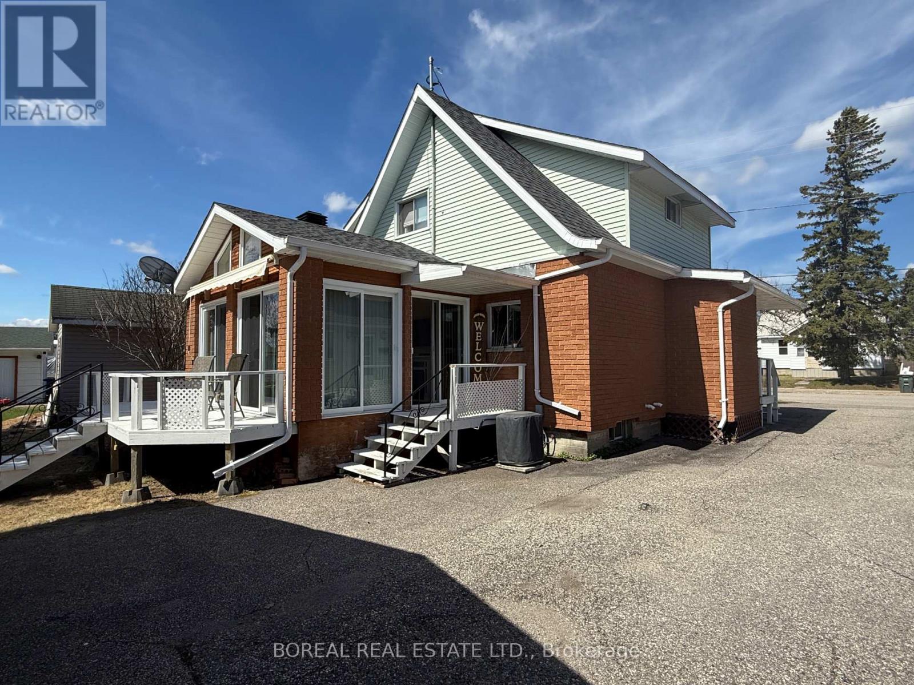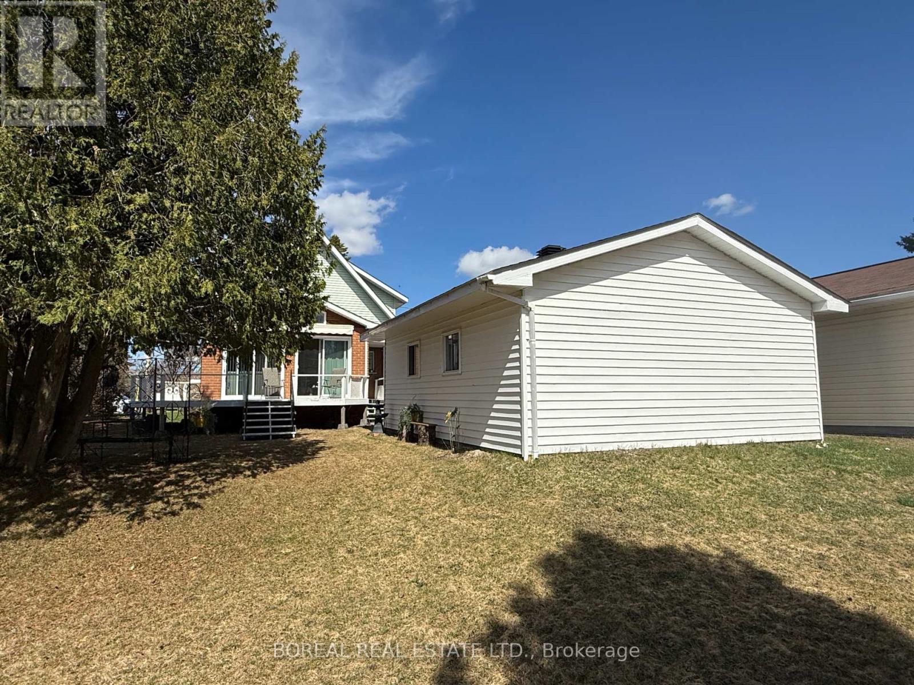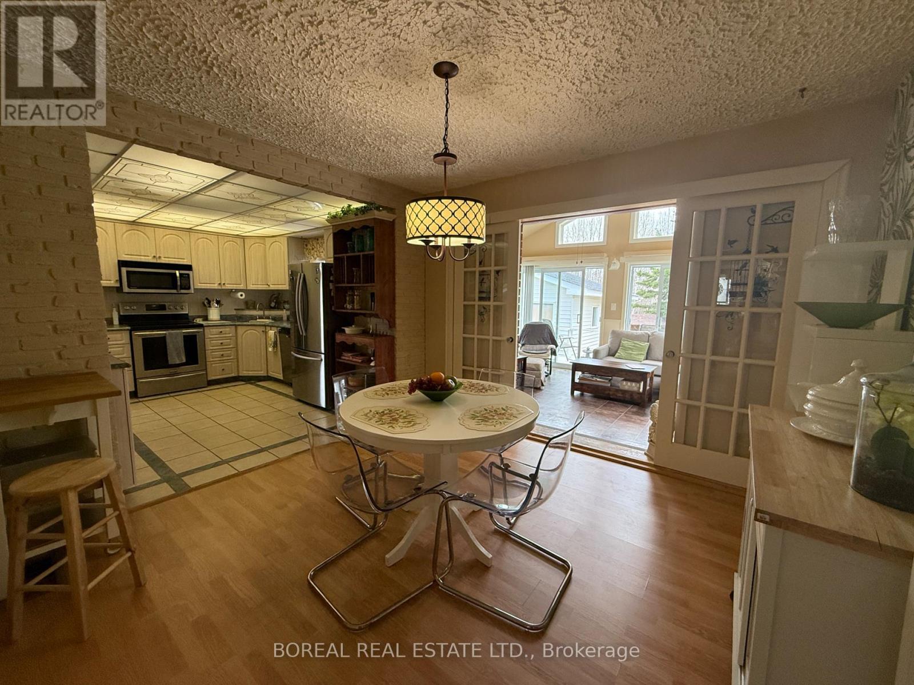27 Sixth Street Smooth Rock Falls, Ontario P0L 2B0
$184,900
Welcome to this well-maintained and charming 1.5-storey home located in the heart of Smooth Rock Falls, Ontario. Situated on a 50 x 125 lot, this approximately 1,204 sq. ft. partly bricked home offers a warm and functional layout perfect for families or first-time homebuyers. The main floor features two entrances, a kitchen, a dining area that opens to a beautiful three-season sunroom, and a cozy living room. Upstairs, you'll find two comfortable bedrooms and a 3-piece bathroom, while the partly finished basement offers a third bedroom, another 3-piece bathroom, a laundry area, and utility space. A shared driveway leads to a detached 20 x 24 garage, ideal for storage or parking. Recent updates include central air (2007), a new furnace (2018), house shingles (2018), a rental hot water tank (2018), and garage shingles (2020). This home has been lovingly cared for and is move-in ready an excellent opportunity in a friendly, welcoming community. (id:58043)
Property Details
| MLS® Number | T12149042 |
| Property Type | Single Family |
| Community Name | SRF |
| Equipment Type | Water Heater - Gas |
| Features | Paved Yard |
| Parking Space Total | 3 |
| Rental Equipment Type | Water Heater - Gas |
| Structure | Deck |
Building
| Bathroom Total | 2 |
| Bedrooms Above Ground | 2 |
| Bedrooms Below Ground | 1 |
| Bedrooms Total | 3 |
| Age | 51 To 99 Years |
| Appliances | Garage Door Opener Remote(s), Dishwasher, Dryer, Microwave, Stove, Washer, Refrigerator |
| Basement Development | Partially Finished |
| Basement Type | Partial (partially Finished) |
| Construction Style Attachment | Detached |
| Cooling Type | Central Air Conditioning |
| Exterior Finish | Vinyl Siding, Brick |
| Foundation Type | Poured Concrete |
| Heating Fuel | Natural Gas |
| Heating Type | Forced Air |
| Stories Total | 2 |
| Size Interior | 1,100 - 1,500 Ft2 |
| Type | House |
| Utility Water | Municipal Water |
Parking
| Detached Garage | |
| Garage |
Land
| Acreage | No |
| Sewer | Sanitary Sewer |
| Size Depth | 125 Ft |
| Size Frontage | 50 Ft |
| Size Irregular | 50 X 125 Ft |
| Size Total Text | 50 X 125 Ft|under 1/2 Acre |
| Zoning Description | R1 |
Rooms
| Level | Type | Length | Width | Dimensions |
|---|---|---|---|---|
| Second Level | Primary Bedroom | 5.4 m | 3.23 m | 5.4 m x 3.23 m |
| Second Level | Bathroom | 3.49 m | 1.52 m | 3.49 m x 1.52 m |
| Second Level | Bedroom 2 | 5.44 m | 3.29 m | 5.44 m x 3.29 m |
| Basement | Utility Room | 5.13 m | 3 m | 5.13 m x 3 m |
| Basement | Bedroom 3 | 3.95 m | 3.08 m | 3.95 m x 3.08 m |
| Basement | Laundry Room | 4.5 m | 2.71 m | 4.5 m x 2.71 m |
| Basement | Bathroom | 2.63 m | 1.53 m | 2.63 m x 1.53 m |
| Main Level | Kitchen | 3.66 m | 3.22 m | 3.66 m x 3.22 m |
| Main Level | Dining Room | 3.42 m | 3.22 m | 3.42 m x 3.22 m |
| Main Level | Living Room | 7.07 m | 3.19 m | 7.07 m x 3.19 m |
| Main Level | Sunroom | 4.87 m | 3.65 m | 4.87 m x 3.65 m |
Utilities
| Cable | Available |
| Sewer | Installed |
https://www.realtor.ca/real-estate/28313904/27-sixth-street-smooth-rock-falls-srf-srf
Contact Us
Contact us for more information
Alain Viau
Broker of Record
www.facebook.com/alain.viau1?mibextid=LQQJ4d
268 Thirteenth Ave.
Cochrane, Ontario P0L 1C0
(705) 271-6682
www.facebook.com/profile.php?id=100054527436749



