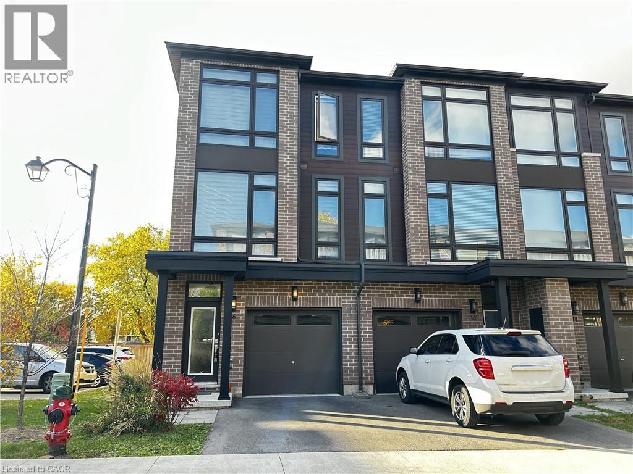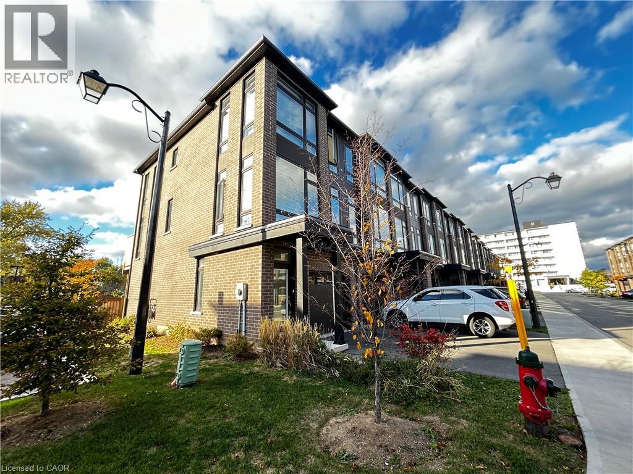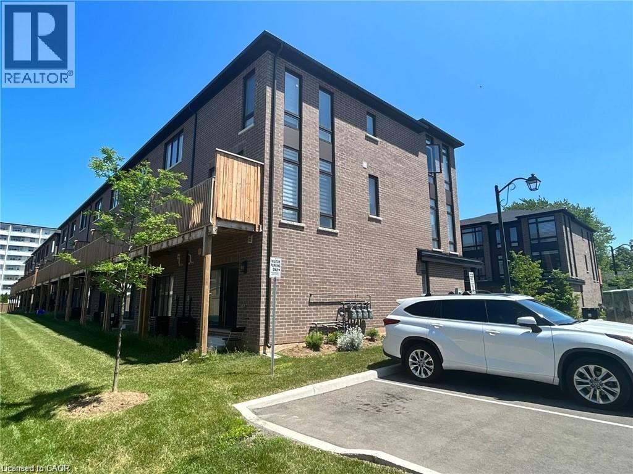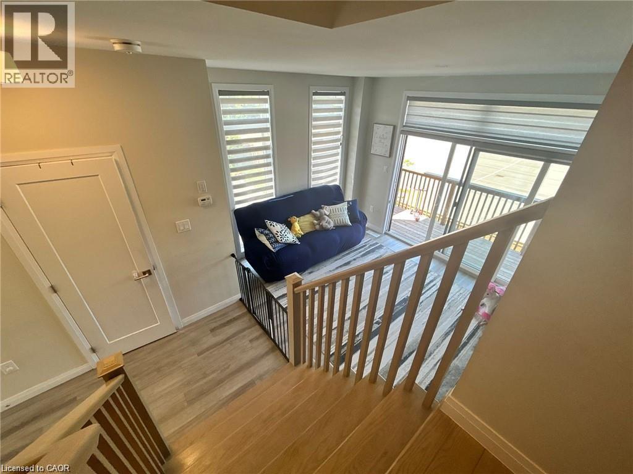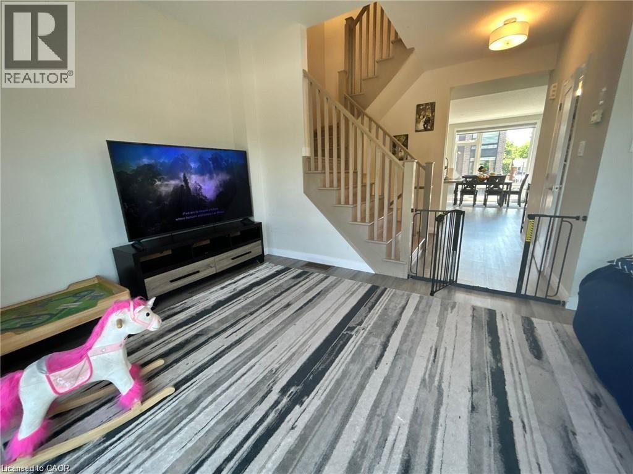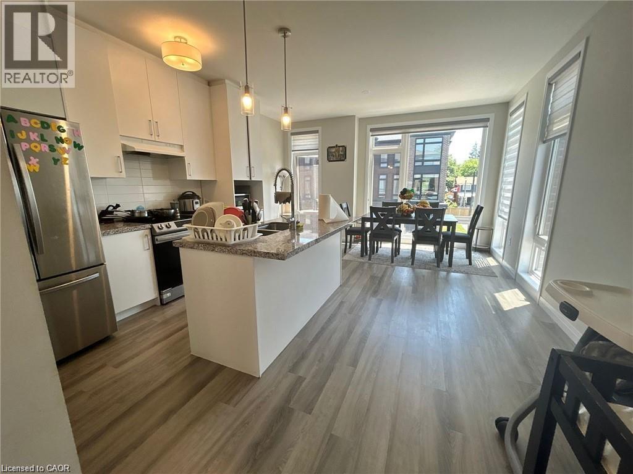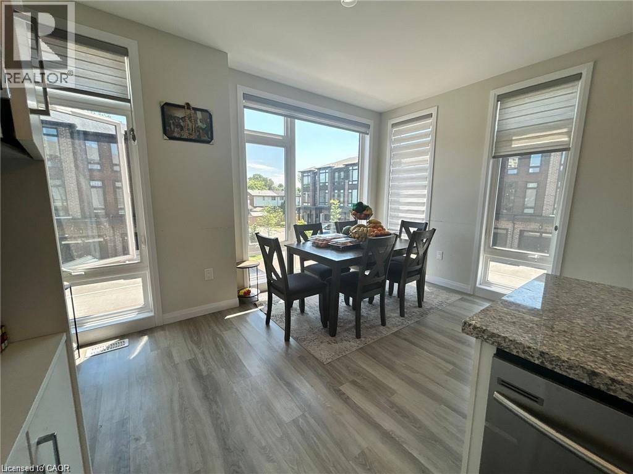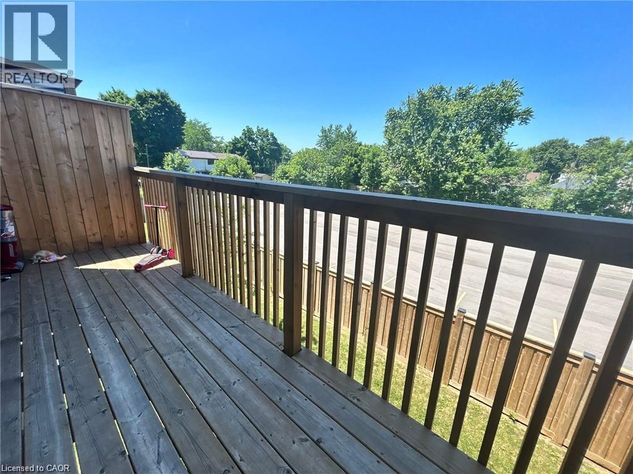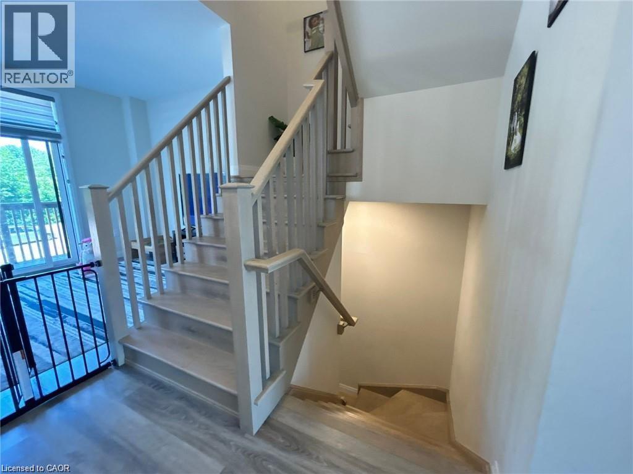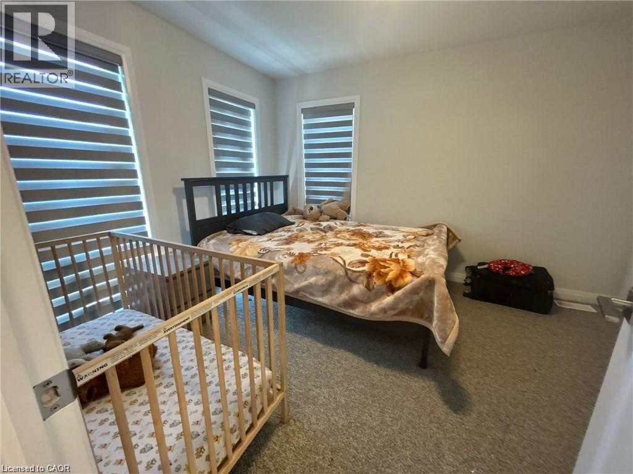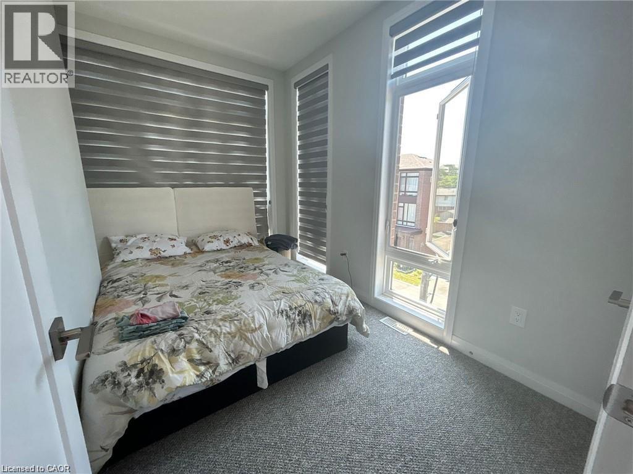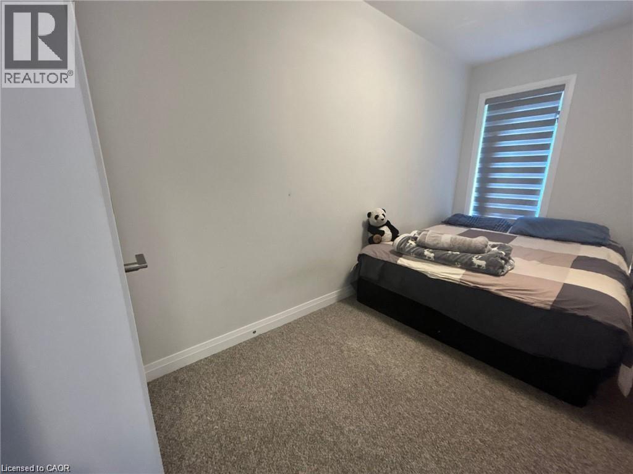270 Melvin Avenue Avenue Unit# 16 Hamilton, Ontario L8H 2K3
$2,700 MonthlyInsurance
Welcome to NDSTRY Towns by Spallacci Homes where style comfort and convenience meet. This beautiful end unit townhome offers 3 bedrooms and 1.5 baths with an open and inviting layout. Natural light fills the space through large windows highlighting the luxury vinyl flooring throughout the main level. The modern kitchen features granite countertops a large island and a spacious dining area perfect for family dinners or entertaining guests. The great room provides a seamless flow to the outdoors with sliding glass doors leading to a private deck ideal for morning coffee or evening relaxation. Upstairs you will find three well sized bedrooms including a primary suite with dual closets. The 4 piece main bath features granite counters and a conveniently located laundry area completes the upper level. With easy highway access and close proximity to schools shopping and all amenities this move in ready home combines modern design and everyday comfort. Quick occupancy available. (id:58043)
Property Details
| MLS® Number | 40782626 |
| Property Type | Single Family |
| Amenities Near By | Playground, Public Transit, Schools |
| Equipment Type | Water Heater |
| Features | Cul-de-sac |
| Parking Space Total | 2 |
| Rental Equipment Type | Water Heater |
Building
| Bathroom Total | 2 |
| Bedrooms Above Ground | 3 |
| Bedrooms Total | 3 |
| Architectural Style | 3 Level |
| Basement Type | None |
| Construction Style Attachment | Attached |
| Cooling Type | Central Air Conditioning |
| Exterior Finish | Aluminum Siding, Brick |
| Foundation Type | Poured Concrete |
| Half Bath Total | 1 |
| Heating Type | Forced Air |
| Stories Total | 3 |
| Size Interior | 1,620 Ft2 |
| Type | Row / Townhouse |
| Utility Water | Municipal Water |
Parking
| Attached Garage |
Land
| Acreage | No |
| Land Amenities | Playground, Public Transit, Schools |
| Sewer | Municipal Sewage System |
| Size Frontage | 26 Ft |
| Size Total Text | Under 1/2 Acre |
| Zoning Description | I2 |
Rooms
| Level | Type | Length | Width | Dimensions |
|---|---|---|---|---|
| Second Level | 2pc Bathroom | Measurements not available | ||
| Second Level | Dining Room | 14'9'' x 9'10'' | ||
| Second Level | Kitchen | 14'9'' x 9'3'' | ||
| Second Level | Living Room | 14'9'' x 10'0'' | ||
| Third Level | 4pc Bathroom | Measurements not available | ||
| Third Level | Bedroom | 7'2'' x 12'5'' | ||
| Third Level | Bedroom | 7'2'' x 11'4'' | ||
| Third Level | Primary Bedroom | 12'5'' x 10'0'' | ||
| Main Level | Recreation Room | 11'6'' x 10'0'' |
https://www.realtor.ca/real-estate/29039952/270-melvin-avenue-avenue-unit-16-hamilton
Contact Us
Contact us for more information
Tonya Kowch
Salesperson
(905) 664-2300
860 Queenston Road
Stoney Creek, Ontario L8G 4A8
(905) 545-1188
(905) 664-2300
www.remaxescarpment.com/


