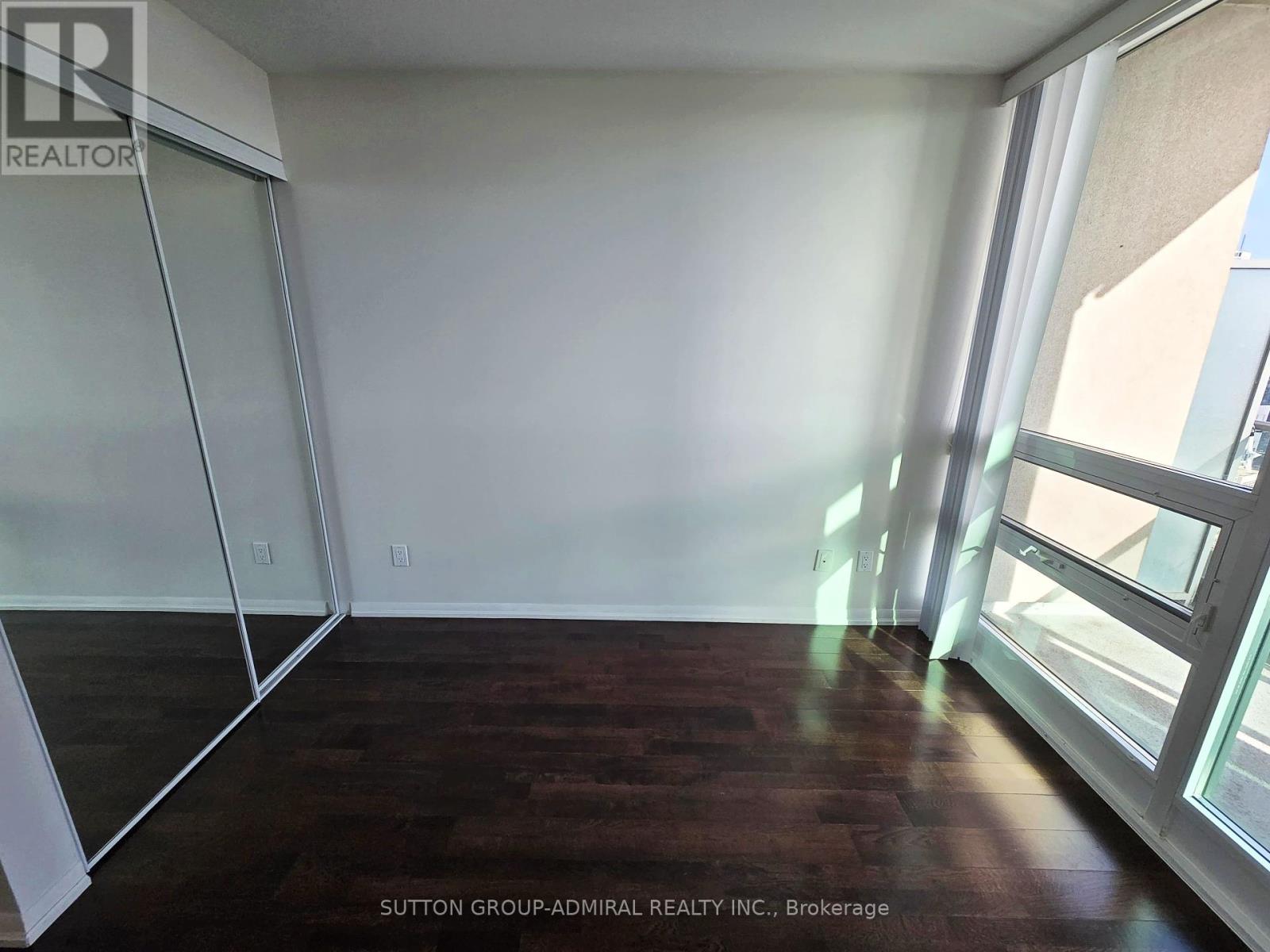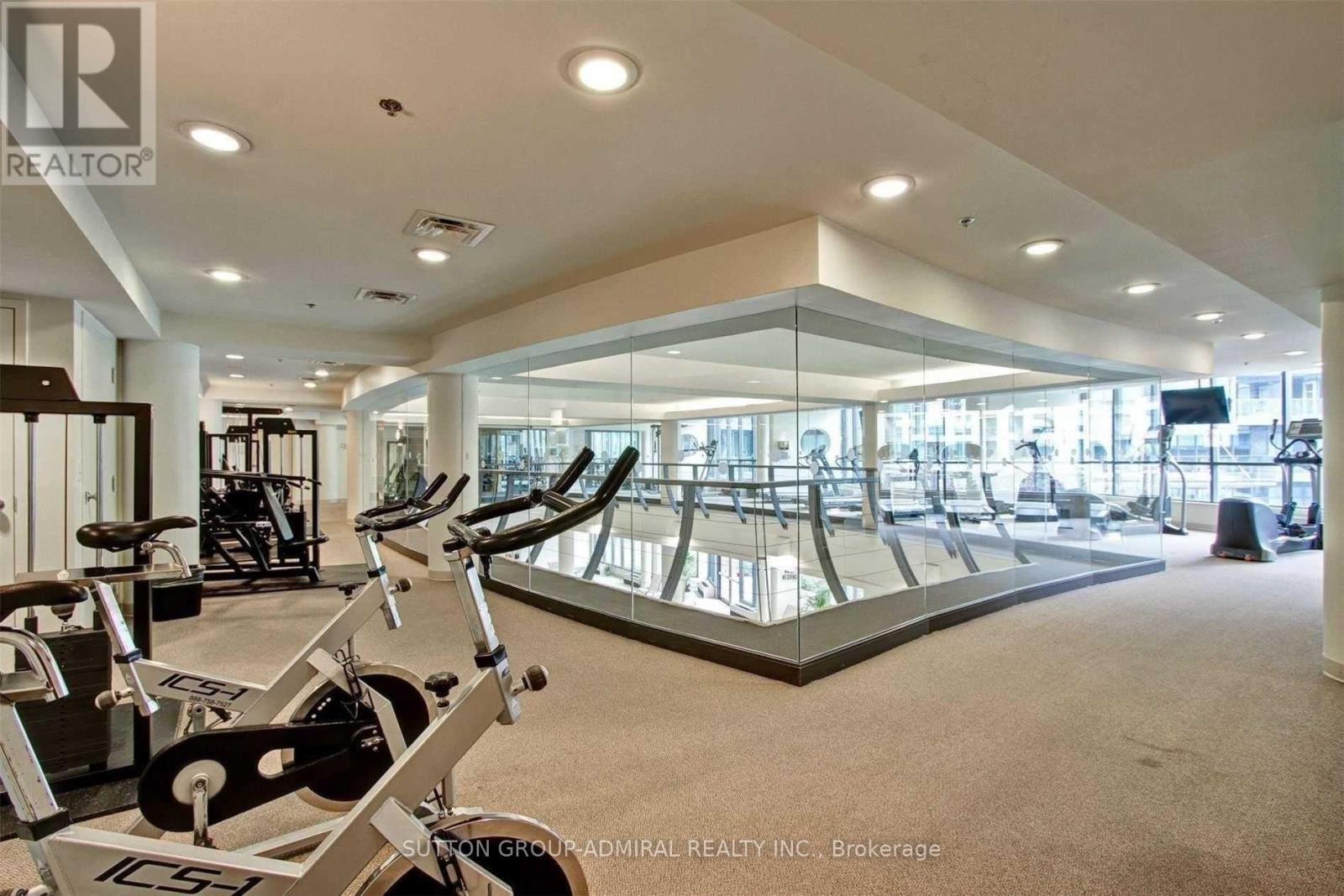2702 - 215 Fort York Boulevard Toronto, Ontario M5V 4A2
$3,299 Monthly
Don't miss this bright and spacious two bedroom plus den condo offering incredible views of Downtown Toronto and Lake Ontario. An 800+ sq. ft. open concept layout boasts 9 ft ceilings, floor-to-ceiling windows, two generously sized bedrooms, laminate flooring (no carpet), and has been freshly painted. This unit includes one underground parking spot and two storage lockers. Building residents enjoy access to amazing amenities, including a massive gym, indoor pool and hot tub, sauna, yoga room, bowling, and a rooftop terrace equipped with BBQs. The building also offers a party room, billiards, guest suites, bike racks, visitor parking, and a 24-hour concierge. The convenient Fort York location is just steps to Loblaws, LCBO, Farm Boy, STACKT market, King West, Rogers Centre, Billy Bishop Airport, Budweiser Theatre, CNE, and so much more. Getting around on foot is a breeze thanks to streetcars running along Bathurst and Fleet St, or by car with the Gardiner Expressway a short hop away. (id:58043)
Property Details
| MLS® Number | C11912847 |
| Property Type | Single Family |
| Community Name | Niagara |
| CommunityFeatures | Pet Restrictions |
| Features | Balcony, Carpet Free, In Suite Laundry |
| ParkingSpaceTotal | 1 |
| PoolType | Indoor Pool |
| ViewType | City View, Lake View |
Building
| BathroomTotal | 2 |
| BedroomsAboveGround | 2 |
| BedroomsBelowGround | 1 |
| BedroomsTotal | 3 |
| Amenities | Exercise Centre, Security/concierge, Party Room, Separate Electricity Meters, Storage - Locker |
| Appliances | Dishwasher, Microwave, Refrigerator, Stove, Window Coverings |
| CoolingType | Central Air Conditioning |
| FlooringType | Laminate |
| HeatingFuel | Natural Gas |
| HeatingType | Forced Air |
| SizeInterior | 799.9932 - 898.9921 Sqft |
| Type | Apartment |
Parking
| Underground |
Land
| Acreage | No |
Rooms
| Level | Type | Length | Width | Dimensions |
|---|---|---|---|---|
| Flat | Living Room | 5.72 m | 4.05 m | 5.72 m x 4.05 m |
| Flat | Dining Room | 5.72 m | 4.05 m | 5.72 m x 4.05 m |
| Flat | Kitchen | 4.05 m | 2.2 m | 4.05 m x 2.2 m |
| Flat | Primary Bedroom | 3.56 m | 2.93 m | 3.56 m x 2.93 m |
| Flat | Bedroom 2 | 3.62 m | 2.74 m | 3.62 m x 2.74 m |
| Flat | Den | 2.5 m | 2.28 m | 2.5 m x 2.28 m |
https://www.realtor.ca/real-estate/27778051/2702-215-fort-york-boulevard-toronto-niagara-niagara
Interested?
Contact us for more information
Daniel Shafro
Broker
1881 Steeles Ave. W.
Toronto, Ontario M3H 5Y4































