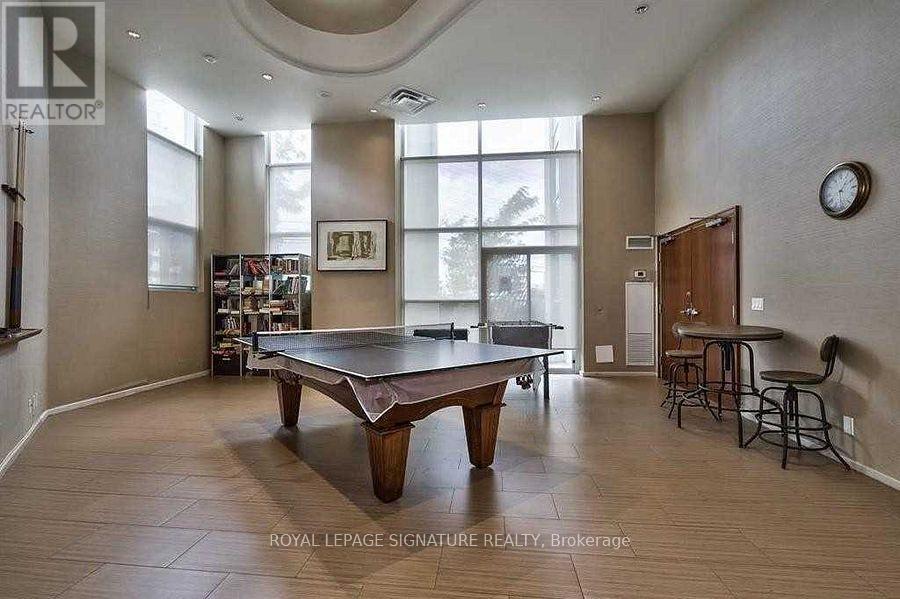2702 - 220 Burnhamthorpe Road W Mississauga, Ontario L5B 4N4
$3,100 Monthly
Stunning 27th-floor 2+1 bedroom condo in the heart of Square One, offering breathtaking views through floor-to-ceiling windows in a prestigious, well-maintained building! This bright and spacious unit features 2 full bathrooms, an open-concept layout, and includes all utilities and parking for hassle-free living. Perfectly positioned steps from Square One Mall, downtown dining, entertainment, and transit, this condo delivers the ultimate urban lifestyle in one ofMississaugas most sought-after locationsideal for professionals, investors, or young families seeking luxury and convenience. (id:58043)
Property Details
| MLS® Number | W12186871 |
| Property Type | Single Family |
| Neigbourhood | City Centre |
| Community Name | City Centre |
| Amenities Near By | Hospital, Place Of Worship, Public Transit, Schools |
| Community Features | Pet Restrictions |
| Features | Balcony |
| Parking Space Total | 1 |
| Pool Type | Indoor Pool |
Building
| Bathroom Total | 2 |
| Bedrooms Above Ground | 2 |
| Bedrooms Below Ground | 1 |
| Bedrooms Total | 3 |
| Amenities | Security/concierge, Exercise Centre, Party Room |
| Appliances | Dishwasher, Dryer, Stove, Washer, Window Coverings, Refrigerator |
| Cooling Type | Central Air Conditioning |
| Exterior Finish | Steel |
| Flooring Type | Laminate |
| Heating Fuel | Natural Gas |
| Heating Type | Forced Air |
| Size Interior | 900 - 999 Ft2 |
| Type | Apartment |
Parking
| Underground | |
| Garage |
Land
| Acreage | No |
| Land Amenities | Hospital, Place Of Worship, Public Transit, Schools |
Rooms
| Level | Type | Length | Width | Dimensions |
|---|---|---|---|---|
| Main Level | Living Room | 5.1 m | 4.5 m | 5.1 m x 4.5 m |
| Main Level | Dining Room | 5.1 m | 4.5 m | 5.1 m x 4.5 m |
| Main Level | Kitchen | 1.74 m | 1.6 m | 1.74 m x 1.6 m |
| Main Level | Primary Bedroom | 4.15 m | 3.11 m | 4.15 m x 3.11 m |
| Main Level | Bedroom 2 | 3.8 m | 3.2 m | 3.8 m x 3.2 m |
| Main Level | Den | 2.44 m | 2.44 m | 2.44 m x 2.44 m |
Contact Us
Contact us for more information

Vanessa Rosati
Salesperson
(647) 868-3712
www.vanessarosati.com/
www.facebook.com/VRosatiRealEstate/
30 Eglinton Ave W Ste 7
Mississauga, Ontario L5R 3E7
(905) 568-2121
(905) 568-2588



























