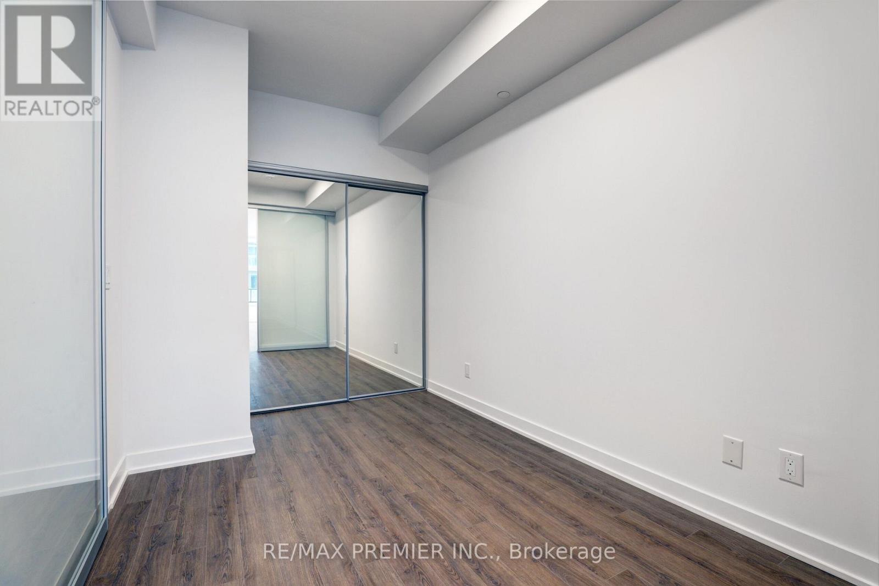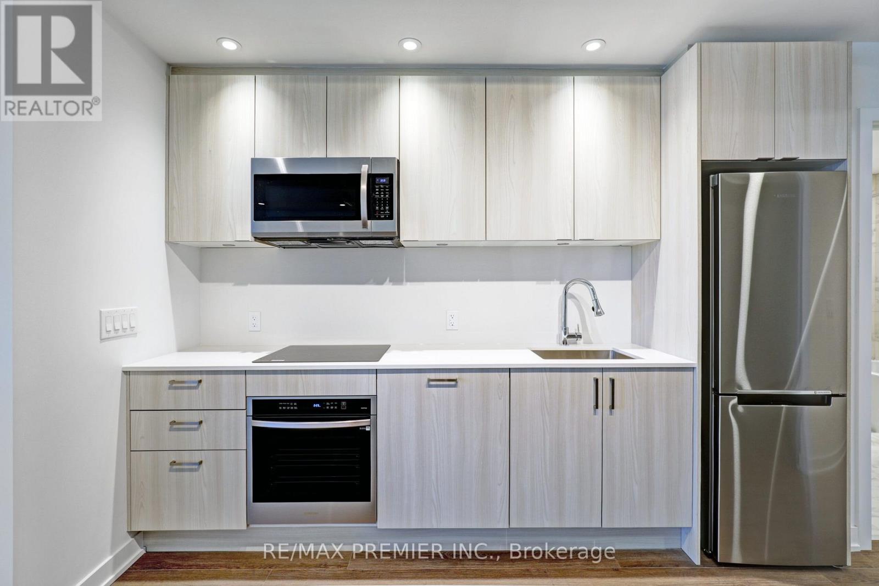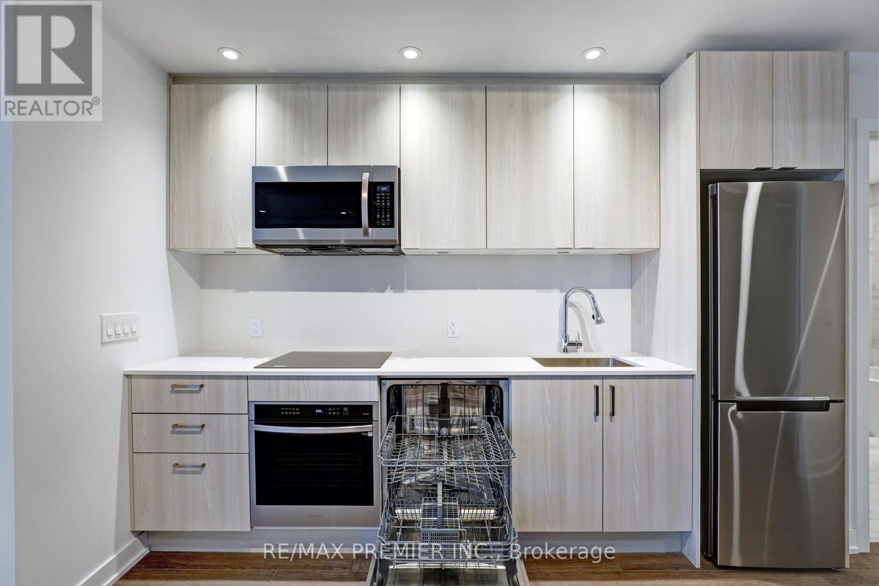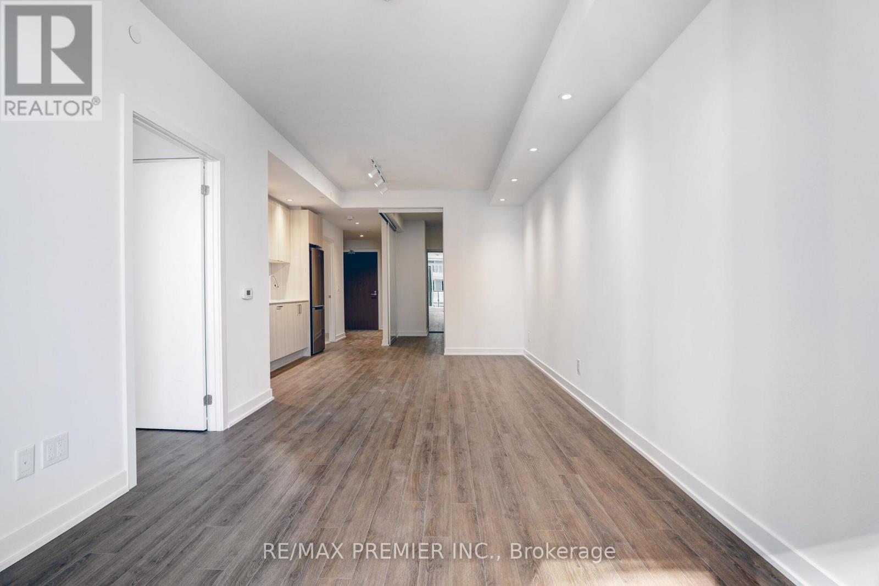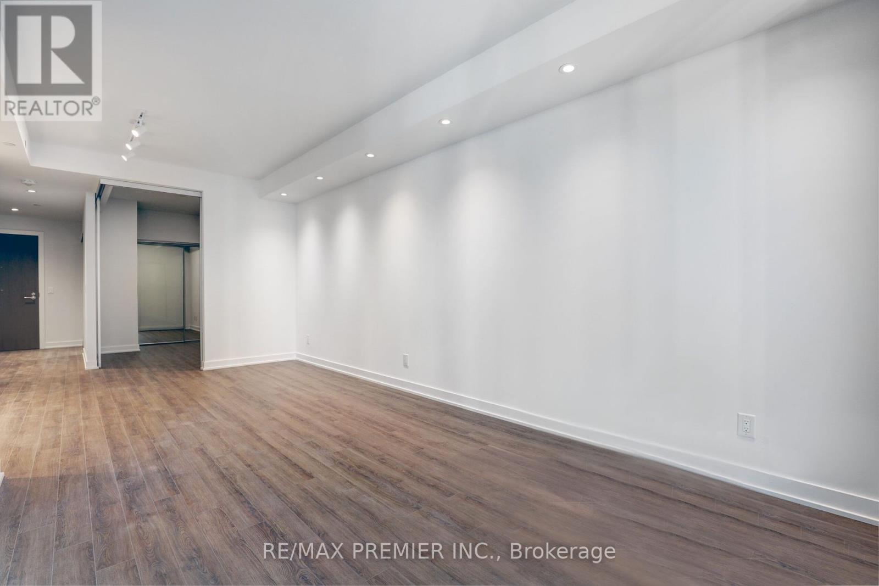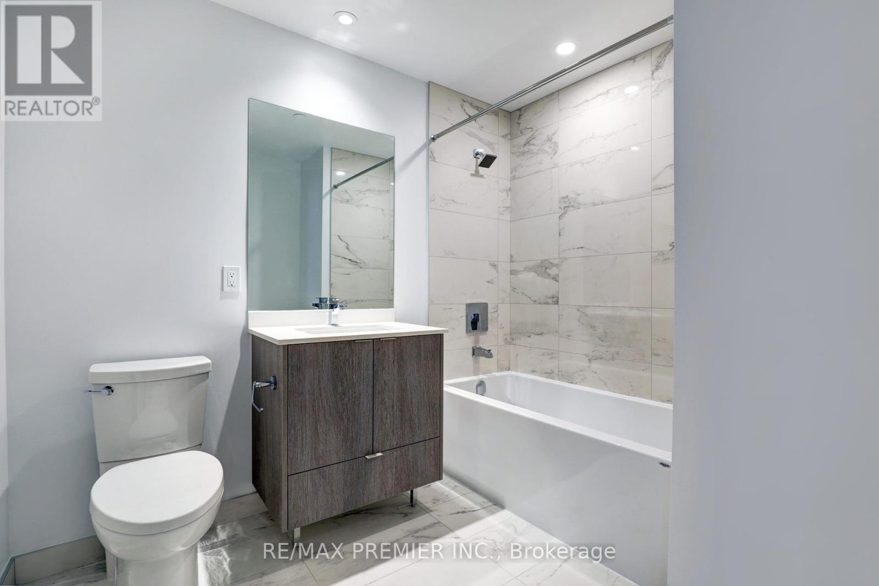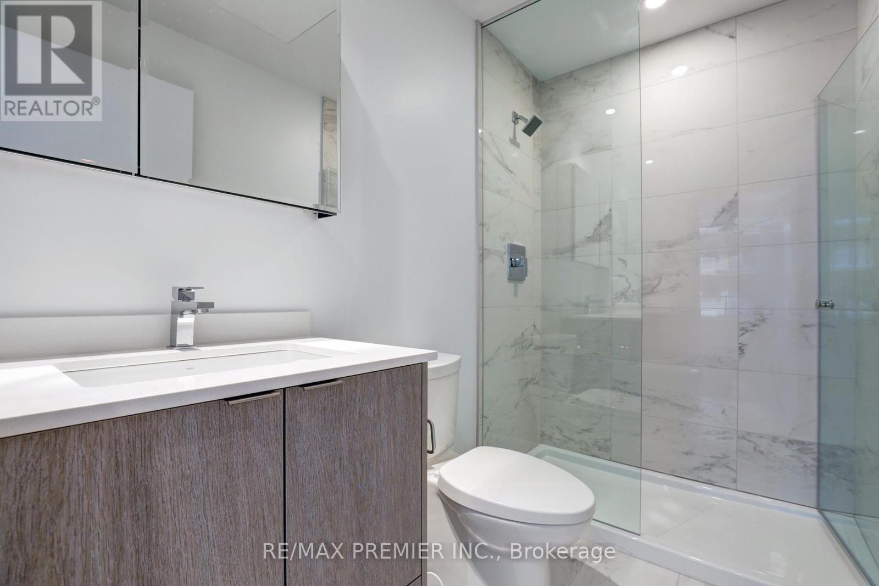2703 - 1928 Lake Shore Boulevard W Toronto, Ontario M6S 0B1
$2,900 Monthly
Do not miss out on this spectacular and immaculate 772 sq ft suite, featuring a spacious 80 sq ft balcony with breathtaking views of the lake, Grenadier Pond and city skyline Located in a highly sought-after, upscale building by award-winning builder, this condo is designed with sophistication and functionality in mind. Boasting 9"" ceilings and no wasted space, the suite includes an oversized den/2nd bedroom with double closets, providing ample storage. With over $18,000 in luxury upgrades, enjoy numerous pot lights, ceiling lighting in both the bedrooms/den, pristine laminate flooring, Stone Calacatta bathroom tiles, and mirrored sliding bedrooms/den, pristine laminate flooring, Stone Calacatta bathroom tiles, and mirrored sliding doors. Just steps from the lake, and with easy access to the Gardiner, 427, QEW, Porter and Pearson Airports, as well as TTC, trendy shopping, boutiques, cafes, and dining options along the lake. Outstanding amenities are perfect and above and beyond expectations. With quick access to the Mimico Go Station and Bloor West Village, this is the perfect urban retreat. This unit shows like a model and therefore expecting the perfect urban retreat. This unit show like a model and therefore expecting the perfect professional tenants to enjoy. **** EXTRAS **** Pots lights; (id:58043)
Property Details
| MLS® Number | W11914780 |
| Property Type | Single Family |
| Neigbourhood | High Park-Swansea |
| Community Name | High Park-Swansea |
| AmenitiesNearBy | Hospital, Marina, Park, Public Transit, Schools |
| CommunityFeatures | Pets Not Allowed |
| Features | Balcony, Carpet Free |
| ParkingSpaceTotal | 1 |
| PoolType | Indoor Pool |
Building
| BathroomTotal | 2 |
| BedroomsAboveGround | 2 |
| BedroomsTotal | 2 |
| Amenities | Security/concierge, Exercise Centre, Party Room, Visitor Parking, Separate Electricity Meters |
| Appliances | Garage Door Opener Remote(s), Oven - Built-in, Range, Blinds, Cooktop, Dryer, Freezer, Hood Fan, Oven, Refrigerator, Washer |
| CoolingType | Central Air Conditioning |
| ExteriorFinish | Concrete |
| FireProtection | Controlled Entry, Alarm System, Monitored Alarm, Smoke Detectors |
| FlooringType | Laminate |
| HeatingType | Heat Pump |
| SizeInterior | 699.9943 - 798.9932 Sqft |
| Type | Apartment |
Parking
| Underground |
Land
| Acreage | No |
| LandAmenities | Hospital, Marina, Park, Public Transit, Schools |
| SurfaceWater | Lake/pond |
Rooms
| Level | Type | Length | Width | Dimensions |
|---|---|---|---|---|
| Flat | Living Room | 6.41 m | 3.96 m | 6.41 m x 3.96 m |
| Flat | Dining Room | 6.41 m | 3.96 m | 6.41 m x 3.96 m |
| Flat | Kitchen | 6.41 m | 3.96 m | 6.41 m x 3.96 m |
| Flat | Primary Bedroom | 3.05 m | 2.75 m | 3.05 m x 2.75 m |
| Flat | Bedroom 2 | 4.27 m | 2.44 m | 4.27 m x 2.44 m |
| Flat | Foyer | Measurements not available |
Interested?
Contact us for more information
Dawna Marie Borg
Broker
9100 Jane St Bldg L #77
Vaughan, Ontario L4K 0A4





