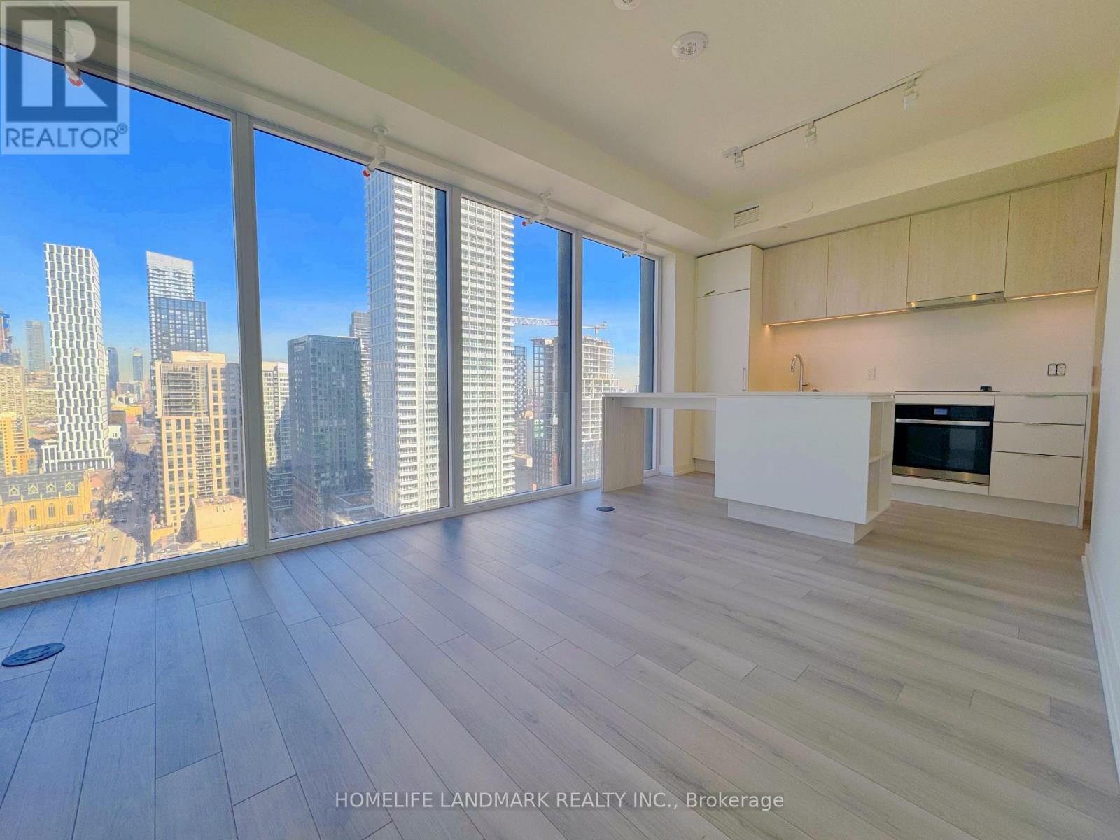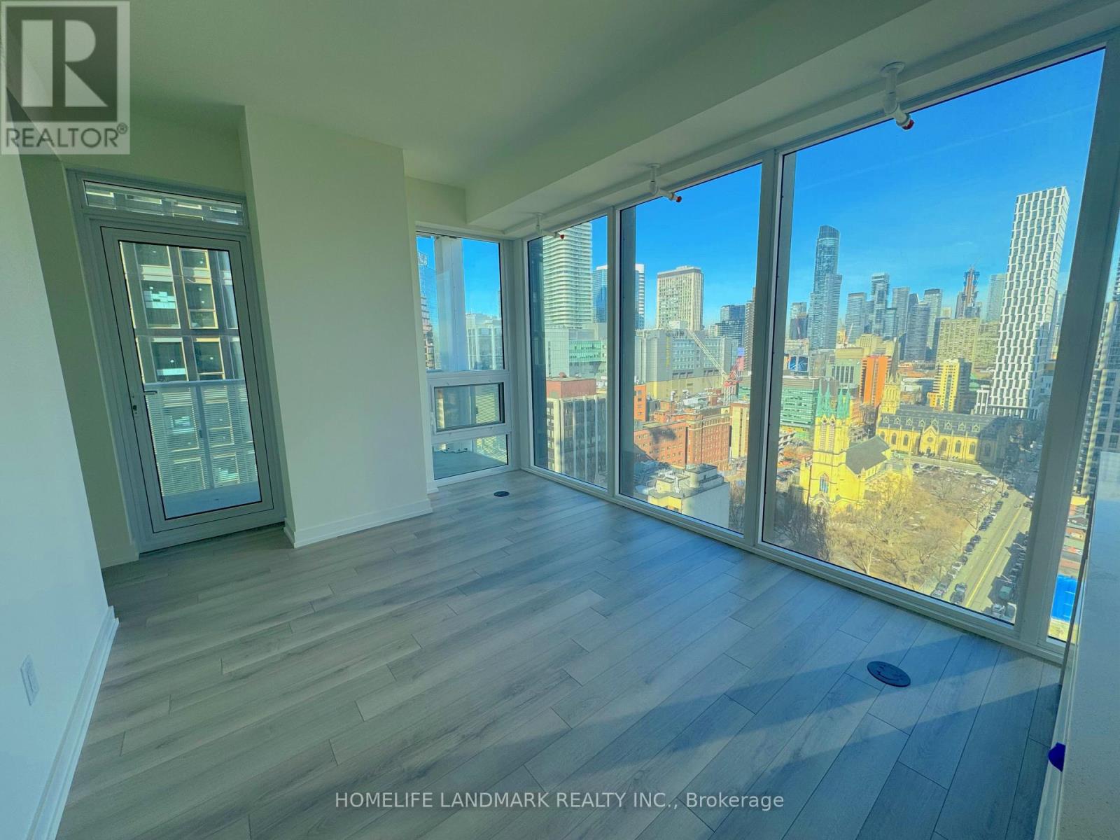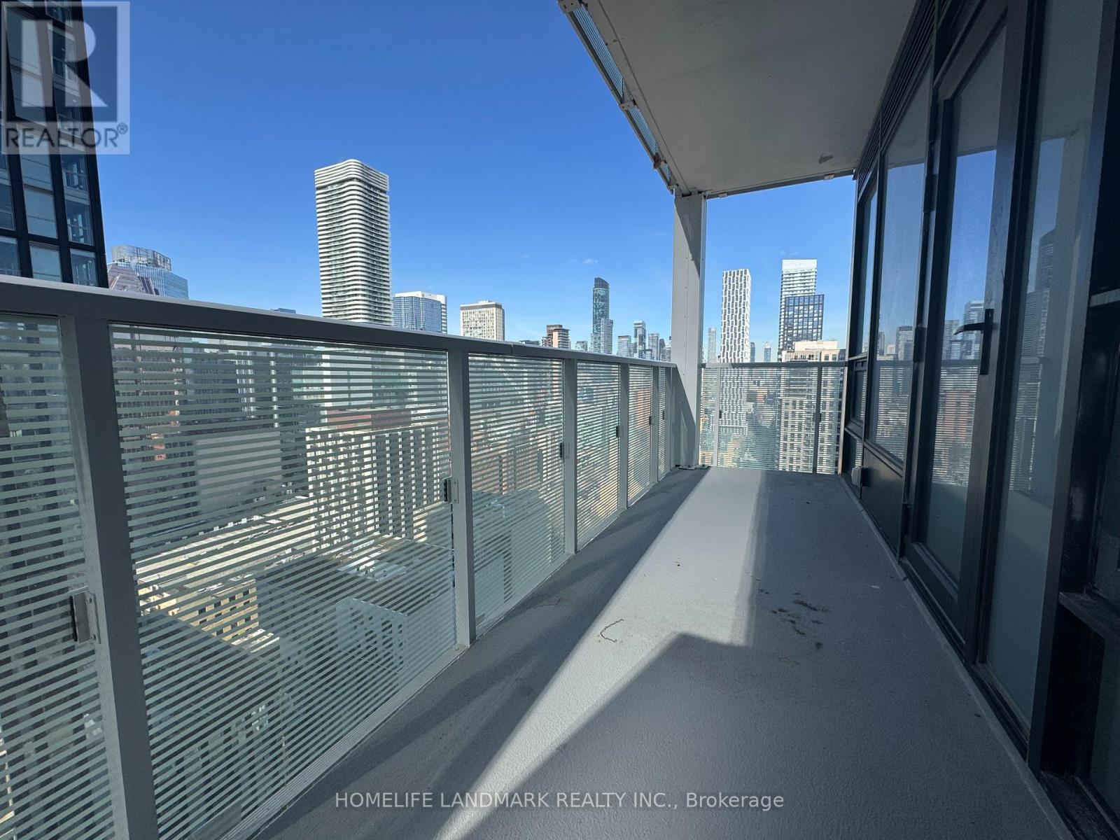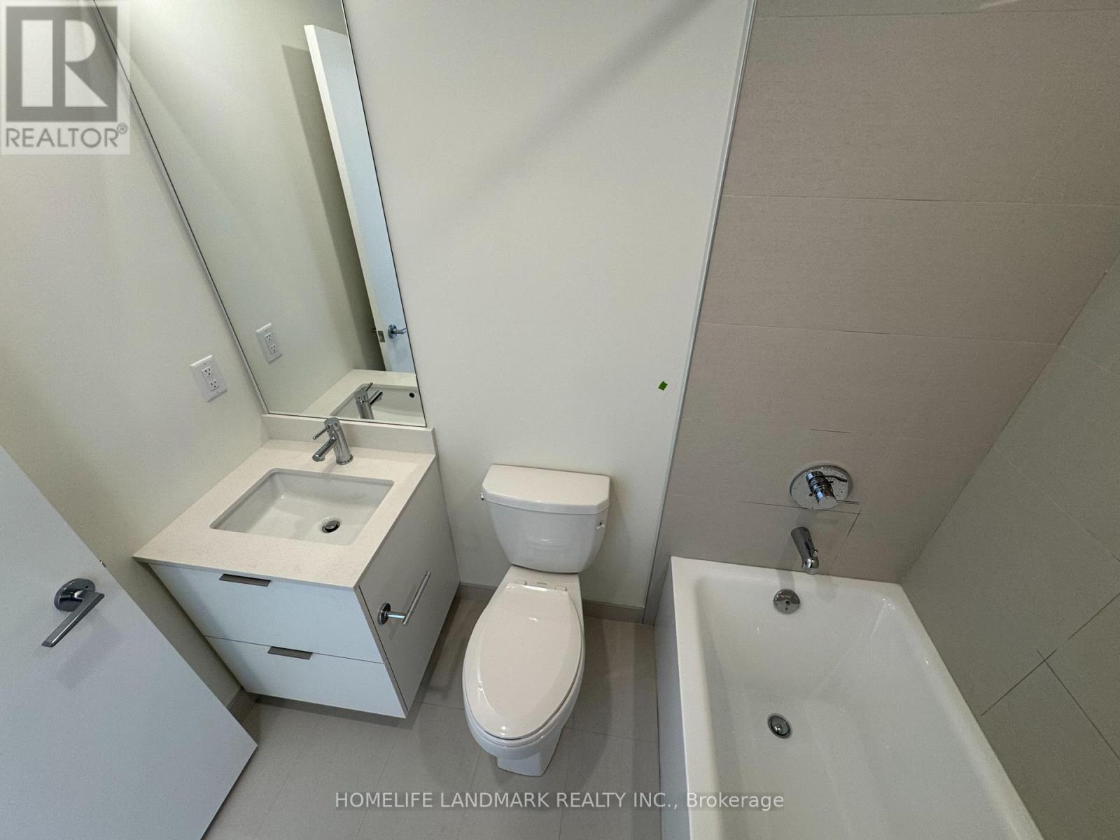2703 - 89 Church Street Toronto, Ontario M5C 2G3
$2,580 Monthly
Brand New Minto's The Saint Condo, Be The First To Live In This Stunning Corner Unit With A Bright And Spacious One Bedroom Plus Den With Fenced Balcony! This Unit Features 9Ft Ceilings and Larger Floor To Ceiling Windows. Hardwood Floor Throughout! Den Can Be Used As A Second Bedroom Or An Office. Great For Working At Home! Open Concept Kitchen With Stone Countertop, Undermount Sink, Ceramic Backsplash & Breakfast Island! Ensuite Laundry! Upgraded LED Light Fixtures Throughout! Amazing Amenities Including Two-Story Lobby, 24-Hr Concierge, Yoga & Spin Studio, Fully Equipped Gym, Game Room & Media Room, Rooftop Terrace W/BBQ & Many More! Walking Distance To TMU, St. Lawrence Market, TTC Transit, Shops, Restaurants & More! (id:58043)
Property Details
| MLS® Number | C12046873 |
| Property Type | Single Family |
| Neigbourhood | Yorkville |
| Community Name | Church-Yonge Corridor |
| AmenitiesNearBy | Hospital, Park |
| CommunicationType | High Speed Internet |
| CommunityFeatures | Pet Restrictions |
| Features | Balcony, Carpet Free, In Suite Laundry |
Building
| BathroomTotal | 1 |
| BedroomsAboveGround | 1 |
| BedroomsBelowGround | 1 |
| BedroomsTotal | 2 |
| Age | New Building |
| Amenities | Security/concierge, Exercise Centre, Party Room |
| Appliances | Dishwasher, Dryer, Microwave, Stove, Washer, Refrigerator |
| CoolingType | Central Air Conditioning |
| ExteriorFinish | Concrete |
| FlooringType | Laminate |
| HeatingFuel | Natural Gas |
| HeatingType | Forced Air |
| SizeInterior | 599.9954 - 698.9943 Sqft |
| Type | Apartment |
Parking
| No Garage |
Land
| Acreage | No |
| LandAmenities | Hospital, Park |
Rooms
| Level | Type | Length | Width | Dimensions |
|---|---|---|---|---|
| Main Level | Kitchen | 6.11 m | 3.05 m | 6.11 m x 3.05 m |
| Main Level | Dining Room | 6.11 m | 3.05 m | 6.11 m x 3.05 m |
| Main Level | Living Room | 6.11 m | 3.05 m | 6.11 m x 3.05 m |
| Main Level | Primary Bedroom | 3.05 m | 2.71 m | 3.05 m x 2.71 m |
| Main Level | Den | 2.62 m | 2.24 m | 2.62 m x 2.24 m |
Interested?
Contact us for more information
Angela Ma
Broker
7240 Woodbine Ave Unit 103
Markham, Ontario L3R 1A4

























