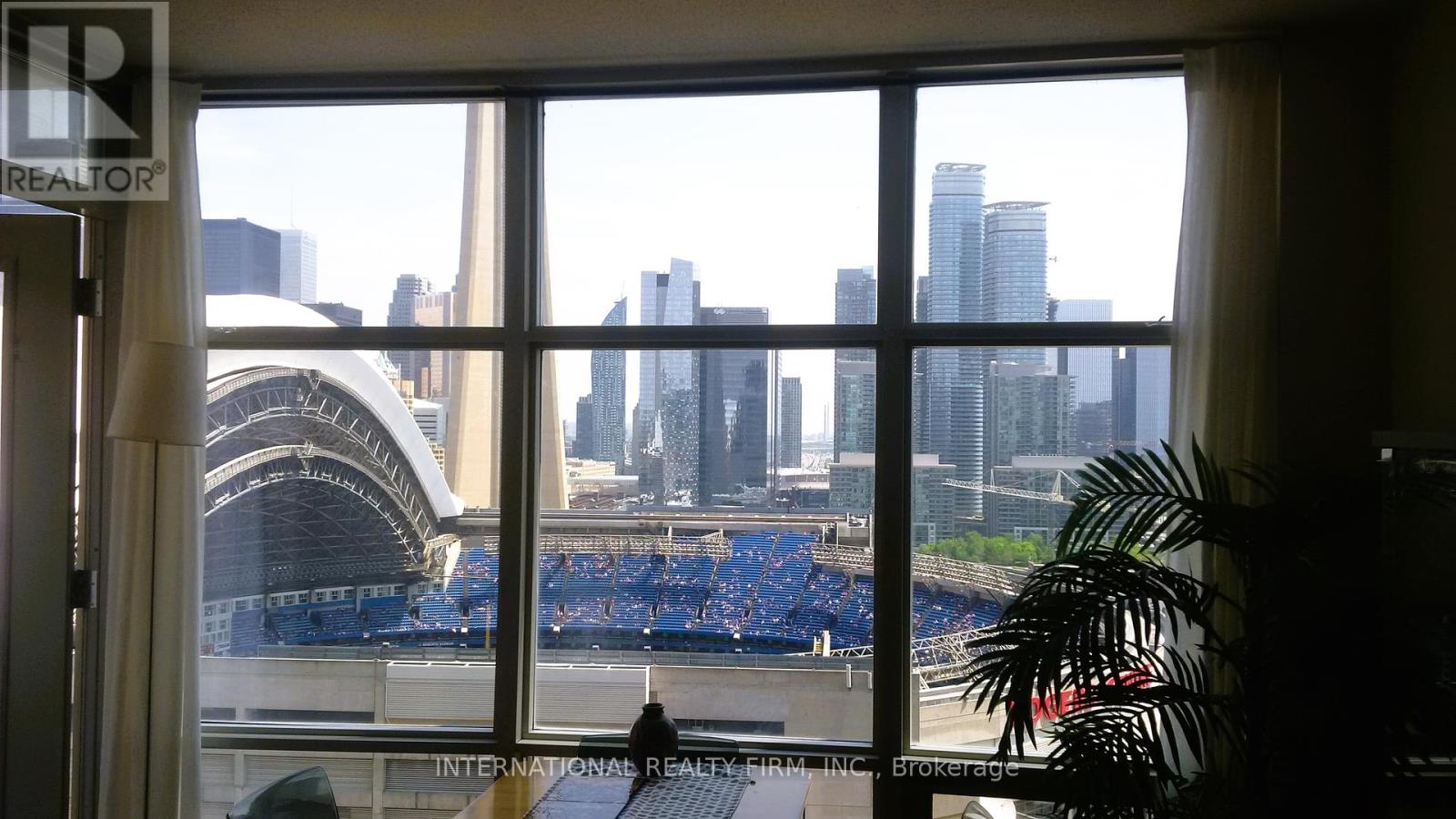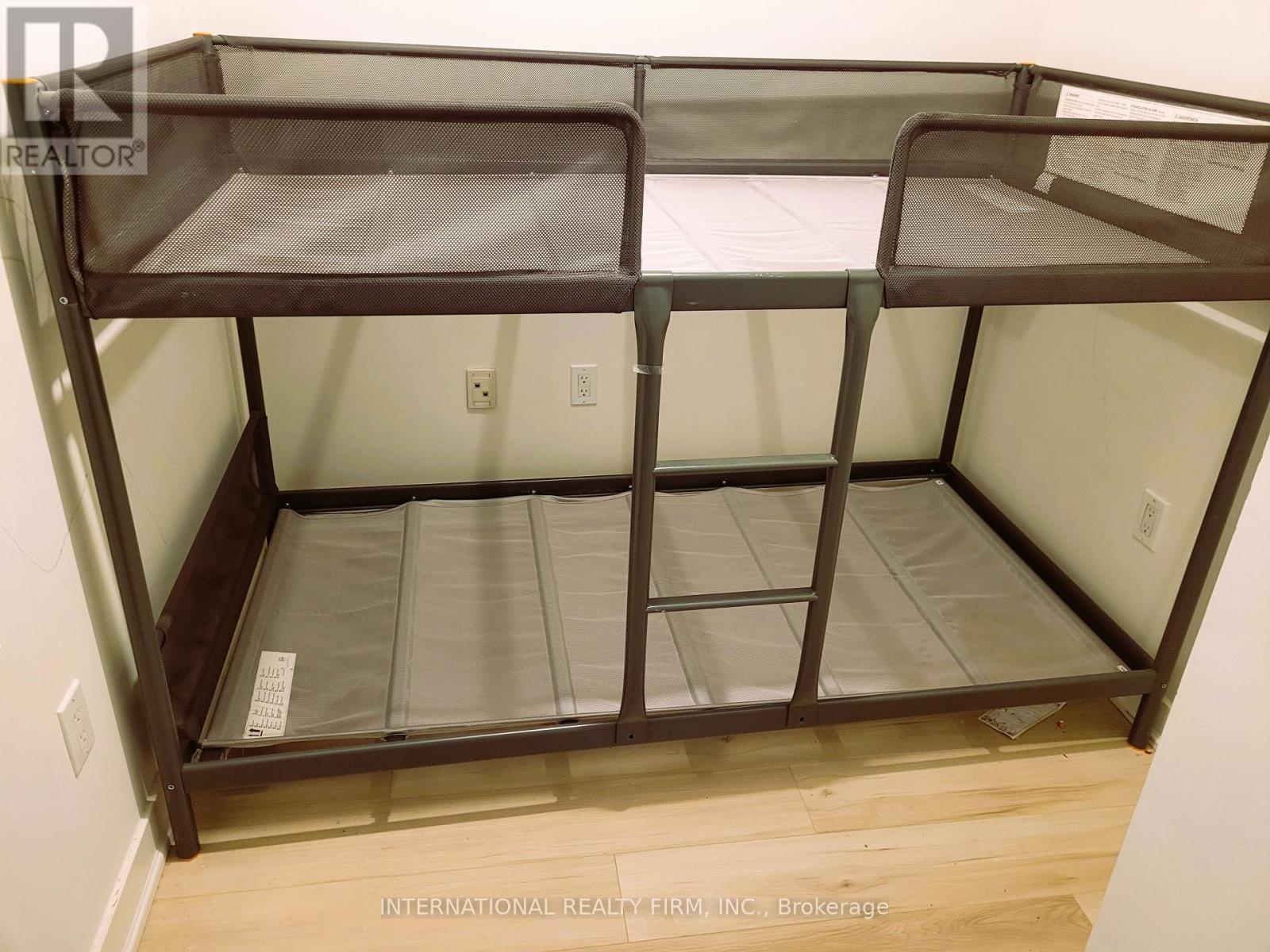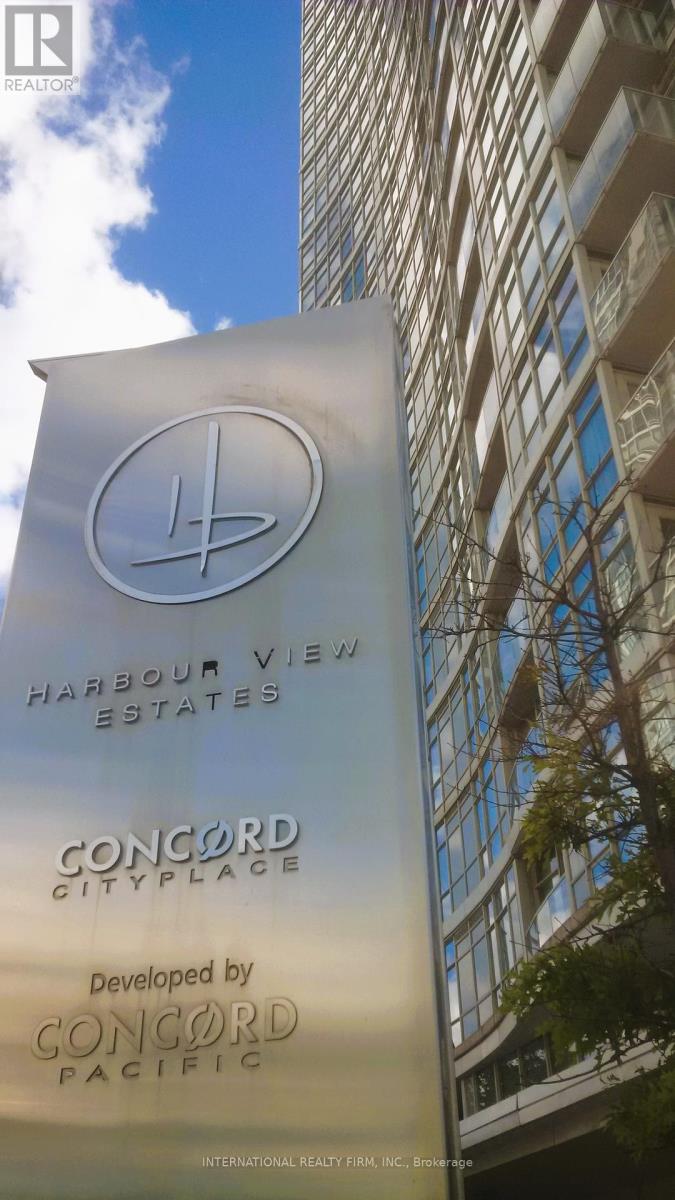2707 - 10 Navy Wharf Court Toronto, Ontario M5V 3V2
$2,700 Monthly
Luxurious Downtown Toronto Condo with Spectacular Views. Welcome to this stunning, one-bedroom plus den condo, perfectly situated in the heart of downtown Toronto. Boasting breathtaking views of the city skyline, including iconic landmarks such as the CN Tower and Rogers Centre, along with a partial view of the lake, this unit offers an unparalleled urban living experience. Located in a high floor with a well designed layout, the condo features 9-foot ceilings, balcony, and a spacious floor plan that ensures both comfort and style. Enjoy world class amenities, including Tennis and squash courts, Indoor basketball court, Indoor running track, fully equipped fitness center, Lap pool, sauna, and whirlpool, Bowling alley, 24-hour concierge service and more! Prime Location Nestled in Toronto's vibrant downtown core, you're just steps away from the CN Tower, lakefront, world-class dining, entertainment venues, and the financial district offering the perfect balance of work and play. Rogers Center at the door steps! Spacious den can be used as an office or second bedroom. This condo is ideal for young professionals and executives seeking the ultimate downtown living experience. Students and newcomers with strong credentials are welcome to apply. Dont miss out on this exceptional opportunity! Shorter-term rentals are negotiable. Rent Includes ALL utilities. **** EXTRAS **** Couch, armchair, loft bed in the den (can be removed if not needed) (id:58043)
Property Details
| MLS® Number | C11885690 |
| Property Type | Single Family |
| Community Name | Waterfront Communities C1 |
| AmenitiesNearBy | Public Transit, Schools |
| CommunityFeatures | Pet Restrictions |
| Features | Balcony |
| ParkingSpaceTotal | 1 |
| PoolType | Indoor Pool |
| ViewType | City View, Lake View |
Building
| BathroomTotal | 1 |
| BedroomsAboveGround | 1 |
| BedroomsBelowGround | 1 |
| BedroomsTotal | 2 |
| Amenities | Security/concierge, Recreation Centre, Exercise Centre, Party Room |
| Appliances | Dishwasher, Dryer, Microwave, Refrigerator, Stove, Washer |
| CoolingType | Central Air Conditioning |
| ExteriorFinish | Concrete |
| FlooringType | Laminate, Ceramic |
| HeatingFuel | Electric |
| HeatingType | Forced Air |
| SizeInterior | 599.9954 - 698.9943 Sqft |
| Type | Apartment |
Parking
| Underground |
Land
| Acreage | No |
| LandAmenities | Public Transit, Schools |
Rooms
| Level | Type | Length | Width | Dimensions |
|---|---|---|---|---|
| Main Level | Living Room | 5.64 m | 3.46 m | 5.64 m x 3.46 m |
| Main Level | Dining Room | 5.64 m | 3.46 m | 5.64 m x 3.46 m |
| Main Level | Kitchen | 2.57 m | 2.32 m | 2.57 m x 2.32 m |
| Main Level | Primary Bedroom | 3.74 m | 2.91 m | 3.74 m x 2.91 m |
| Main Level | Den | 2.57 m | 2.1 m | 2.57 m x 2.1 m |
Interested?
Contact us for more information
Mostafa Rajabian
Salesperson
2 Sheppard Avenue East, 20th Floor
Toronto, Ontario M2N 5Y7



























