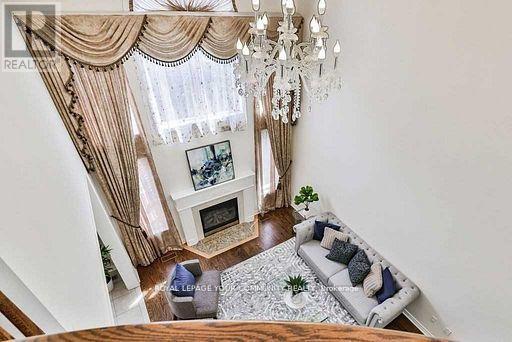271 Forest Run Boulevard Vaughan, Ontario L4K 5G2
$4,950 Monthly
Beautifully designed luxury 4+2Br Home W/Fab Curb Appeal. Nestled in the desirable Patterson Area. Superb open concept layout! Family Rm W/soaring high Ceils, 9 Ft Ceils. Tile foyer, grand stairs and hardwood floors. Gourmet eat - in kitchen W/S/S Appliances, granite counters and B/splash, wine rack, large island, W/out to deck, bright spacious renovated basement W/separate entrance and brand new kitchen and additional laundry!!! Perfect for teens or in laws, public transit is steps away, easy access to parks , entertainment. (id:58043)
Property Details
| MLS® Number | N11958348 |
| Property Type | Single Family |
| Neigbourhood | Dufferin Hill |
| Community Name | Patterson |
| Features | In Suite Laundry, In-law Suite |
| ParkingSpaceTotal | 5 |
Building
| BathroomTotal | 4 |
| BedroomsAboveGround | 4 |
| BedroomsBelowGround | 2 |
| BedroomsTotal | 6 |
| Amenities | Fireplace(s) |
| Appliances | Oven - Built-in, Range, Water Heater, Water Meter, Dryer, Freezer, Refrigerator, Stove, Window Coverings |
| BasementDevelopment | Finished |
| BasementFeatures | Separate Entrance |
| BasementType | N/a (finished) |
| ConstructionStyleAttachment | Detached |
| CoolingType | Central Air Conditioning |
| ExteriorFinish | Brick |
| FireplacePresent | Yes |
| FlooringType | Ceramic, Vinyl, Hardwood, Parquet |
| FoundationType | Concrete |
| HalfBathTotal | 1 |
| HeatingFuel | Natural Gas |
| HeatingType | Forced Air |
| StoriesTotal | 2 |
| SizeInterior | 2499.9795 - 2999.975 Sqft |
| Type | House |
| UtilityWater | Municipal Water |
Parking
| Attached Garage |
Land
| Acreage | No |
| Sewer | Sanitary Sewer |
Rooms
| Level | Type | Length | Width | Dimensions |
|---|---|---|---|---|
| Basement | Kitchen | 5.8 m | 4 m | 5.8 m x 4 m |
| Other | Dining Room | 6.4 m | 4.05 m | 6.4 m x 4.05 m |
| Other | Family Room | 4.9 m | 3.6 m | 4.9 m x 3.6 m |
| Other | Primary Bedroom | 5 m | 3.4 m | 5 m x 3.4 m |
| Other | Bedroom 2 | 4.3 m | 2.7 m | 4.3 m x 2.7 m |
| Other | Bedroom 3 | 4.3 m | 2.8 m | 4.3 m x 2.8 m |
| Other | Bedroom 4 | 4.05 m | 3.06 m | 4.05 m x 3.06 m |
| Other | Bedroom 5 | 4.8 m | 4 m | 4.8 m x 4 m |
| Other | Recreational, Games Room | 6 m | 3.8 m | 6 m x 3.8 m |
| Ground Level | Kitchen | 5 m | 3.6 m | 5 m x 3.6 m |
| Ground Level | Living Room | 6.4 m | 4.05 m | 6.4 m x 4.05 m |
https://www.realtor.ca/real-estate/27882317/271-forest-run-boulevard-vaughan-patterson-patterson
Interested?
Contact us for more information
Namvar Vahidi
Salesperson
9411 Jane Street
Vaughan, Ontario L6A 4J3





























