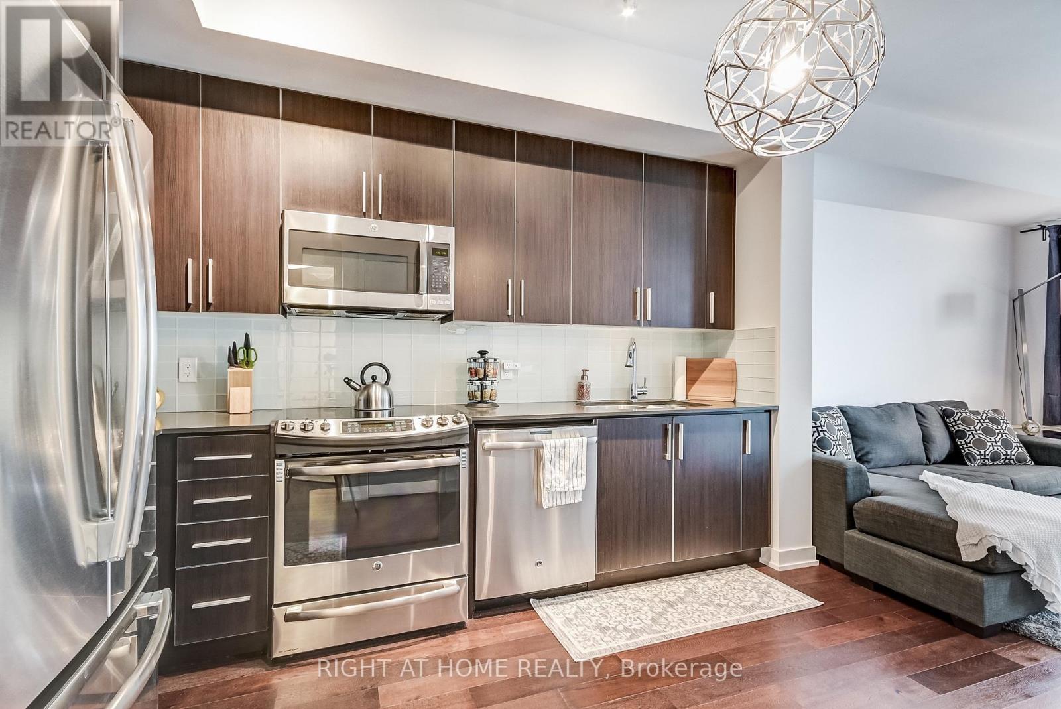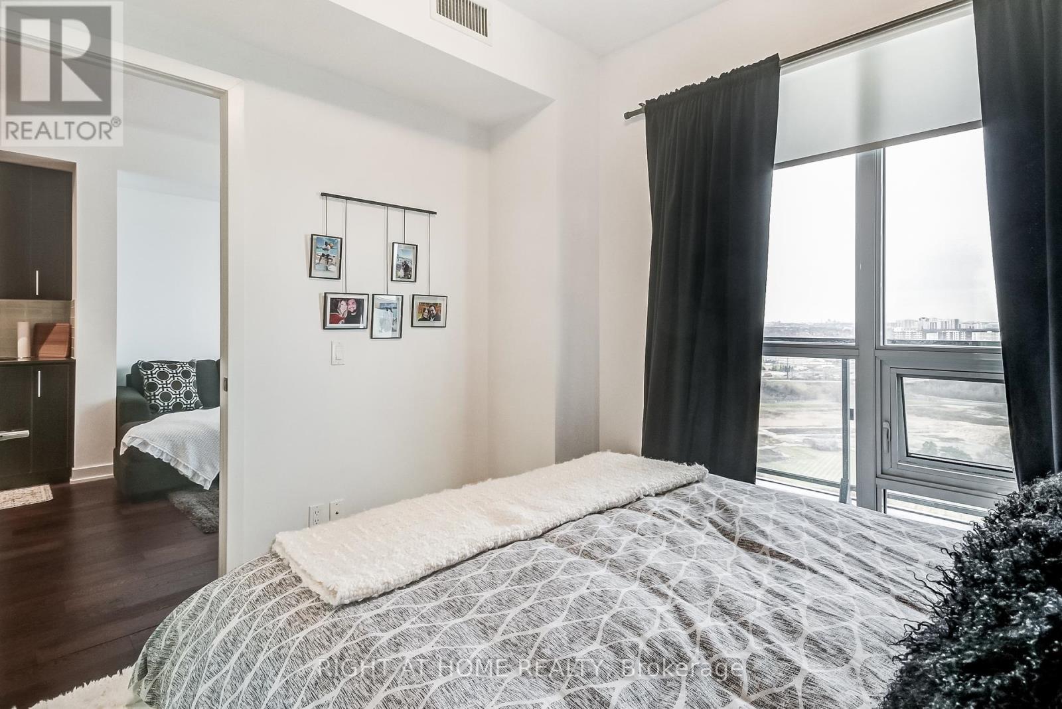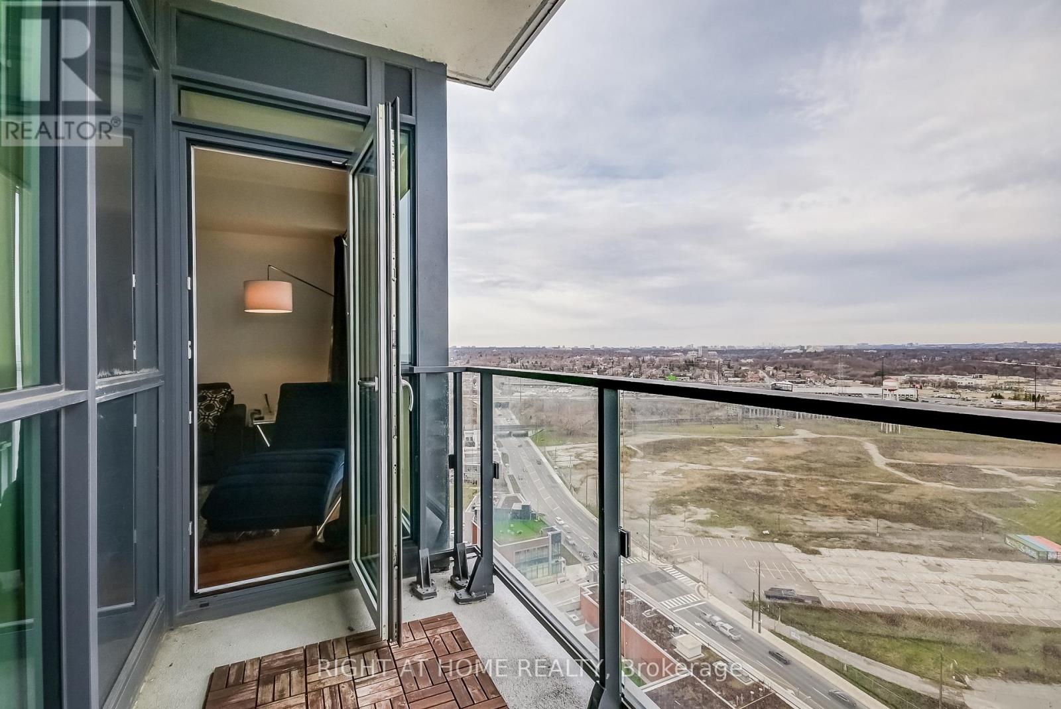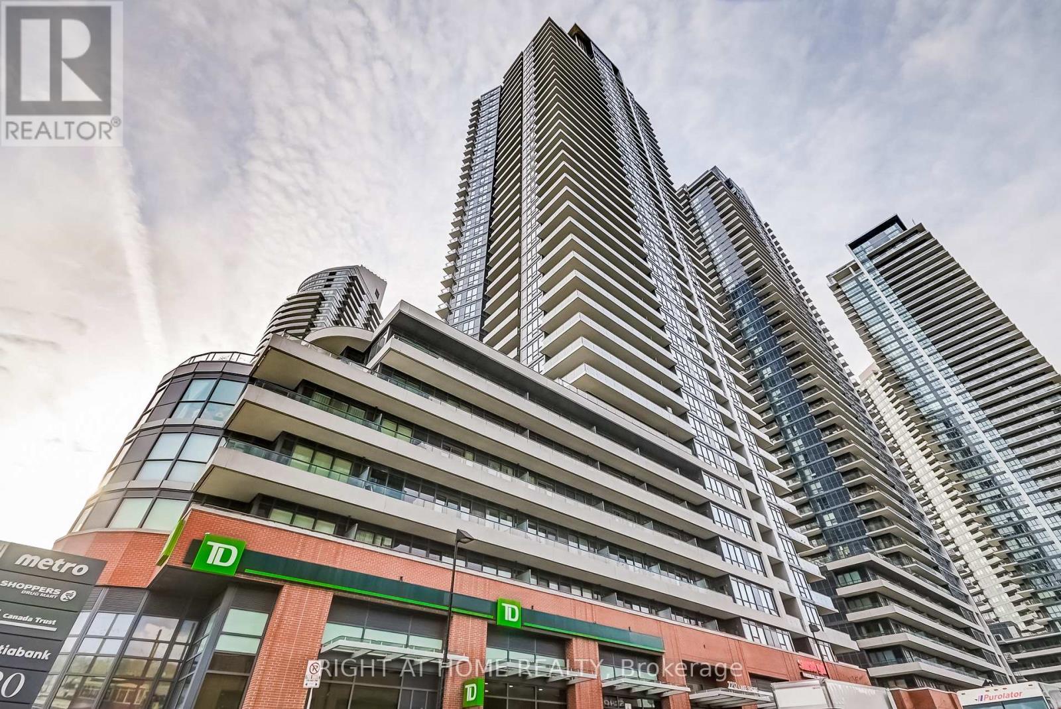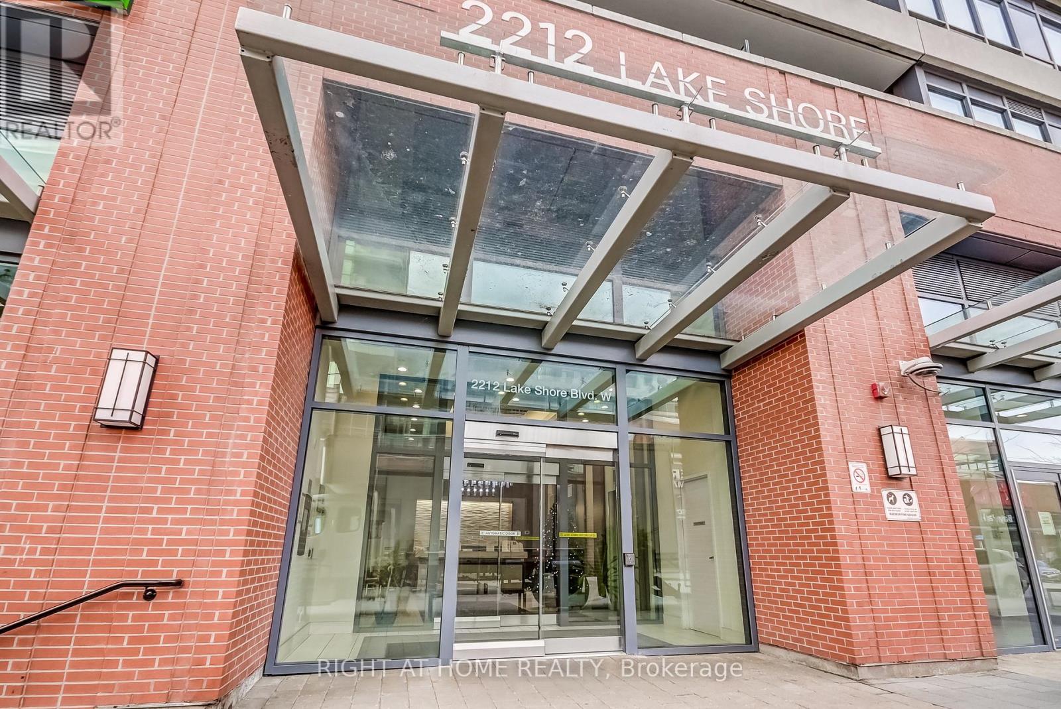2710 - 2212 Lake Shore Boulevard W Toronto, Ontario M8V 1A4
$2,650 Monthly
Luxurious Lifestyle Awaits You In This Stunning One Bedroom + Den Executive Condo. Also available fully furnished for $2950/month. Surrounded By High End Upgrades, Including Dark Engineered Hardwood Floors, & Marble Tiles & Smooth Ceilings. Upgraded Kitchen Features Extended Height Designer Cabinetry, Custom Wrap Around Glass Tile Back Splash & Top Of The Line Full Size Appliances. Enjoy Lake & City Views From The Suite's Balcony. Den Can Be Used As A 2nd Bedroom or At Home Office. Book your Appointment today! (id:58043)
Property Details
| MLS® Number | W12158257 |
| Property Type | Single Family |
| Community Name | Mimico |
| Amenities Near By | Hospital, Park, Place Of Worship, Public Transit, Schools |
| Community Features | Pet Restrictions |
| Features | Balcony, Carpet Free |
| Parking Space Total | 1 |
| Pool Type | Indoor Pool |
| View Type | City View, View Of Water |
Building
| Bathroom Total | 1 |
| Bedrooms Above Ground | 1 |
| Bedrooms Below Ground | 1 |
| Bedrooms Total | 2 |
| Age | 6 To 10 Years |
| Amenities | Security/concierge, Exercise Centre, Party Room, Storage - Locker |
| Appliances | Jacuzzi, Sauna |
| Cooling Type | Central Air Conditioning |
| Exterior Finish | Brick |
| Flooring Type | Hardwood |
| Heating Fuel | Natural Gas |
| Heating Type | Forced Air |
| Size Interior | 600 - 699 Ft2 |
| Type | Apartment |
Parking
| Underground | |
| Garage |
Land
| Acreage | No |
| Land Amenities | Hospital, Park, Place Of Worship, Public Transit, Schools |
Rooms
| Level | Type | Length | Width | Dimensions |
|---|---|---|---|---|
| Main Level | Living Room | 3.23 m | 3.15 m | 3.23 m x 3.15 m |
| Main Level | Dining Room | 3.23 m | 3.15 m | 3.23 m x 3.15 m |
| Main Level | Kitchen | 3.84 m | 3.19 m | 3.84 m x 3.19 m |
| Main Level | Primary Bedroom | 3.26 m | 2.91 m | 3.26 m x 2.91 m |
| Main Level | Den | 2.38 m | 2.04 m | 2.38 m x 2.04 m |
https://www.realtor.ca/real-estate/28334585/2710-2212-lake-shore-boulevard-w-toronto-mimico-mimico
Contact Us
Contact us for more information

Conrad Rygier
Broker
hireconrad.com/
www.facebook.com/hireconrad
twitter.com/ConradRygier
www.linkedin.com/pub/conrad-rygier/34/109/a06
480 Eglinton Ave West #30, 106498
Mississauga, Ontario L5R 0G2
(905) 565-9200
(905) 565-6677
www.rightathomerealty.com/








