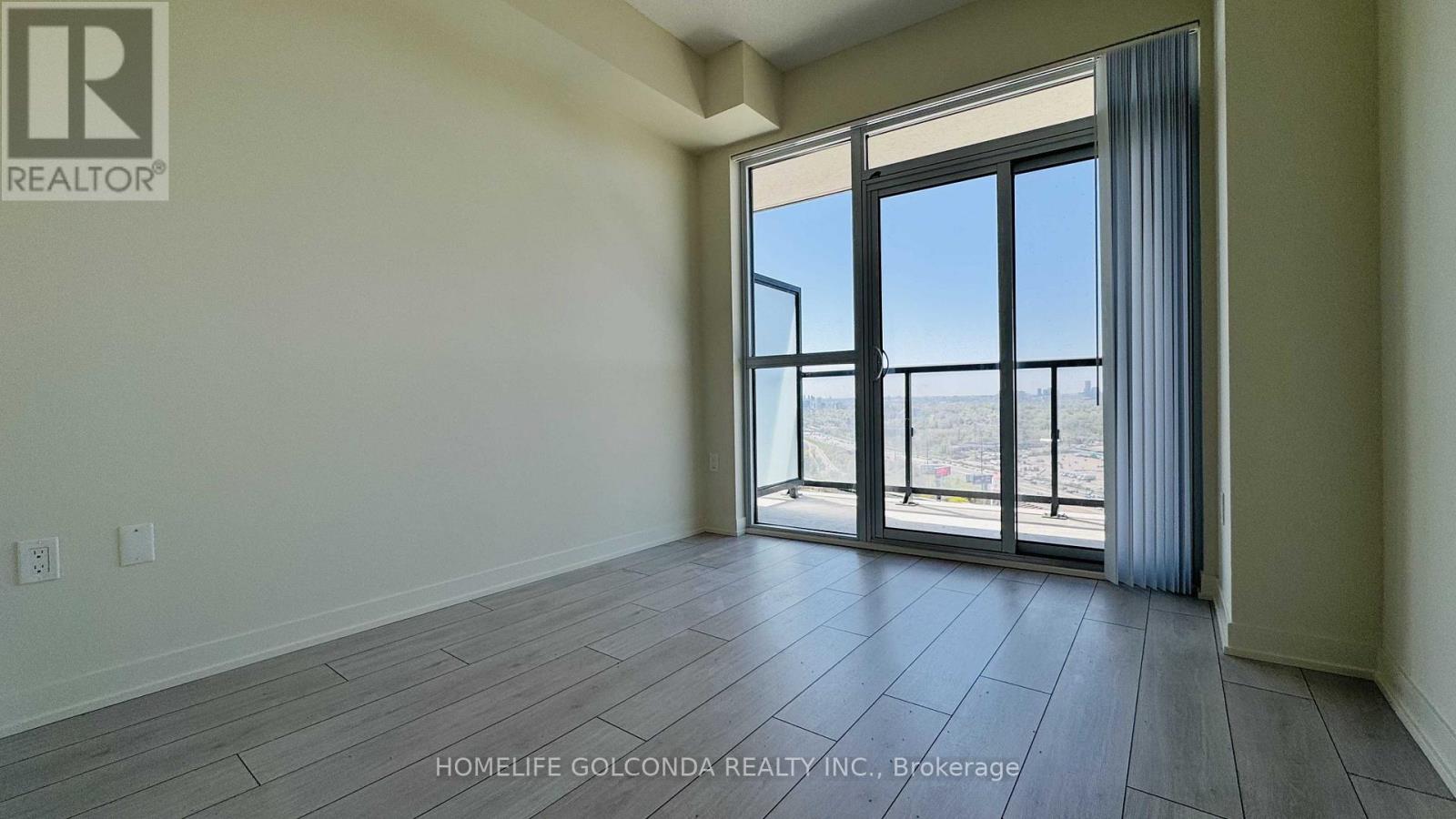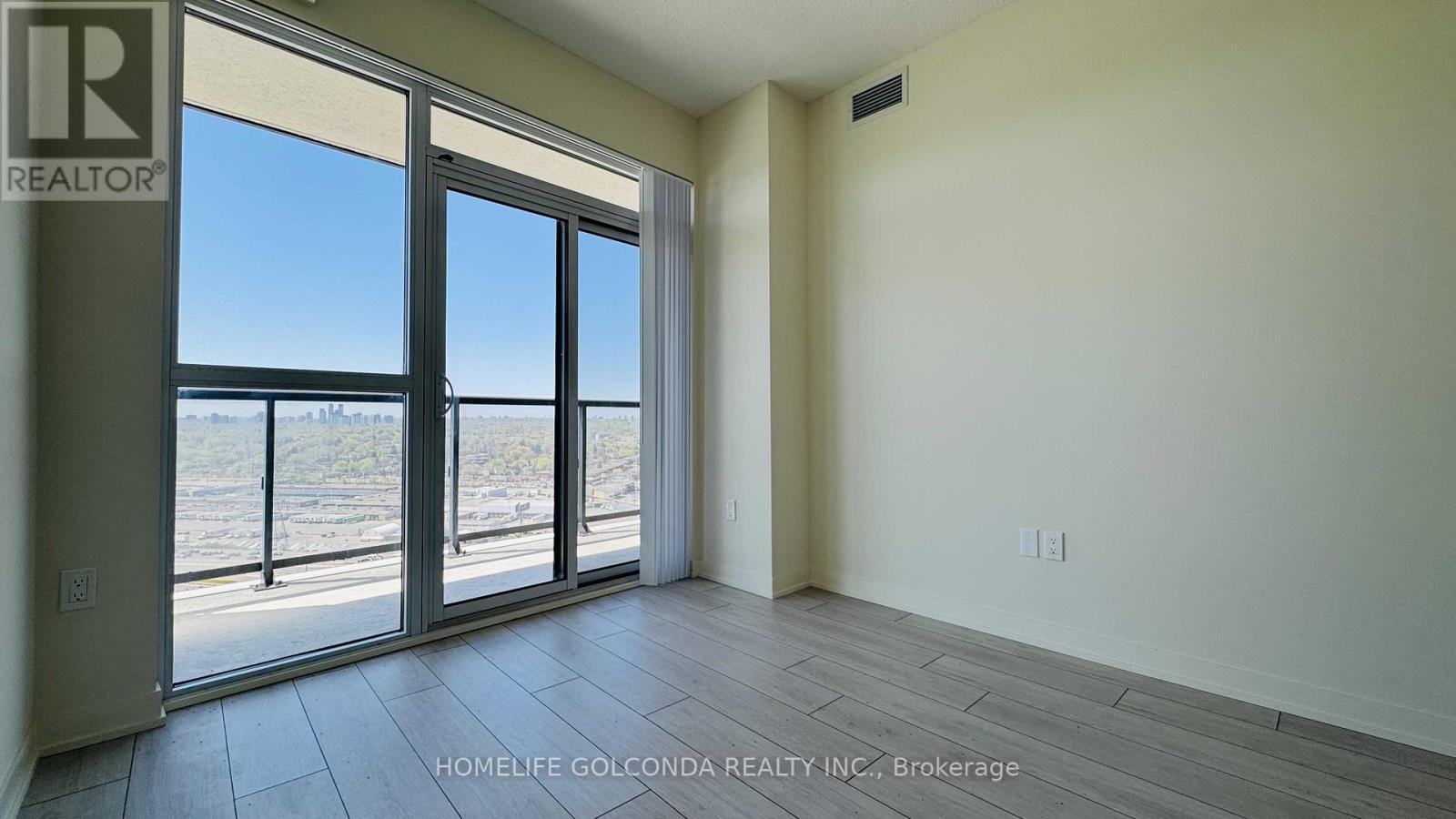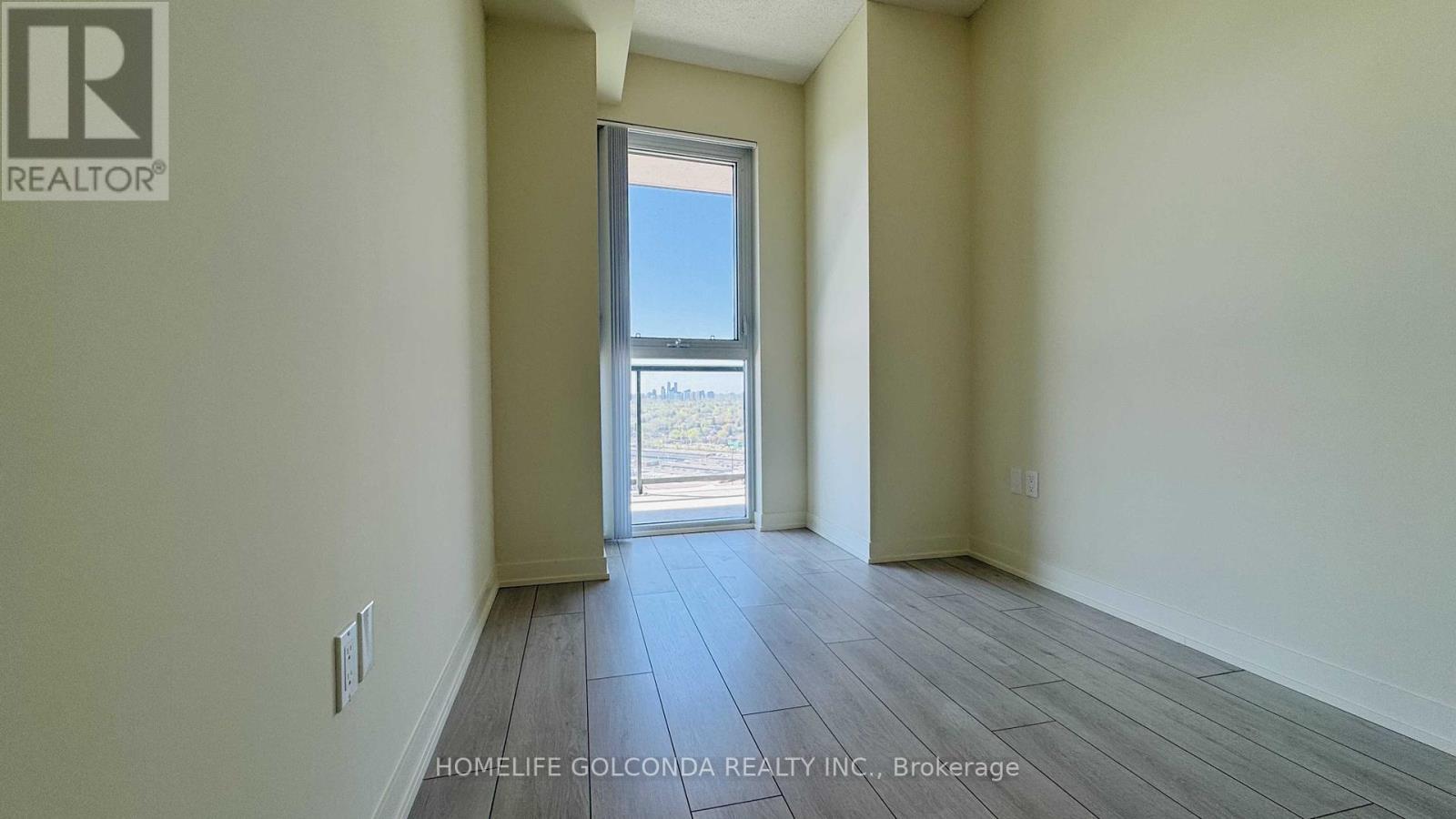2711 - 38 Annie Craig Drive Toronto, Ontario M8V 0G9
$2,850 Monthly
Welcome to brand new stylish and highly sought-after waterfront condo with stunning North-East exposure! This bright and spacious 642 sq. ft. corner unit features 2 bedrooms, 1 bathroom, and floor-to-ceiling windows that flood the space with natural light while offering breathtaking panoramic views of the lake and Downtown Toronto. Enjoy the stunning waterfront scenery on the expansive over 300 sqft wrap around balcony & an open-concept layout with high ceilings and sleek laminate flooring throughout. The living and dining areas seamlessly flow into the modern kitchen, equipped with stainless steel built-in appliances, quartz countertops. Step out onto your private wraparound balcony from the living room or the spacious primary bedroom for a serene outdoor retreat. Located just steps from shops, restaurants, grocery stores, parks, the lake, trails, transit, and major highways, this condo offers the perfect balance of convenience and luxury. Additional features include ensuite laundry, parking, and a locker. Residents enjoy a full suite of premium amenities, including 24-hour security/concierge, an indoor pool, sauna, yoga room, billiards room, movie theatre, party room, and guest suites. Don't miss this exceptional opportunity to experience waterfront living at its finest! (id:58043)
Property Details
| MLS® Number | W12148000 |
| Property Type | Single Family |
| Community Name | Mimico |
| Amenities Near By | Public Transit, Park |
| Community Features | Pet Restrictions |
| Features | Balcony, Carpet Free, In Suite Laundry |
| Parking Space Total | 1 |
| View Type | Lake View |
Building
| Bathroom Total | 1 |
| Bedrooms Above Ground | 2 |
| Bedrooms Total | 2 |
| Age | New Building |
| Amenities | Party Room, Security/concierge, Exercise Centre, Visitor Parking, Recreation Centre, Storage - Locker |
| Appliances | All, Blinds, Dishwasher, Dryer, Microwave, Stove, Washer, Window Coverings, Refrigerator |
| Cooling Type | Central Air Conditioning |
| Exterior Finish | Concrete |
| Heating Fuel | Natural Gas |
| Heating Type | Forced Air |
| Size Interior | 600 - 699 Ft2 |
| Type | Apartment |
Parking
| Underground | |
| Garage |
Land
| Acreage | No |
| Land Amenities | Public Transit, Park |
| Surface Water | Lake/pond |
Rooms
| Level | Type | Length | Width | Dimensions |
|---|---|---|---|---|
| Ground Level | Living Room | 5.87 m | 3.33 m | 5.87 m x 3.33 m |
| Ground Level | Dining Room | 5.87 m | 3.33 m | 5.87 m x 3.33 m |
| Ground Level | Kitchen | 5.87 m | 3.33 m | 5.87 m x 3.33 m |
| Ground Level | Primary Bedroom | 3.03 m | 2.9 m | 3.03 m x 2.9 m |
| Ground Level | Bedroom 2 | 3.07 m | 2.32 m | 3.07 m x 2.32 m |
https://www.realtor.ca/real-estate/28311842/2711-38-annie-craig-drive-toronto-mimico-mimico
Contact Us
Contact us for more information
Azi Esfahanian
Broker
3601 Hwy 7 #215
Markham, Ontario L3R 0M3
(905) 888-8819
(905) 888-8819
www.homelifegolconda.com/






























