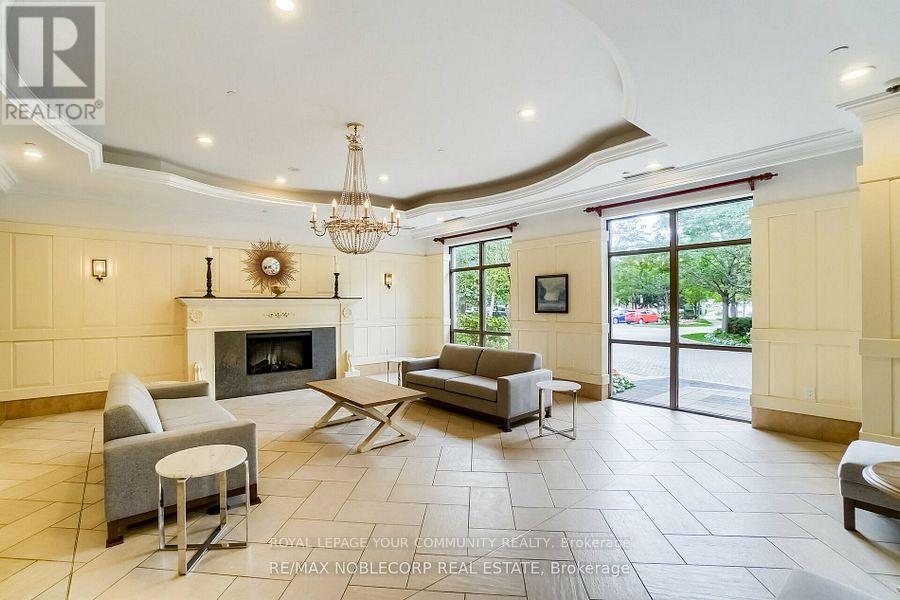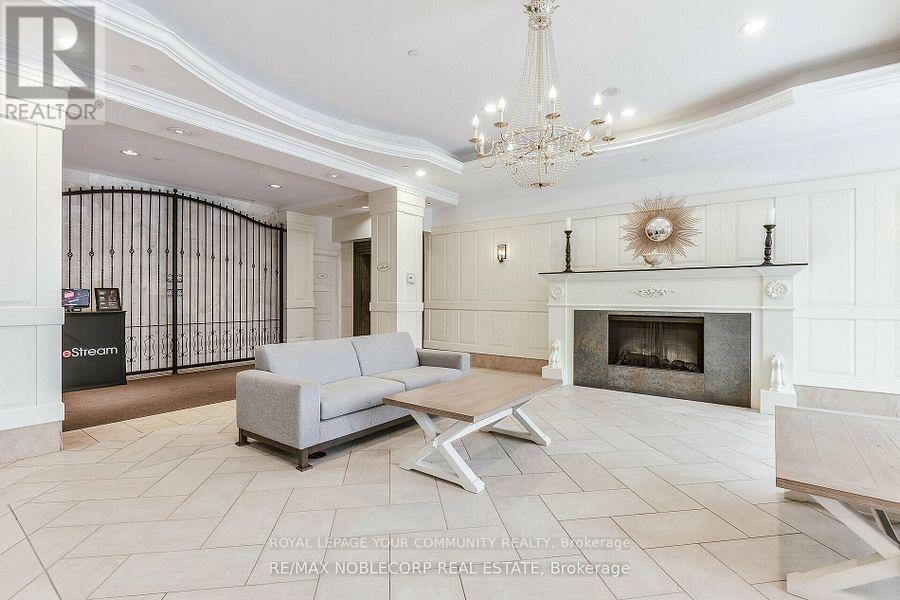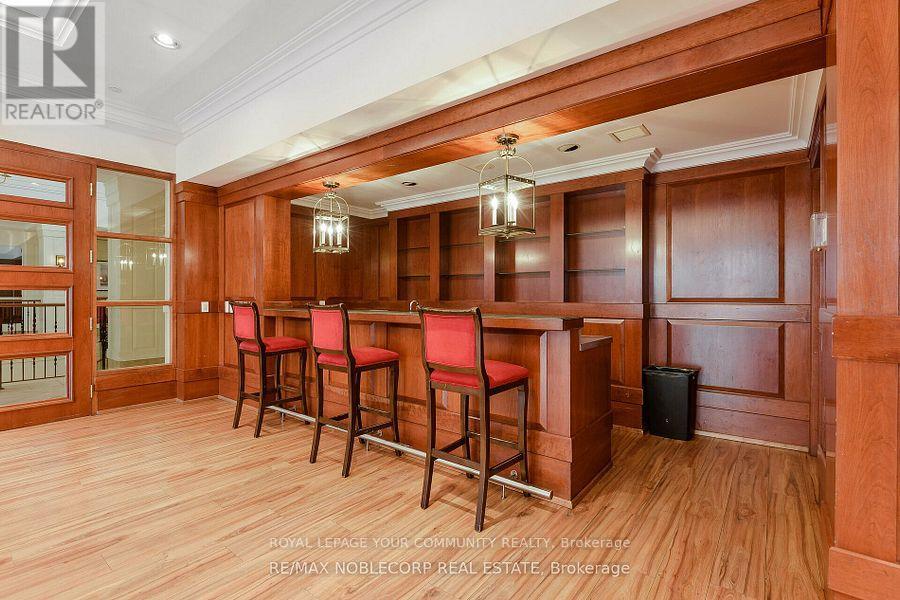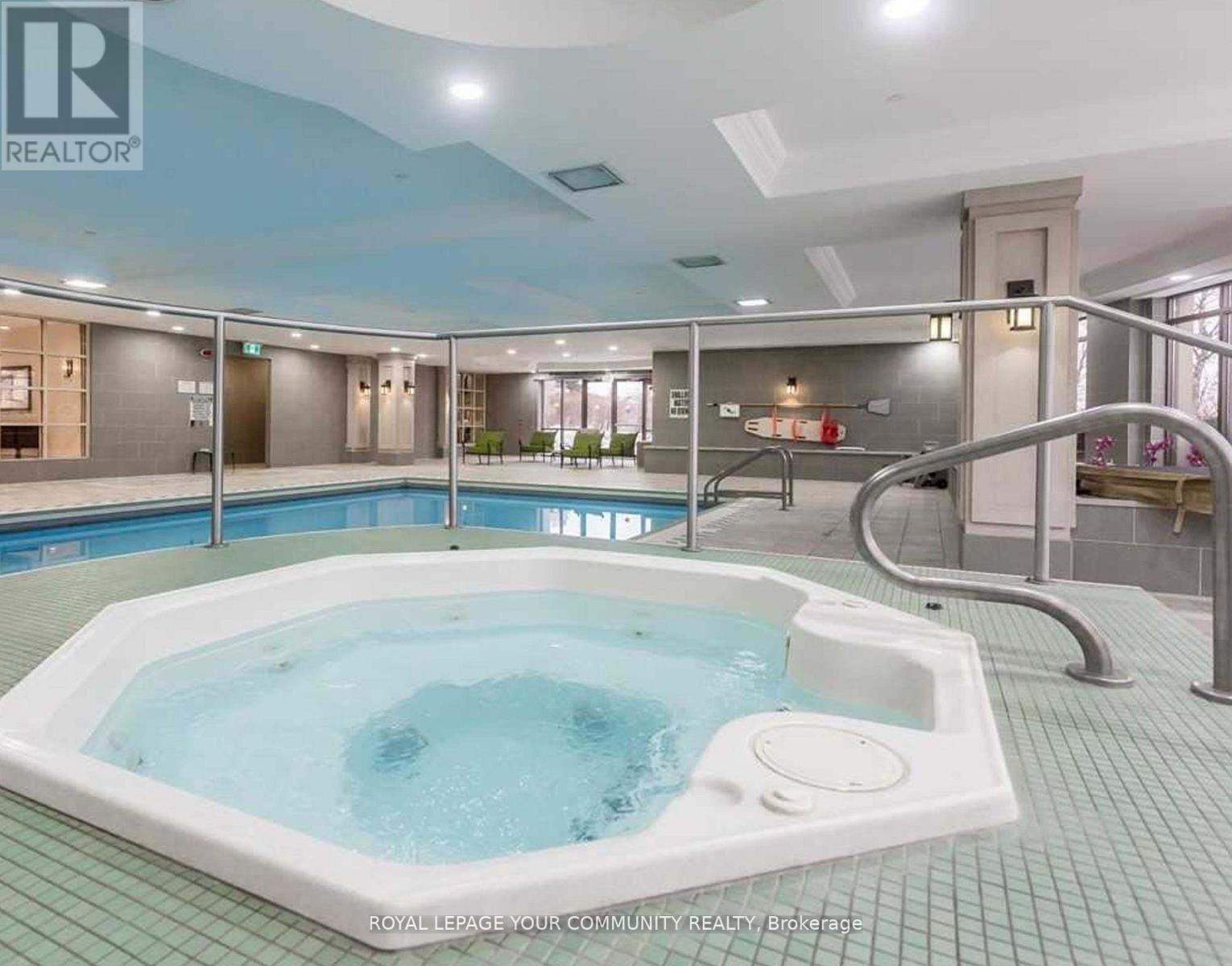2711 - 710 Humberwood Boulevard Toronto, Ontario M9W 7J5
$2,750 Monthly
Elegant and Sophisticaed Tridel Built Beauty withTop of the Line Amenities Included! Perfect Family Home boasts spacious bright Split bedroom plan with quality laminate flooring throughout. Kitchen w/ upgraded marble countertops and plenty of storage space. Glorious SE views of Woodbine Racetrack. Excellent proximity to Transit ( TTC at the Door), HWYs 426, 407 + 27 + Humber College and Pearson Airport! Quality construction + amazing amenities= An Amazing Lifestyle. **** EXTRAS **** Fridge, Stove, Hood, Dishwasher, Washer & Dryer, all light fixtures, all window coverings. Amenities include: concierge, pool, sauna, 24Hr security, guest suite, party/meeting room, gym. Tenant pays Hydro (id:58043)
Property Details
| MLS® Number | W11893687 |
| Property Type | Single Family |
| Neigbourhood | Etobicoke |
| Community Name | West Humber-Clairville |
| AmenitiesNearBy | Hospital, Place Of Worship, Public Transit, Schools |
| CommunityFeatures | Pet Restrictions |
| Features | Ravine, Balcony |
| ParkingSpaceTotal | 1 |
| PoolType | Indoor Pool |
Building
| BathroomTotal | 2 |
| BedroomsAboveGround | 2 |
| BedroomsTotal | 2 |
| Amenities | Security/concierge, Exercise Centre, Visitor Parking, Storage - Locker |
| CoolingType | Central Air Conditioning |
| ExteriorFinish | Concrete |
| FlooringType | Laminate, Ceramic |
| HeatingFuel | Natural Gas |
| HeatingType | Forced Air |
| SizeInterior | 799.9932 - 898.9921 Sqft |
| Type | Apartment |
Parking
| Underground |
Land
| Acreage | No |
| LandAmenities | Hospital, Place Of Worship, Public Transit, Schools |
Rooms
| Level | Type | Length | Width | Dimensions |
|---|---|---|---|---|
| Main Level | Living Room | 6.69 m | 3.35 m | 6.69 m x 3.35 m |
| Main Level | Dining Room | 6.69 m | 3.35 m | 6.69 m x 3.35 m |
| Main Level | Kitchen | 2.56 m | 2.4 m | 2.56 m x 2.4 m |
| Main Level | Primary Bedroom | 3.95 m | 3.05 m | 3.95 m x 3.05 m |
| Main Level | Bedroom | 3.95 m | 3.05 m | 3.95 m x 3.05 m |
Interested?
Contact us for more information
Betsy Sherwin Wolfenden
Broker
8854 Yonge Street
Richmond Hill, Ontario L4C 0T4
























