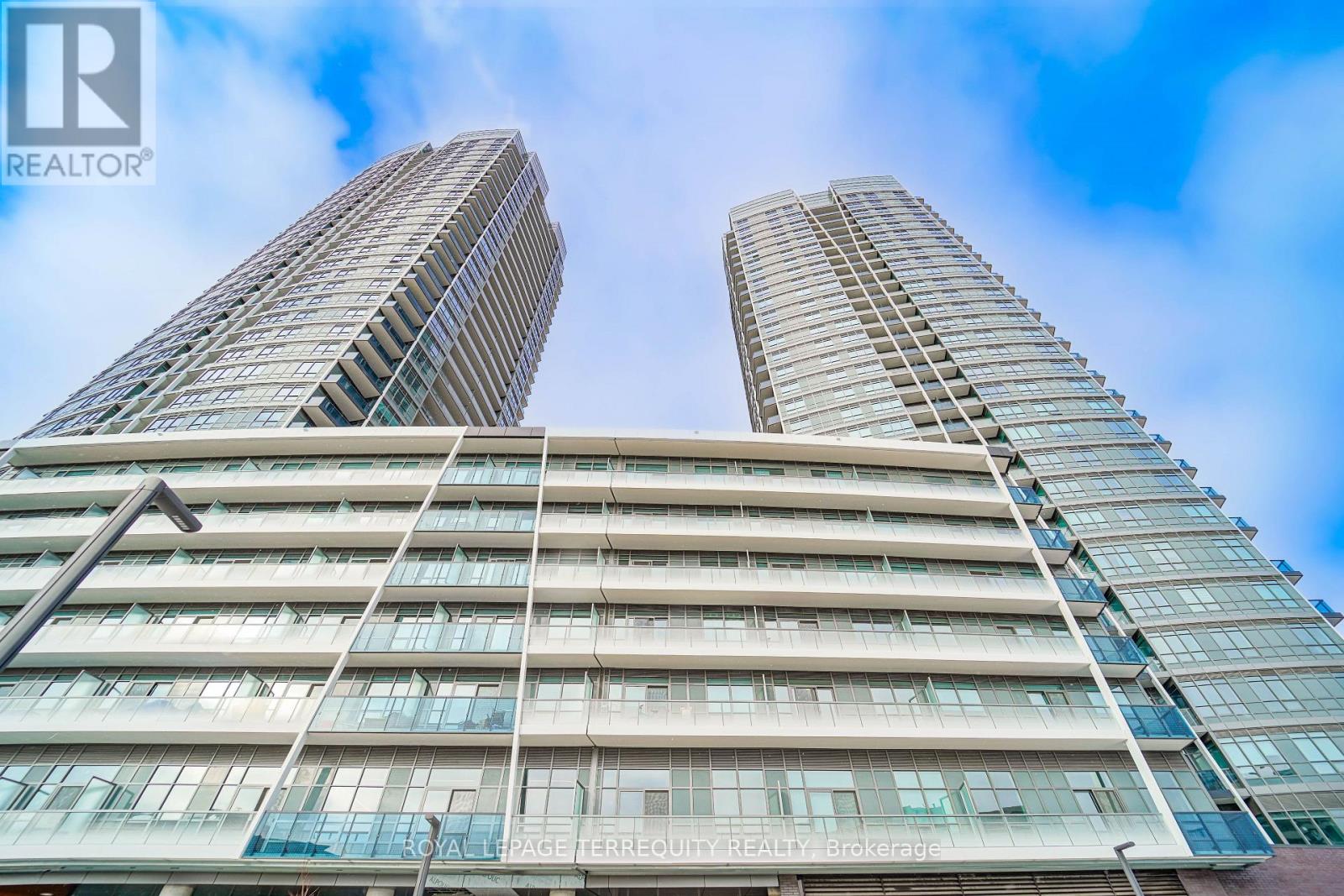2712 - 50 Upper Mall Way Vaughan, Ontario L4J 0J2
$2,300 Monthly
tile backsplash, stainless steel kitchen appliances, laminate flooring throughout, smooth 9 ft ceilings throughout, open concept den, with unobstructed Eastern views from the 26th floor with balcony, almost 600 Square feet of living space. Enjoy European style cabinets, ceramic Brand new, never lived-in, Promenade Park Towers by Liberty Group. Open concept floor plan giving you lots of natural light (id:58043)
Property Details
| MLS® Number | N11918425 |
| Property Type | Single Family |
| Community Name | Brownridge |
| AmenitiesNearBy | Public Transit |
| CommunityFeatures | Pets Not Allowed, Community Centre |
| Features | Balcony, Carpet Free |
| ViewType | City View |
Building
| BathroomTotal | 1 |
| BedroomsAboveGround | 1 |
| BedroomsBelowGround | 1 |
| BedroomsTotal | 2 |
| Amenities | Security/concierge |
| Appliances | Oven - Built-in, Intercom |
| CoolingType | Central Air Conditioning |
| ExteriorFinish | Concrete |
| FlooringType | Laminate |
| HeatingFuel | Natural Gas |
| HeatingType | Forced Air |
| SizeInterior | 499.9955 - 598.9955 Sqft |
| Type | Apartment |
Land
| Acreage | No |
| LandAmenities | Public Transit |
Rooms
| Level | Type | Length | Width | Dimensions |
|---|---|---|---|---|
| Flat | Living Room | 3.35 m | 3.23 m | 3.35 m x 3.23 m |
| Flat | Kitchen | 3.61 m | 3.35 m | 3.61 m x 3.35 m |
| Flat | Bedroom | 3.43 m | 2.74 m | 3.43 m x 2.74 m |
| Flat | Den | 2.26 m | 1.75 m | 2.26 m x 1.75 m |
https://www.realtor.ca/real-estate/27790895/2712-50-upper-mall-way-vaughan-brownridge-brownridge
Interested?
Contact us for more information
Peter Moghtader
Salesperson
200 Consumers Rd Ste 100
Toronto, Ontario M2J 4R4




