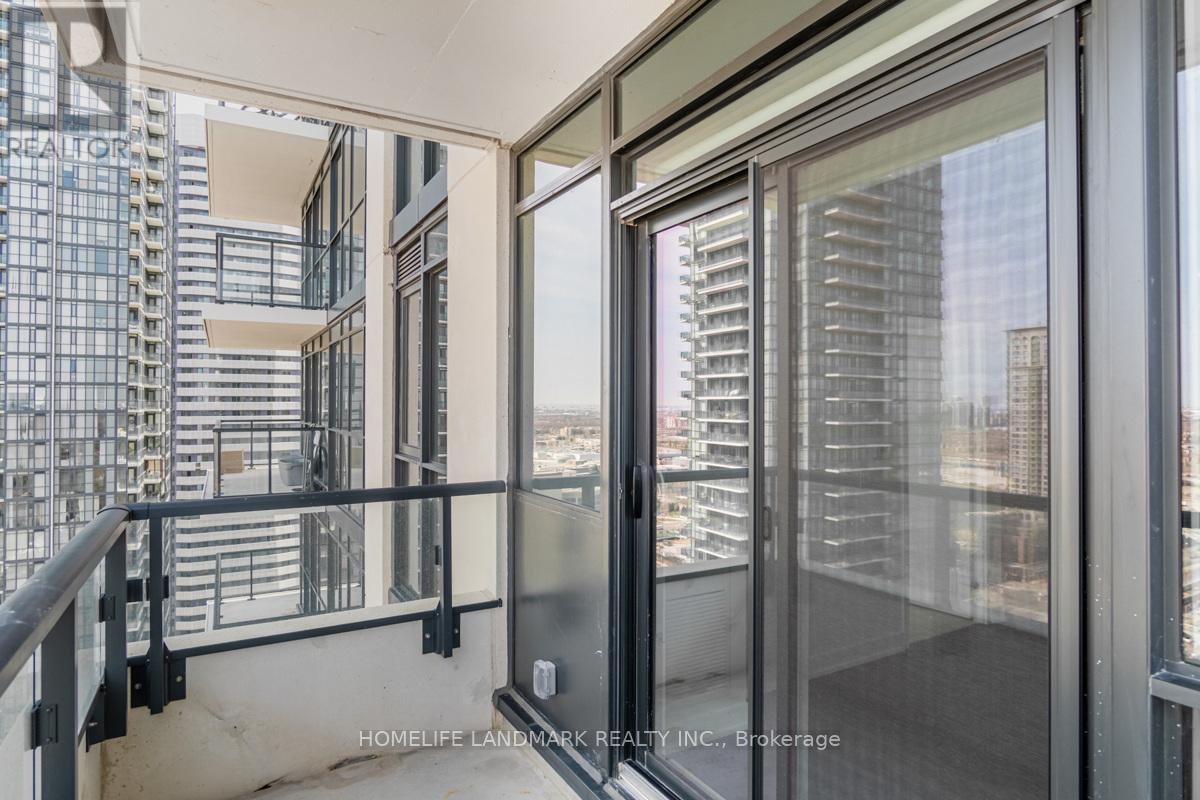2714 - 4055 Parkside Village Drive Mississauga, Ontario L5B 0K8
$2,200 Monthly
Fantastic Opportunity To Lease A Four Year New 1 Bed + Den Condo In The Heart Of Mississauga! Floor To Ceiling Windows, Walkout Balcony To Enjoy North-West Clear View, Laminate Floor Through Out, High End Kitchen With Granite Counter Top And Stainless Steel Appliance, Fully Integrated Fridge/Dishwasher With Built In Cabinet, A Den Ideal For Home Office Or 2nd Room, Spacious Bathroom With Quartz Countertop, Seperate Laundry Room In The Unit Offer Extra Space. Close To UTM & Major Highway, Steps To Square One, Public Transit, Living Arts Centre, Sheridan College, YMCA, Restaurants And Lots More. Enjoy This Luxurious Living In The City Center. Won't Last Long, Must See!!! (id:58043)
Property Details
| MLS® Number | W12049943 |
| Property Type | Single Family |
| Community Name | City Centre |
| AmenitiesNearBy | Park, Public Transit, Schools |
| CommunityFeatures | Pet Restrictions |
| Features | Balcony |
| ParkingSpaceTotal | 1 |
| ViewType | View |
Building
| BathroomTotal | 1 |
| BedroomsAboveGround | 1 |
| BedroomsBelowGround | 1 |
| BedroomsTotal | 2 |
| Age | 0 To 5 Years |
| Amenities | Exercise Centre, Party Room, Security/concierge, Storage - Locker |
| CoolingType | Central Air Conditioning |
| ExteriorFinish | Brick, Concrete |
| FlooringType | Laminate |
| HeatingFuel | Natural Gas |
| HeatingType | Forced Air |
| SizeInterior | 499.9955 - 598.9955 Sqft |
| Type | Apartment |
Parking
| Underground | |
| Garage |
Land
| Acreage | No |
| LandAmenities | Park, Public Transit, Schools |
Rooms
| Level | Type | Length | Width | Dimensions |
|---|---|---|---|---|
| Flat | Kitchen | 6.82 m | 3.84 m | 6.82 m x 3.84 m |
| Flat | Dining Room | 6.82 m | 3.84 m | 6.82 m x 3.84 m |
| Flat | Living Room | 6.82 m | 3.84 m | 6.82 m x 3.84 m |
| Flat | Bedroom | 3.26 m | 3.05 m | 3.26 m x 3.05 m |
| Flat | Den | 2.4 m | 2.13 m | 2.4 m x 2.13 m |
Interested?
Contact us for more information
Evelyn Li
Salesperson
7240 Woodbine Ave Unit 103
Markham, Ontario L3R 1A4

























