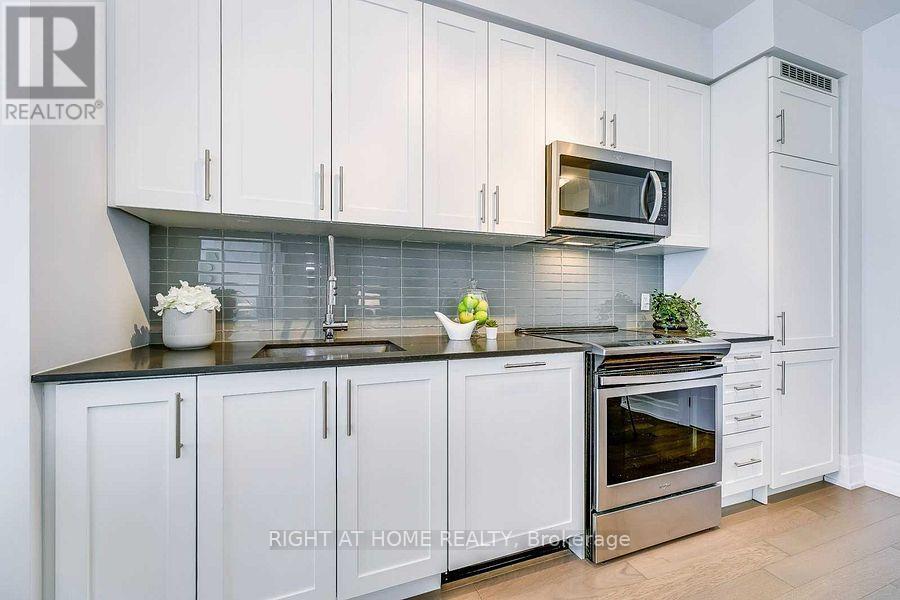2719 - 4055 Parkside Village Drive Mississauga, Ontario L5B 0K8
$2,350 Monthly
**DOWNTOWN MISSISSAUGA** 1 Bed + Den ( Can Be Used As Office or 2nd Bed). Amazing Trendy Parkside Villages In Heart Of Downtown Mississauga. Steps To Restaurants, Shops, Bank, W/I Clinic & More.. Mins To Sq.1, City Hall, Library, Sheridan College, Hwy 403. Stunning Modern Unit Features Beautiful Open Concept Layout, 9 Ft Upgraded Smooth Ceilings, 5"" Baseboard, Lincoln Park Doors, Mirror Closet, Soft Closing Cabinet & Quality Windows Blinds. > Resort Liked Amenities: Exercise Room, Yoga Studio, Theater, Games Room, Party Room, Children's Play Area, Indoor Pool, Outdoor Terrace & More For You To Enjoy All Year Round. Also Available With Some Furniture.1 parking and 1Locker included in the lease amount. Virtual Stage photos. Photos Are Taken Before The Landlord Moved In (id:58043)
Property Details
| MLS® Number | W11916186 |
| Property Type | Single Family |
| Community Name | City Centre |
| AmenitiesNearBy | Park, Public Transit |
| CommunityFeatures | Pet Restrictions |
| Features | Balcony |
| ParkingSpaceTotal | 1 |
| ViewType | Lake View |
Building
| BathroomTotal | 1 |
| BedroomsAboveGround | 1 |
| BedroomsBelowGround | 1 |
| BedroomsTotal | 2 |
| Amenities | Security/concierge, Exercise Centre, Recreation Centre, Party Room, Visitor Parking, Storage - Locker |
| Appliances | Dishwasher, Dryer, Microwave, Refrigerator, Stove, Washer, Window Coverings |
| CoolingType | Central Air Conditioning |
| ExteriorFinish | Concrete |
| FlooringType | Laminate, Carpeted |
| HeatingFuel | Natural Gas |
| HeatingType | Forced Air |
| SizeInterior | 599.9954 - 698.9943 Sqft |
| Type | Apartment |
Parking
| Underground |
Land
| Acreage | No |
| LandAmenities | Park, Public Transit |
Rooms
| Level | Type | Length | Width | Dimensions |
|---|---|---|---|---|
| Flat | Living Room | 6.81 m | 3.81 m | 6.81 m x 3.81 m |
| Flat | Dining Room | 6.81 m | 3.81 m | 6.81 m x 3.81 m |
| Flat | Kitchen | 6.81 m | 3.81 m | 6.81 m x 3.81 m |
| Flat | Primary Bedroom | 3.23 m | 3.05 m | 3.23 m x 3.05 m |
| Flat | Den | 2.36 m | 2.13 m | 2.36 m x 2.13 m |
Interested?
Contact us for more information
Shivani Paluskar
Salesperson
480 Eglinton Ave West
Mississauga, Ontario L5R 0G2













