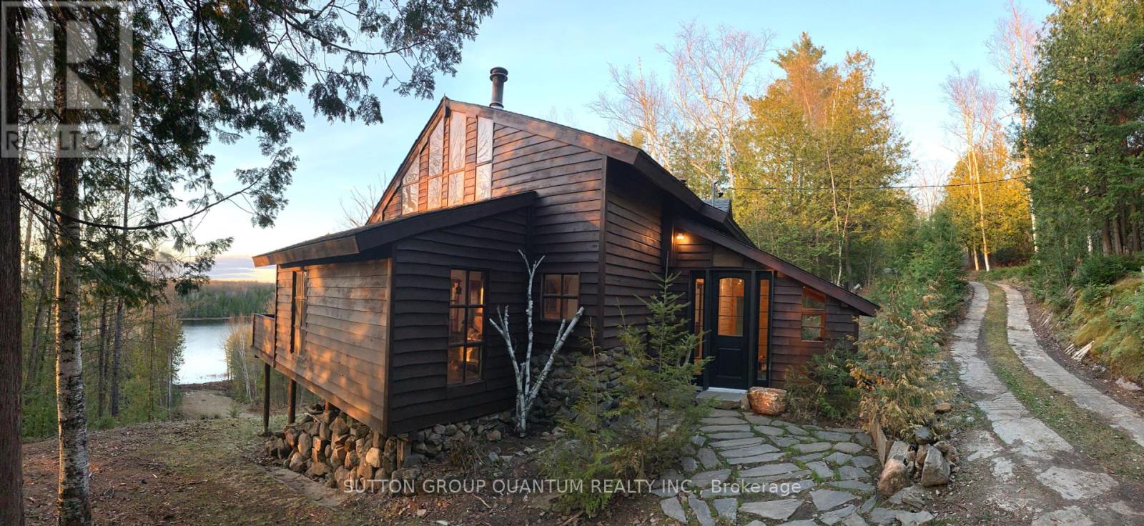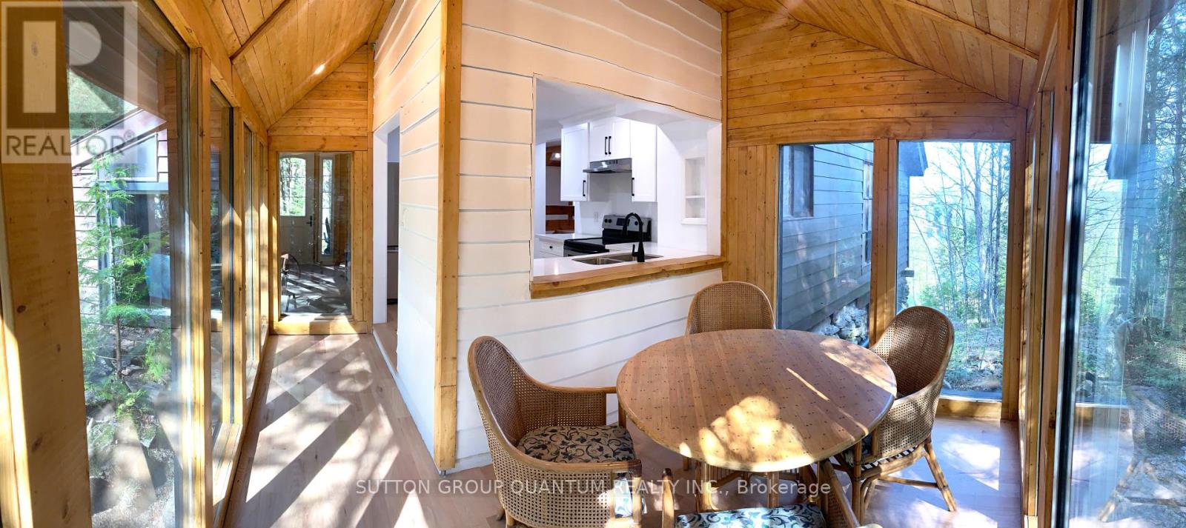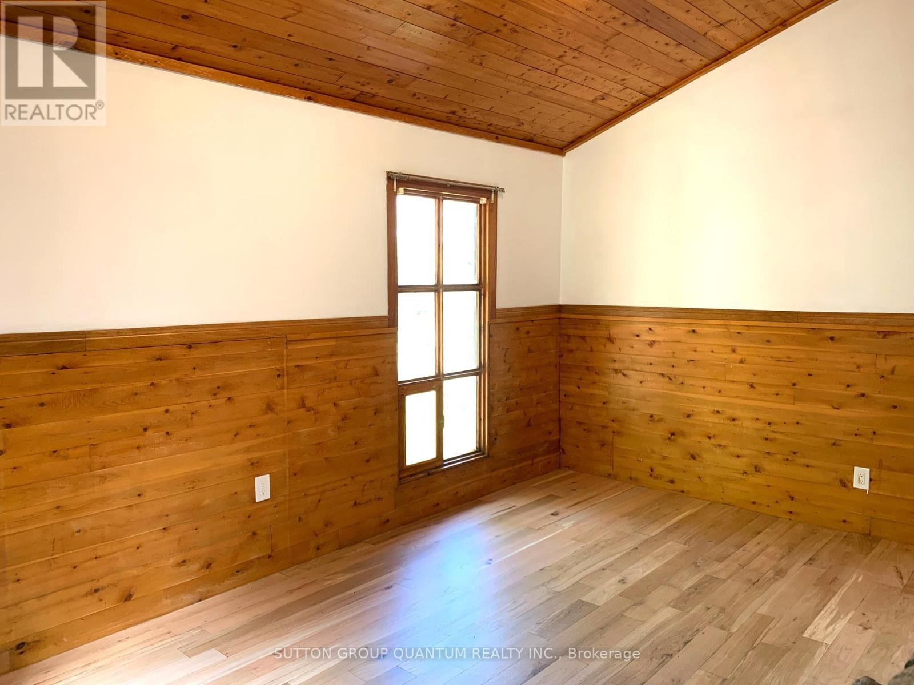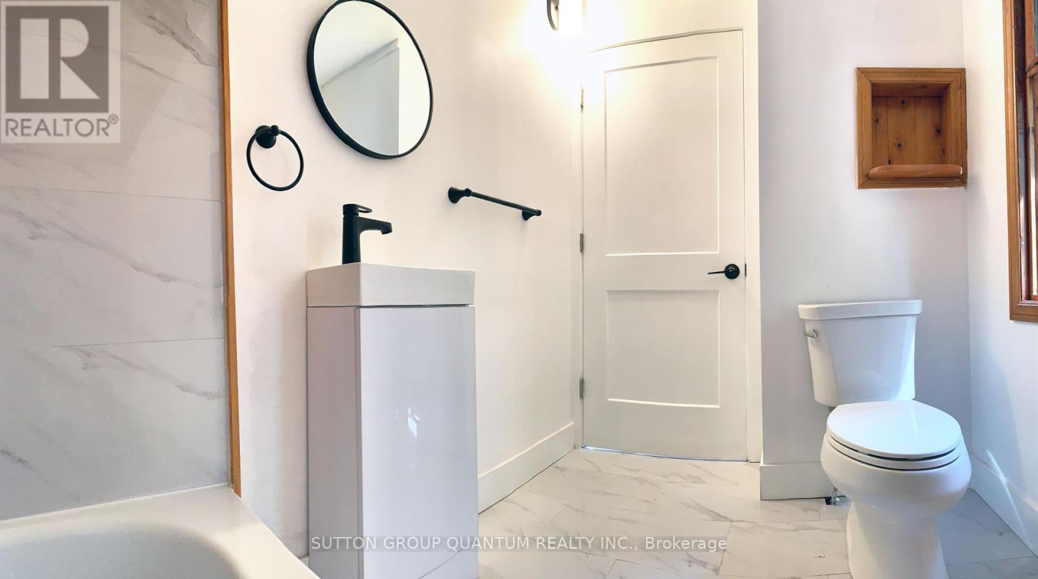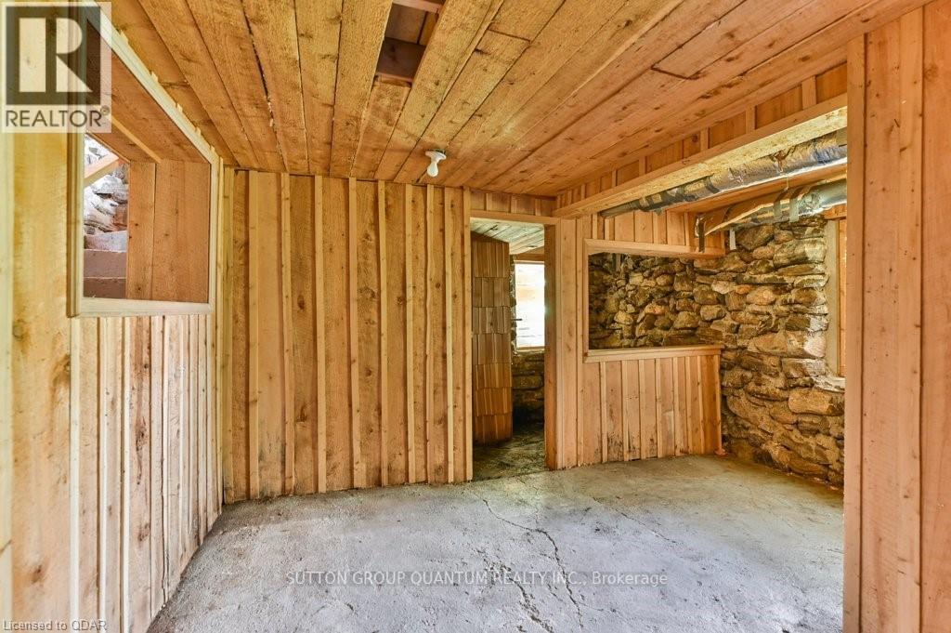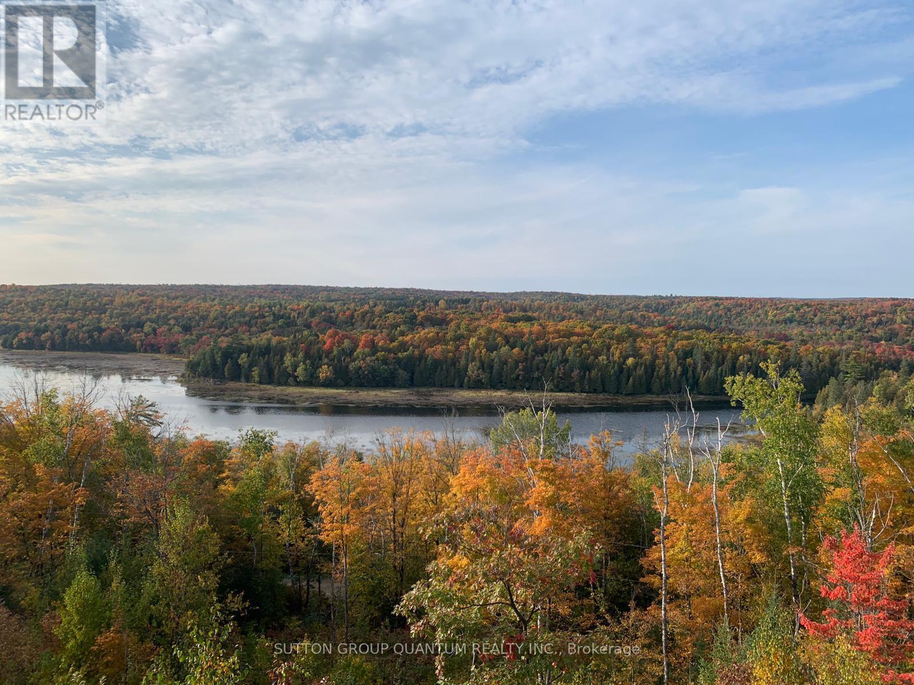2724 River Road North Frontenac, Ontario K0H 2J0
$799,900
Why not live in paradise all year round? This 6.3 acre estate sits on the banks of the Mississippi River with water front of 650 feet. The property is a treasure for fishermen, hunters, bird watchers and wild life lovers as well as for canoeing & kayaking !!! The wooded , over 6 AC property gives you privacy and tranquility. The area is famous for the Dark Sky Preserve. You have best chance at seeing the most stars , the Moon, galaxies, meteor showers and the Northern Lights right in front of your house. Spacious, modernized and renovated house retains its original rustic character, such as the stone fireplace, wooden walls and ceilings, built-in wooden shelves, stone walls, etc. The property is located 3 hours from Toronto. Easy access to the house from the main road. There is a rustic guest house on the property. Both cabin and garage are wired for electricity, but not connected. 200 amps electrical service to the house and 800 amps to the property. (id:58043)
Property Details
| MLS® Number | X8329618 |
| Property Type | Single Family |
| Features | Wooded Area |
| ParkingSpaceTotal | 8 |
| ViewType | Direct Water View |
| WaterFrontType | Waterfront |
Building
| BathroomTotal | 2 |
| BedroomsAboveGround | 3 |
| BedroomsBelowGround | 1 |
| BedroomsTotal | 4 |
| Amenities | Fireplace(s) |
| Appliances | Water Heater, Range, Refrigerator, Stove |
| BasementDevelopment | Unfinished |
| BasementFeatures | Walk Out |
| BasementType | N/a (unfinished) |
| ConstructionStyleAttachment | Detached |
| ExteriorFinish | Stone, Wood |
| FireplacePresent | Yes |
| FireplaceTotal | 1 |
| FlooringType | Hardwood, Ceramic |
| FoundationType | Concrete, Stone |
| HeatingFuel | Wood |
| HeatingType | Forced Air |
| StoriesTotal | 2 |
| Type | House |
Parking
| Detached Garage |
Land
| AccessType | Public Road, Year-round Access, Private Docking |
| Acreage | Yes |
| Sewer | Septic System |
| SizeFrontage | 401.29 M |
| SizeIrregular | 401.29 X 656.74 Acre ; Irregular |
| SizeTotalText | 401.29 X 656.74 Acre ; Irregular|5 - 9.99 Acres |
| SurfaceWater | River/stream |
| ZoningDescription | 391 |
Rooms
| Level | Type | Length | Width | Dimensions |
|---|---|---|---|---|
| Second Level | Loft | 6.32 m | 4.7 m | 6.32 m x 4.7 m |
| Second Level | Bedroom | 2.77 m | 4.7 m | 2.77 m x 4.7 m |
| Second Level | Bedroom | 2.51 m | 2.87 m | 2.51 m x 2.87 m |
| Second Level | Bathroom | 2.54 m | 1.75 m | 2.54 m x 1.75 m |
| Lower Level | Other | 4.06 m | 2 m | 4.06 m x 2 m |
| Lower Level | Workshop | 3.28 m | 4.47 m | 3.28 m x 4.47 m |
| Lower Level | Utility Room | 4.17 m | 3.38 m | 4.17 m x 3.38 m |
| Main Level | Living Room | 4.72 m | 7.52 m | 4.72 m x 7.52 m |
| Main Level | Dining Room | Measurements not available | ||
| Main Level | Kitchen | 2.54 m | 3.61 m | 2.54 m x 3.61 m |
| Main Level | Primary Bedroom | 3.51 m | 4.65 m | 3.51 m x 4.65 m |
Utilities
| Cable | Available |
https://www.realtor.ca/real-estate/26881644/2724-river-road-north-frontenac
Interested?
Contact us for more information
Margaret Wieladek
Salesperson
1673 Lakeshore Road West
Mississauga, Ontario L5J 1J4


