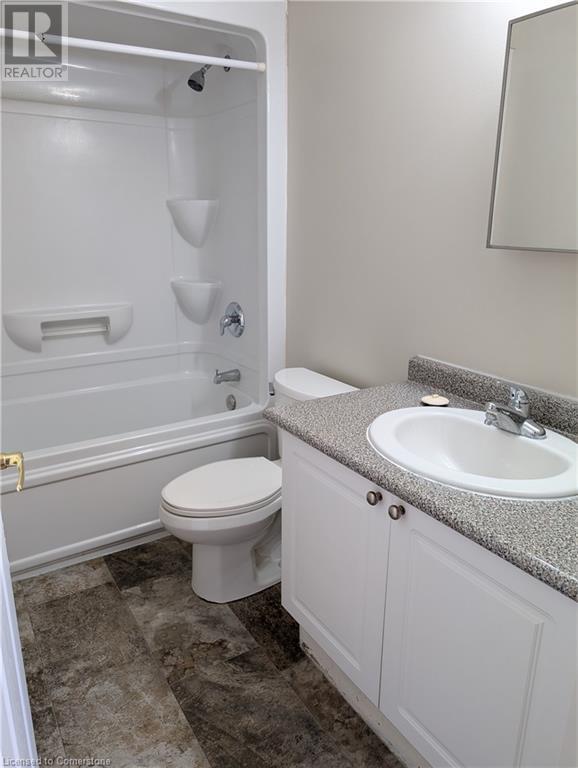274 Erb Street W Unit# 1004 Waterloo, Ontario N2L 1W2
$1,945 MonthlyInsurance, Landscaping, Exterior Maintenance
Move in bonus: 1 year free parking for 1 car, $100/month utility rebate for 1 year plus a $500.00 grocery gift card. . Located close to the universities, uptown waterloo, transit, shopping, dining and so much more. This two bedroom unit features a spacious open concept kitchen/living room. Fridge and stove are supplied. Each unit has its own combo furnace controlled by you. There is a secure entrance, onsite laundry and onsite staff. One year leases required. Proof of income/credit checks/references required. Water and hydro are extra. This apartment is not furnished. (id:58043)
Property Details
| MLS® Number | 40693723 |
| Property Type | Single Family |
| Neigbourhood | Rummelhardt |
| AmenitiesNearBy | Park, Place Of Worship, Playground, Public Transit, Schools, Shopping |
| Features | Southern Exposure, Conservation/green Belt, Paved Driveway, Laundry- Coin Operated |
| ParkingSpaceTotal | 1 |
Building
| BathroomTotal | 1 |
| BedroomsAboveGround | 2 |
| BedroomsTotal | 2 |
| Appliances | Refrigerator, Stove, Hood Fan, Window Coverings |
| BasementType | None |
| ConstructionStyleAttachment | Attached |
| CoolingType | Central Air Conditioning |
| ExteriorFinish | Stucco |
| FoundationType | Poured Concrete |
| StoriesTotal | 1 |
| SizeInterior | 649 Sqft |
| Type | Apartment |
| UtilityWater | Municipal Water |
Land
| AccessType | Highway Access |
| Acreage | No |
| LandAmenities | Park, Place Of Worship, Playground, Public Transit, Schools, Shopping |
| Sewer | Municipal Sewage System |
| SizeFrontage | 228 Ft |
| SizeTotalText | Unknown |
| ZoningDescription | Rmu-60 |
Rooms
| Level | Type | Length | Width | Dimensions |
|---|---|---|---|---|
| Main Level | 4pc Bathroom | 8'0'' x 4'11'' | ||
| Main Level | Bedroom | 10'9'' x 7'5'' | ||
| Main Level | Primary Bedroom | 14'6'' x 9'1'' | ||
| Main Level | Living Room | 14'6'' x 13'0'' | ||
| Main Level | Kitchen | 8'0'' x 8'4'' |
https://www.realtor.ca/real-estate/27846524/274-erb-street-w-unit-1004-waterloo
Interested?
Contact us for more information
Debi Thompson
Salesperson
42 Zaduk Court
Conestogo, Ontario N0B 1N0












