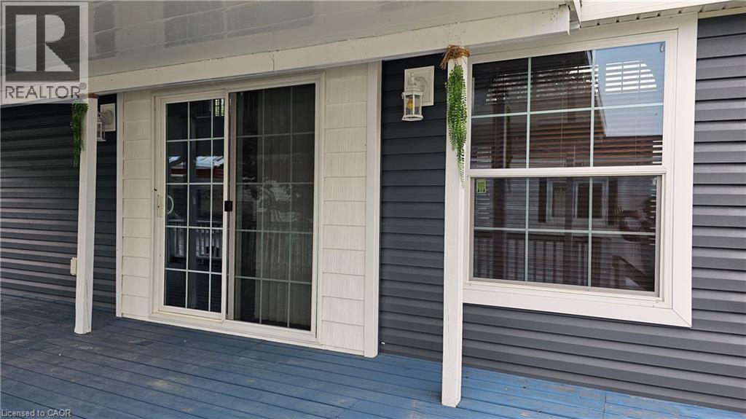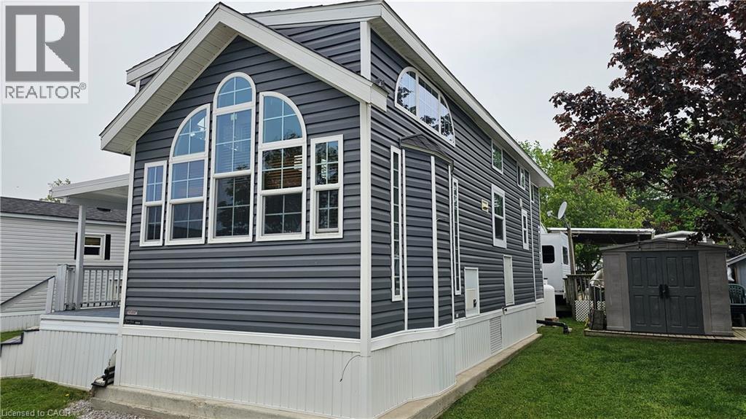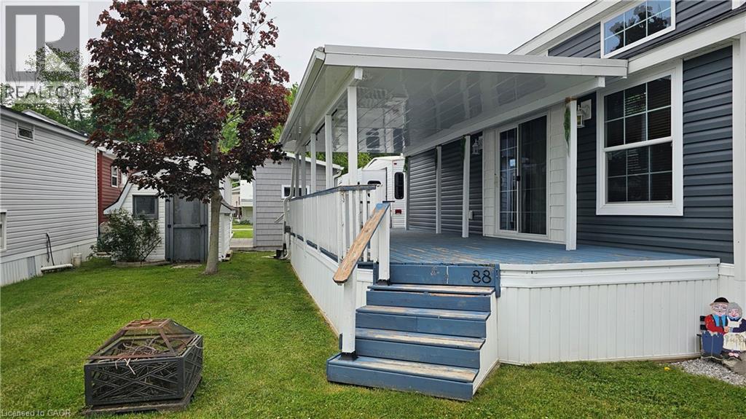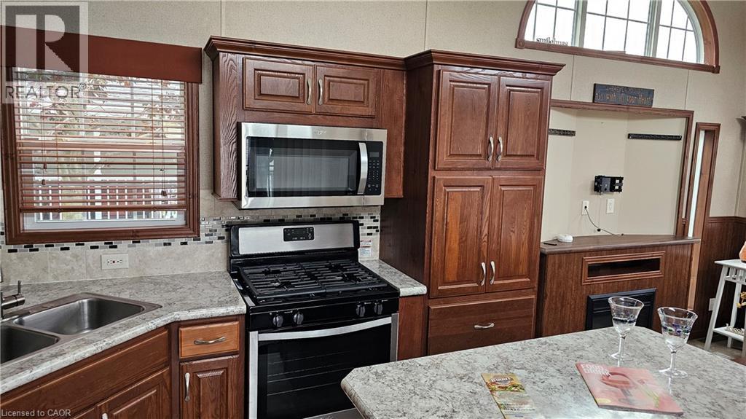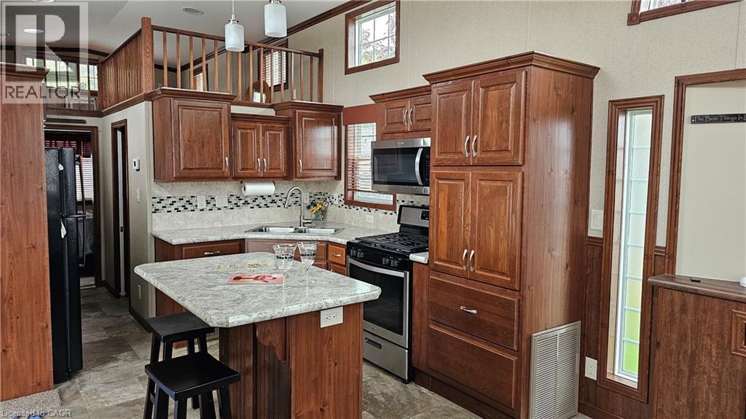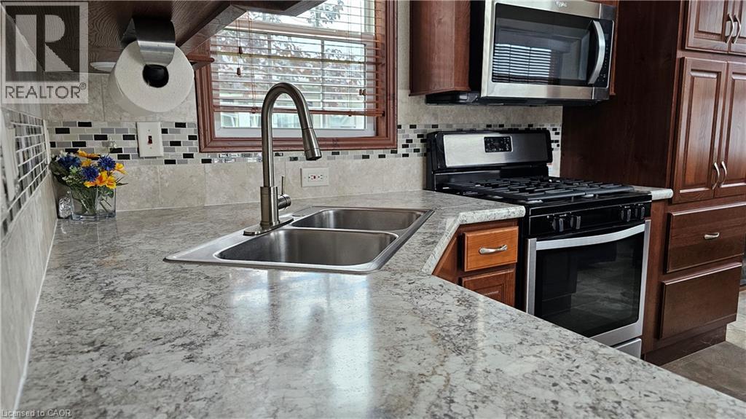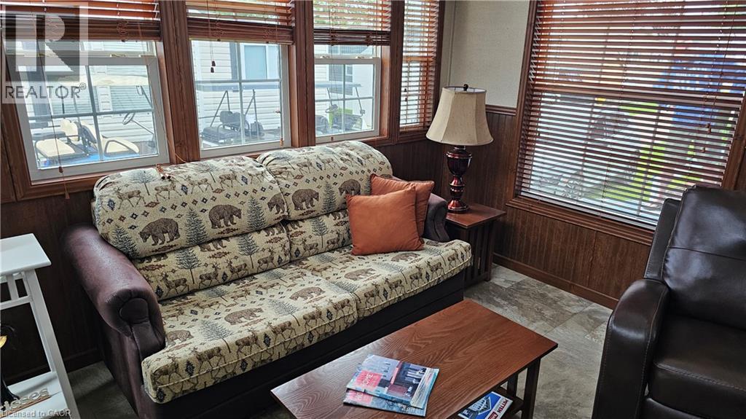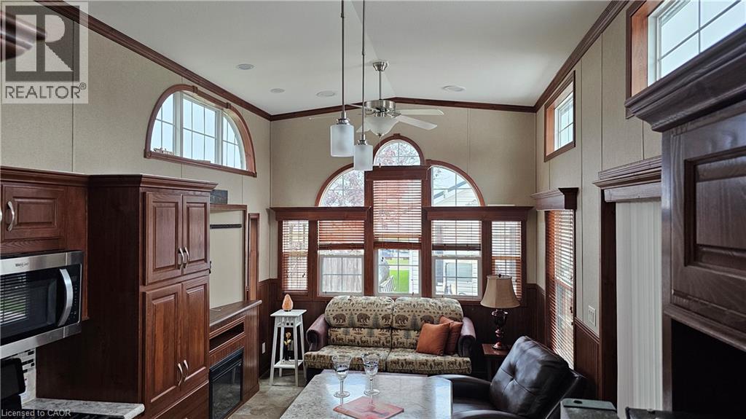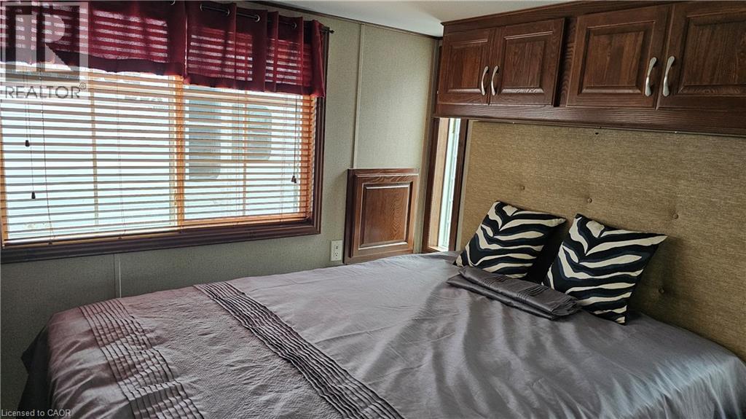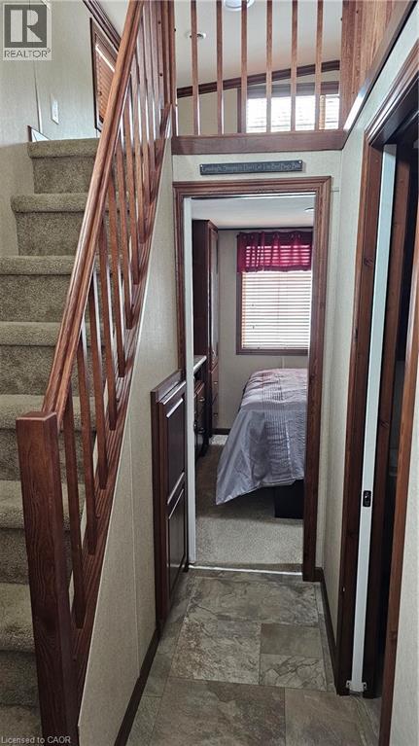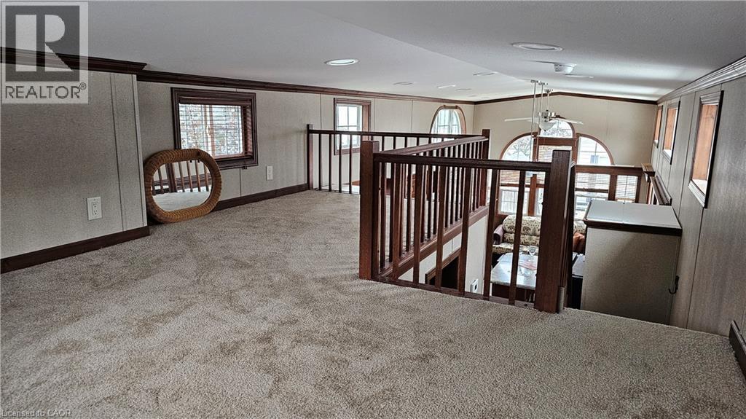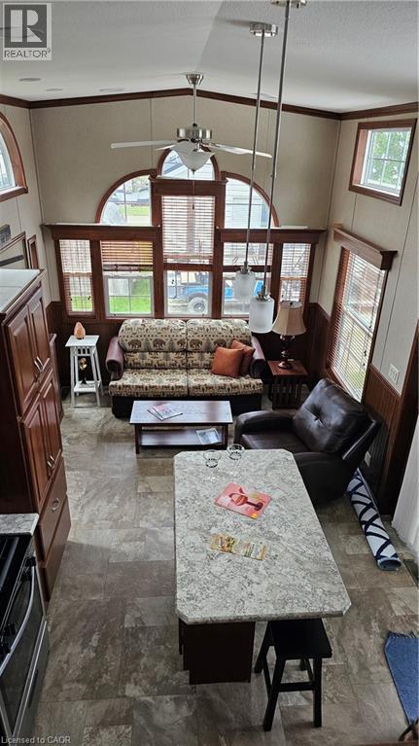274 Front Road Unit# 88 St. Williams, Ontario N0E 1P0
$159,000
Experience upscale seasonal living in this beautifully appointed mobile home at Collins Harbour Marina Resort. Unit #88 showcases rich cherry wood finishes throughout, creating a warm and inviting atmosphere. The open-concept layout is enhanced by high ceilings and abundant natural light, highlighting the modern kitchen equipped with stainless steel appliances, a stylish backsplash, and a central island that maximizes space and functionality. The primary bedroom offers built-in storage solutions, while the loft area provides additional sleeping quarters, perfect for guests or children. Step outside to a spacious 12' x 33' covered deck, ideal for relaxing or entertaining. Enjoy the resort's amenities, including a marina, pool, and recreational facilities, with the season running from April 15 to October 15. Boat docks are available at an additional cost of $1,200. This turn-key property offers a blend of comfort and convenience in a picturesque setting. (id:58043)
Property Details
| MLS® Number | 40736969 |
| Property Type | Single Family |
| Amenities Near By | Beach, Marina, Park |
| Features | Country Residential |
| Parking Space Total | 1 |
| Storage Type | Holding Tank |
Building
| Bathroom Total | 1 |
| Bedrooms Above Ground | 1 |
| Bedrooms Total | 1 |
| Appliances | Microwave, Refrigerator, Stove, Gas Stove(s) |
| Architectural Style | Mobile Home |
| Basement Type | None |
| Constructed Date | 2017 |
| Construction Style Attachment | Detached |
| Cooling Type | Central Air Conditioning |
| Exterior Finish | Vinyl Siding |
| Fixture | Ceiling Fans |
| Heating Fuel | Propane |
| Heating Type | Forced Air |
| Stories Total | 1 |
| Size Interior | 420 Ft2 |
| Type | Mobile Home |
| Utility Water | Municipal Water |
Parking
| Visitor Parking |
Land
| Access Type | Water Access |
| Acreage | No |
| Land Amenities | Beach, Marina, Park |
| Sewer | Holding Tank |
| Size Total Text | Unknown |
| Zoning Description | Hl |
Rooms
| Level | Type | Length | Width | Dimensions |
|---|---|---|---|---|
| Second Level | Loft | 14'0'' x 12'0'' | ||
| Main Level | Living Room | 13'0'' x 10'0'' | ||
| Main Level | Kitchen | 10'0'' x 10'0'' | ||
| Main Level | 3pc Bathroom | Measurements not available | ||
| Main Level | Primary Bedroom | 12'0'' x 10'0'' |
https://www.realtor.ca/real-estate/28413618/274-front-road-unit-88-st-williams
Contact Us
Contact us for more information

Andrew Snell
Salesperson
www.andrewsnell.ca/
www.facebook.com/ColdwellBankerActionPlusAndrew
www.linkedin.com/in/andrew-snell-172142182
x.com/mistersnell
www.instagram.com/mister_snell/
103 Queensway East
Simcoe, Ontario N3Y 4M5
(519) 426-0081
(519) 426-2424
www.simcoerealty.com/


