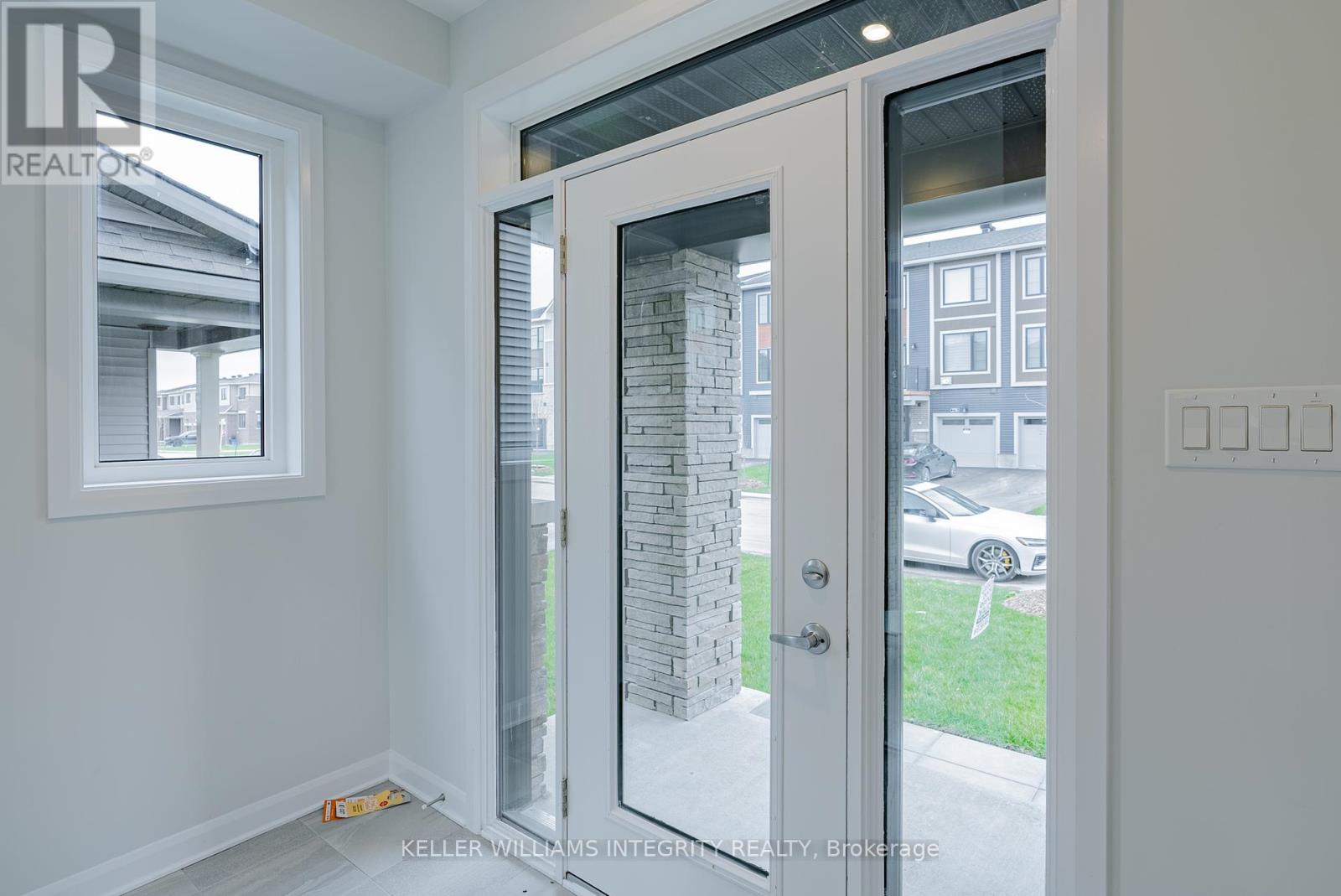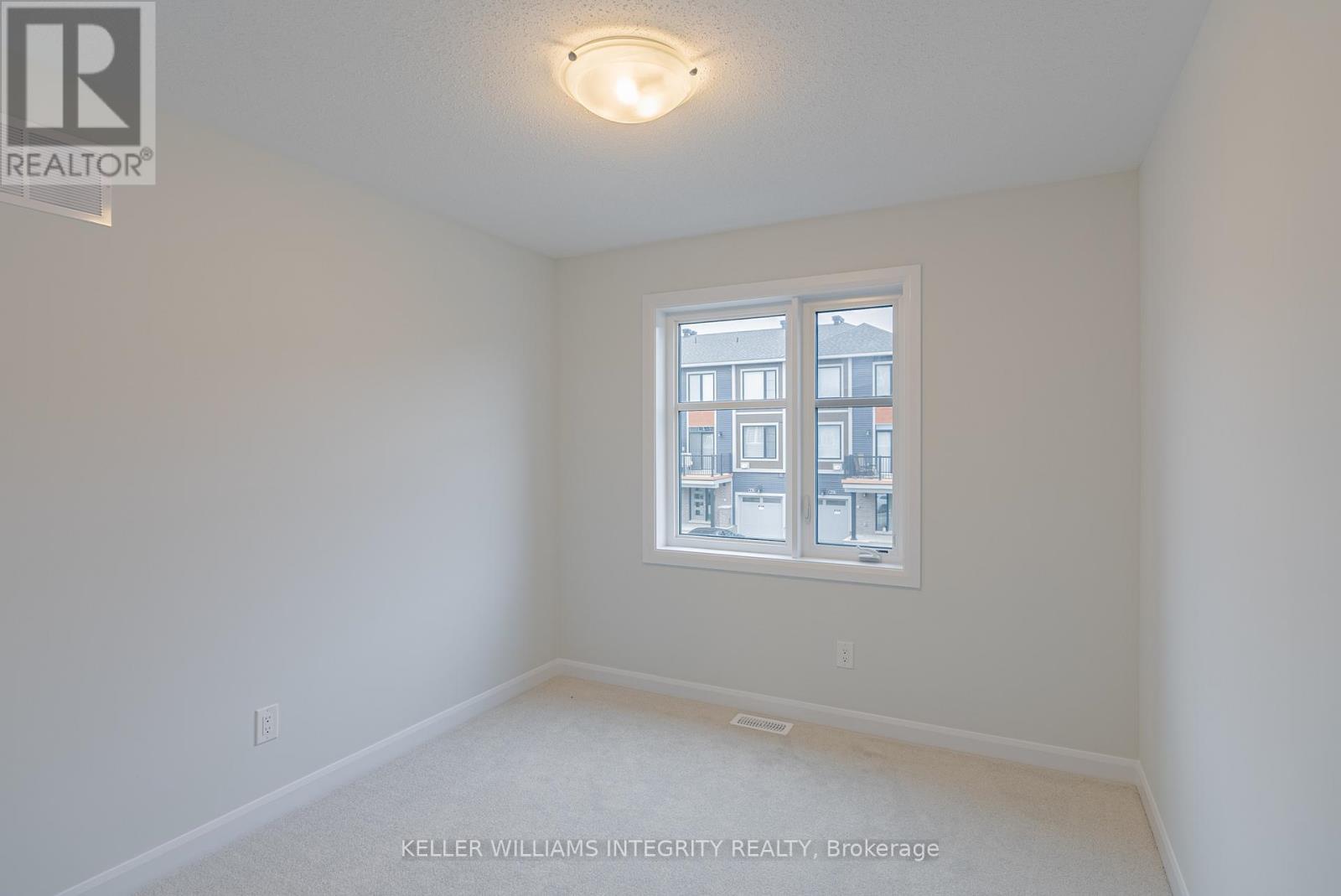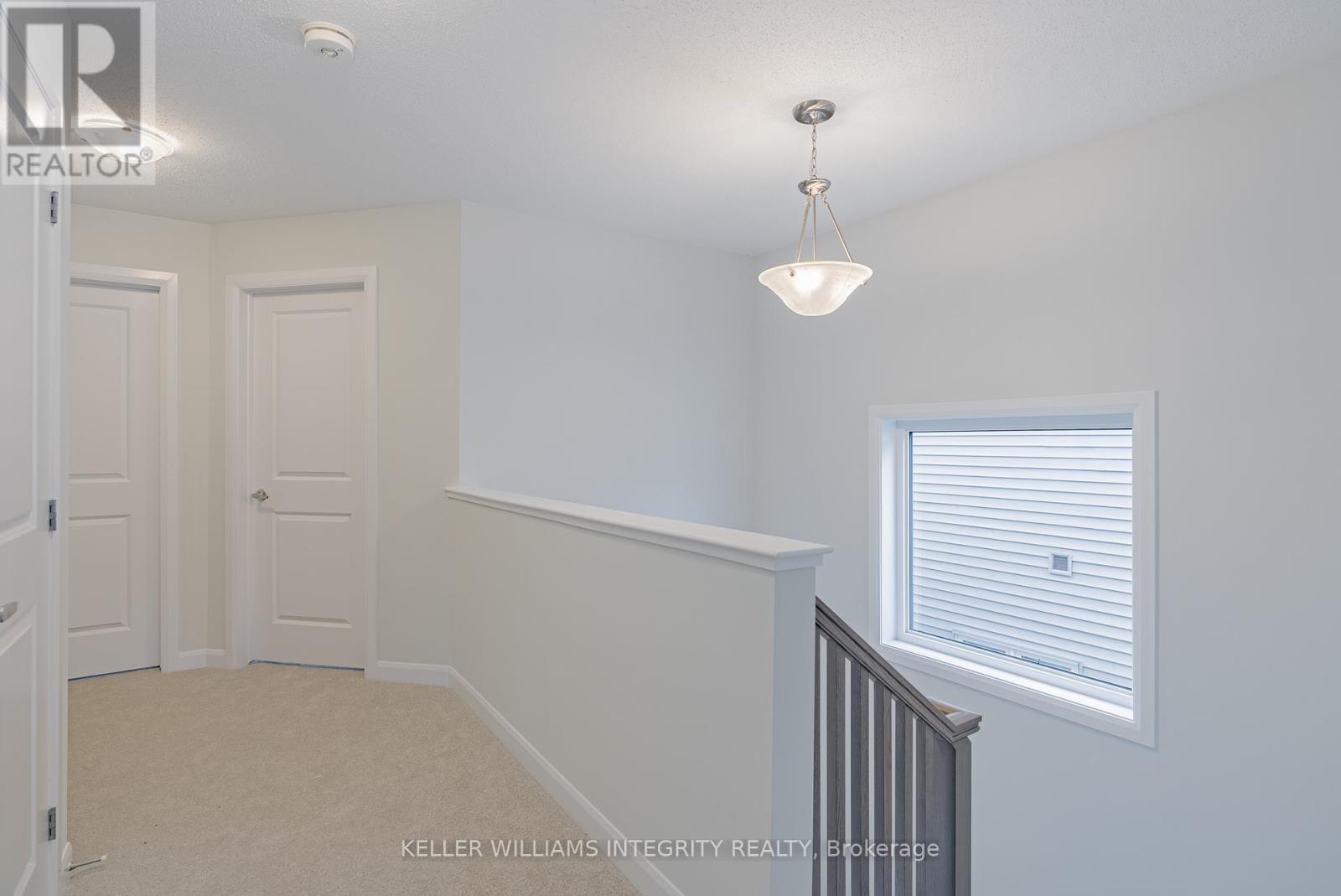275 Elsie Macgill Walk Ottawa, Ontario K2W 0L2
$2,800 Monthly
Back to Green Space!! Welcome to this newly built four-bedroom townhouse in the sought-after Kanata North area. This end unit offers large, open spaces and privacy with no rear neighbors. The main floor boasts a 9-foot ceiling with elegant hardwood flooring, an open-concept kitchen featuring quartz countertops and modern cabinetry, and a convenient mudroom for keeping your entryway clean and organized. The living and dining areas are enhanced by three large windows, providing ample natural light and adding to the cozy ambiance. All appliances are brand-new. Will be installed soon. Upstairs, the generous primary bedroom includes an ensuite bathroom and walk-in closet. Three additional bedrooms, a second full bathroom, and a laundry room complete the second floor. The finished basement offers abundant natural light, creating a perfect space for relaxation or entertainment. Located near Hi-Tech Park, a shopping center, and with easy access to Hwy 417. (id:58043)
Property Details
| MLS® Number | X11885195 |
| Property Type | Single Family |
| Neigbourhood | Kanata |
| Community Name | 9008 - Kanata - Morgan's Grant/South March |
| ParkingSpaceTotal | 2 |
Building
| BathroomTotal | 3 |
| BedroomsAboveGround | 4 |
| BedroomsTotal | 4 |
| Appliances | Garage Door Opener Remote(s), Dishwasher, Dryer, Hood Fan, Microwave, Refrigerator, Stove, Washer |
| BasementDevelopment | Finished |
| BasementType | Full (finished) |
| ConstructionStyleAttachment | Attached |
| CoolingType | Central Air Conditioning |
| ExteriorFinish | Aluminum Siding, Brick |
| FoundationType | Concrete |
| HalfBathTotal | 1 |
| HeatingFuel | Natural Gas |
| HeatingType | Forced Air |
| StoriesTotal | 2 |
| SizeInterior | 1499.9875 - 1999.983 Sqft |
| Type | Row / Townhouse |
| UtilityWater | Municipal Water |
Parking
| Attached Garage |
Land
| Acreage | No |
| Sewer | Sanitary Sewer |
Rooms
| Level | Type | Length | Width | Dimensions |
|---|---|---|---|---|
| Second Level | Primary Bedroom | 3.25 m | 3.25 m x Measurements not available | |
| Second Level | Bedroom | 3.04 m | 2.76 m | 3.04 m x 2.76 m |
| Second Level | Bedroom | 2.92 m | 2.56 m | 2.92 m x 2.56 m |
| Second Level | Bedroom | 2.87 m | 3.14 m | 2.87 m x 3.14 m |
| Main Level | Living Room | 5.91 m | 3.25 m | 5.91 m x 3.25 m |
| Main Level | Kitchen | 2.74 m | 3.55 m | 2.74 m x 3.55 m |
Interested?
Contact us for more information
Bixuan Zhang
Salesperson
2148 Carling Ave., Units 5 & 6
Ottawa, Ontario K2A 1H1
Haiyun Wang
Salesperson
2148 Carling Ave., Units 5 & 6
Ottawa, Ontario K2A 1H1

































