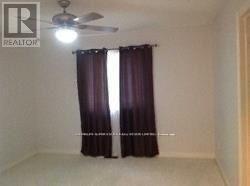275 Holmes Cres Crescent Milton, Ontario L9T 0R2
4 Bedroom
4 Bathroom
2,500 - 3,000 ft2
Fireplace
Central Air Conditioning
Forced Air
$3,500 Monthly
S/S Fridge, Gas Stove, Dishwasher, Microwave, LG Washer & Dryer, A/C, Central Vacuum, 2 Cars Gar.W/Gar.Door Opener, Maintain Lawn & Snow Removal,Tenant Pays 70% Of All Utilities & Bsmt Tenants Pays 30% & Use one Side Of Driveway For Parking. Pot lights were installed in the living room and family room. Also, all four bedrooms have hardwood floors. (id:58043)
Property Details
| MLS® Number | W12179836 |
| Property Type | Single Family |
| Community Name | 1036 - SC Scott |
| Parking Space Total | 3 |
Building
| Bathroom Total | 4 |
| Bedrooms Above Ground | 4 |
| Bedrooms Total | 4 |
| Construction Style Attachment | Detached |
| Cooling Type | Central Air Conditioning |
| Exterior Finish | Brick |
| Fireplace Present | Yes |
| Foundation Type | Concrete |
| Half Bath Total | 1 |
| Heating Fuel | Natural Gas |
| Heating Type | Forced Air |
| Stories Total | 2 |
| Size Interior | 2,500 - 3,000 Ft2 |
| Type | House |
| Utility Water | Municipal Water |
Parking
| Attached Garage | |
| Garage |
Land
| Acreage | No |
| Sewer | Sanitary Sewer |
Rooms
| Level | Type | Length | Width | Dimensions |
|---|---|---|---|---|
| Second Level | Primary Bedroom | 5.79 m | 4.01 m | 5.79 m x 4.01 m |
| Second Level | Bedroom 2 | 3.65 m | 3.68 m | 3.65 m x 3.68 m |
| Second Level | Bedroom 3 | 5.05 m | 3.35 m | 5.05 m x 3.35 m |
| Second Level | Bedroom 4 | 4.41 m | 4.21 m | 4.41 m x 4.21 m |
| Main Level | Living Room | 6.04 m | 4.16 m | 6.04 m x 4.16 m |
| Main Level | Dining Room | 6.04 m | 4.16 m | 6.04 m x 4.16 m |
| Main Level | Kitchen | 3.95 m | 2.89 m | 3.95 m x 2.89 m |
| Main Level | Family Room | 7.81 m | 3.68 m | 7.81 m x 3.68 m |
https://www.realtor.ca/real-estate/28380680/275-holmes-cres-crescent-milton-sc-scott-1036-sc-scott
Contact Us
Contact us for more information
Makhan Singh Kooner
Broker
Homelife Superstars Real Estate Limited
102-23 Westmore Drive
Toronto, Ontario M9V 3Y7
102-23 Westmore Drive
Toronto, Ontario M9V 3Y7
(416) 740-4000
(416) 740-8314














