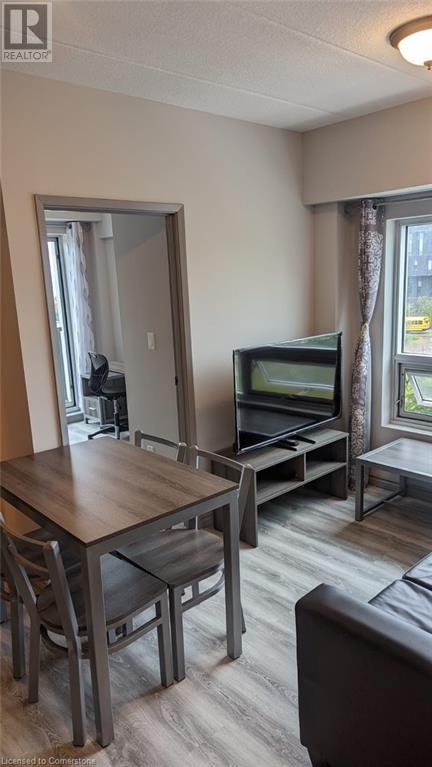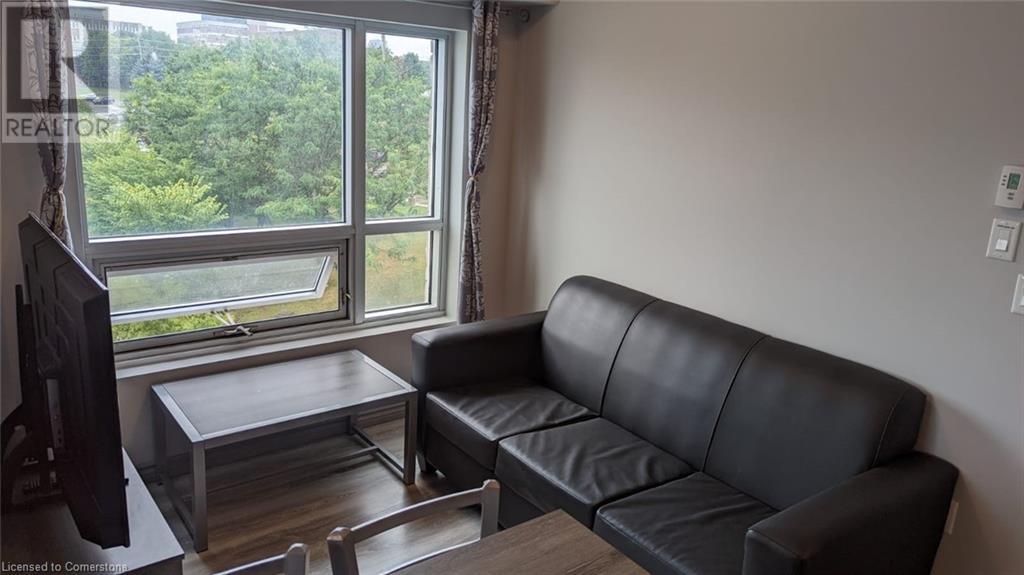275 Larch Street Unit# 301b Waterloo, Ontario N2L 3R2
$2,200 MonthlyHeat, Property Management, Water
3rd floor Corner unit with balcony, fully furnished 2 bedrooms + 1 bathroom condo across the road from WLU's Lazaridis School of Business & Economics ~ walk to Wilfred Laurier, U of Waterloo, shopping, restaurants & transit stops. The primary bedroom has a walkout to the balcony. 2 years old with modern finishes, stainless steel appliances, granite countertops, in-suite laundry, laminate flooring and a 4pc bathroom. Unit comes complete with dishwasher, fridge, stove, stackable in-suite washer & dryer, 2 double bed frames, 2 mattresses, 1 nightstand, 2 desks, 2 chairs, 1 sofa, 1 coffee table, 1 media unit, 1 50 TV, 1 dining table, 4 chairs. The buildings at 275 Larch will include a Games Room, Theatre Room, Business Centre, Yoga Room & Fitness Room. Rent INCLUDES water, gas/heat, central air, & high-speed WiFi. Street parking or rent a spot underground for a reasonable cost from someone in the building. (id:58043)
Property Details
| MLS® Number | 40724713 |
| Property Type | Single Family |
| Neigbourhood | Northdale |
| Amenities Near By | Airport, Golf Nearby, Hospital, Park, Place Of Worship, Playground, Public Transit, Schools, Shopping |
| Communication Type | Internet Access |
| Features | Corner Site, Conservation/green Belt, Balcony |
| View Type | City View |
Building
| Bathroom Total | 1 |
| Bedrooms Above Ground | 2 |
| Bedrooms Total | 2 |
| Amenities | Exercise Centre |
| Appliances | Dishwasher, Refrigerator, Stove, Hood Fan |
| Basement Type | None |
| Constructed Date | 2021 |
| Construction Style Attachment | Attached |
| Cooling Type | Central Air Conditioning |
| Exterior Finish | Brick Veneer |
| Heating Type | Forced Air |
| Stories Total | 1 |
| Size Interior | 545 Ft2 |
| Type | Apartment |
| Utility Water | Municipal Water |
Land
| Access Type | Highway Access |
| Acreage | No |
| Land Amenities | Airport, Golf Nearby, Hospital, Park, Place Of Worship, Playground, Public Transit, Schools, Shopping |
| Sewer | Municipal Sewage System |
| Size Total Text | Unknown |
| Zoning Description | Nmu6 |
Rooms
| Level | Type | Length | Width | Dimensions |
|---|---|---|---|---|
| Main Level | Foyer | 12'6'' x 3'6'' | ||
| Main Level | 4pc Bathroom | 7'7'' x 6'4'' | ||
| Main Level | Primary Bedroom | 10'4'' x 11'7'' | ||
| Main Level | Bedroom | 8'1'' x 9'0'' | ||
| Main Level | Kitchen | 12'5'' x 5'0'' | ||
| Main Level | Living Room | 8'3'' x 9'5'' |
Utilities
| Cable | Available |
| Electricity | Available |
https://www.realtor.ca/real-estate/28281579/275-larch-street-unit-301b-waterloo
Contact Us
Contact us for more information

Shkurte Gashi
Salesperson
(519) 623-3541
www.shkurtegashi.com/
www.instagram.com/shkurtegashi.realestate/
766 Old Hespeler Rd
Cambridge, Ontario N3H 5L8
(519) 623-6200
(519) 623-3541

Michelle Provost
Salesperson
(519) 623-3541
www.homehawks.ca/
www.facebook.com/homehawksrealtors
www.linkedin.com/in/provostmichelle/
twitter.com/homehawksteam
www.instagram.com/michelleprovost.ca
766 Old Hespeler Rd
Cambridge, Ontario N3H 5L8
(519) 623-6200
(519) 623-3541

Erik Mitchell
Salesperson
(519) 623-3541
homehawks.ca/
www.facebook.com/homehawksrealtors
www.instagram.com/erikmitchell.ca/
766 Old Hespeler Rd., Ut#b
Cambridge, Ontario N3H 5L8
(519) 623-6200
(519) 623-3541



















