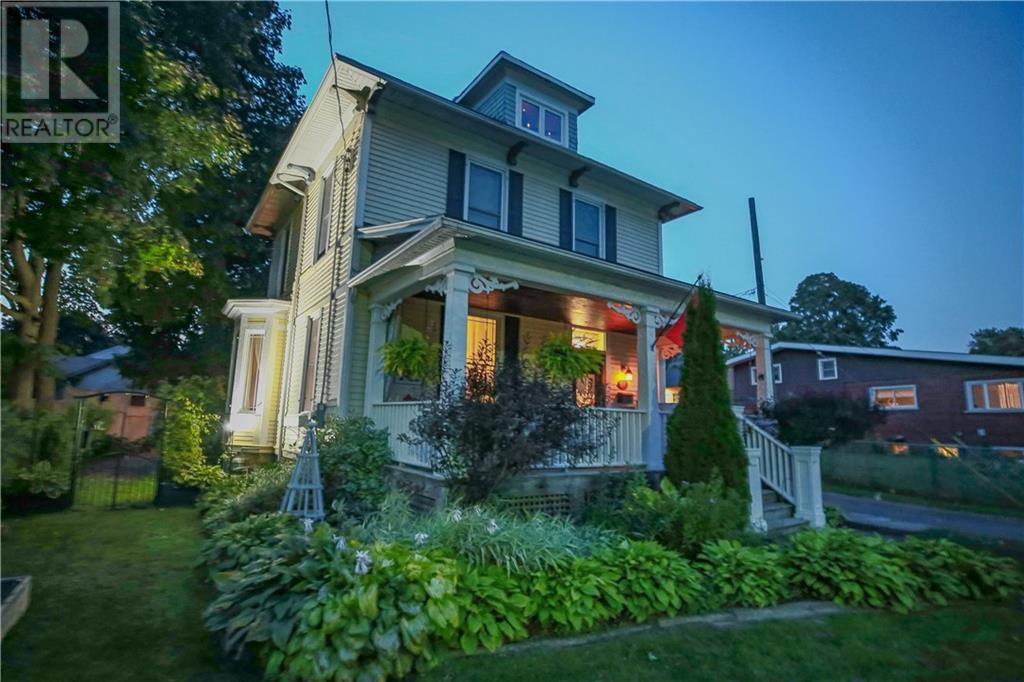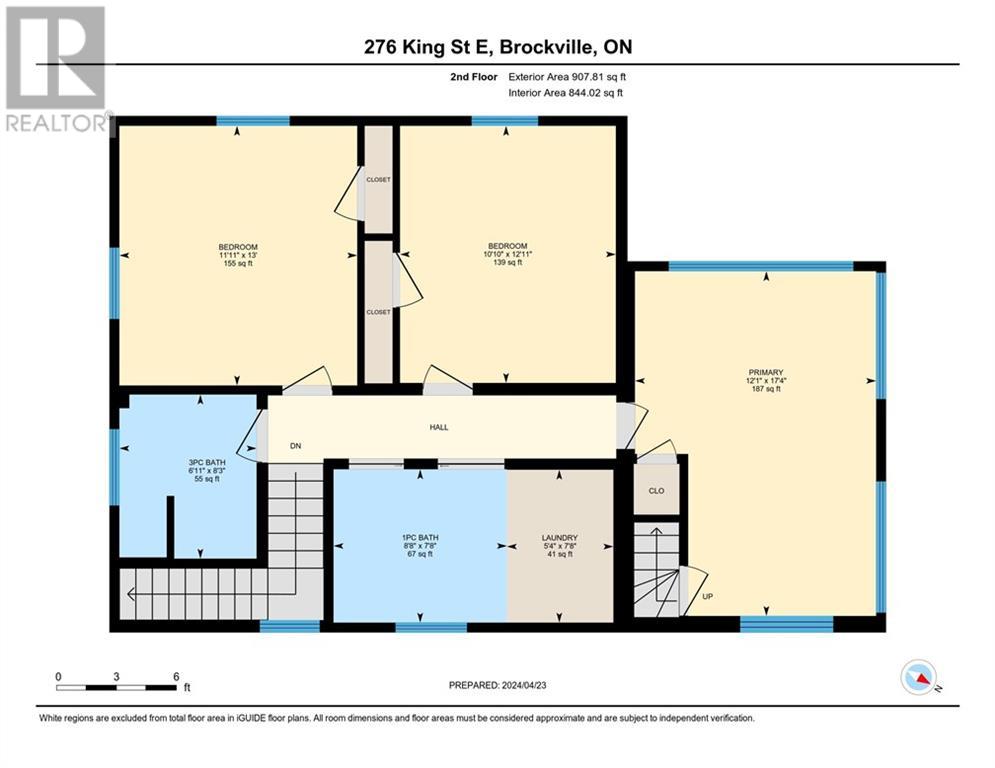276 King Street E Brockville, Ontario K6V 1C9
$699,900
Seize the rare opportunity to become the proud owner of this exquisite historic residence, a true testament to time-honored elegance. You are welcomed with a front veranda - one of the many spots in this stately home to unwind & relax. 3 bdrms, 2 full baths & one of the few remaining coach houses in Brockville, offering a secluded retreat or a dedicated space for your cherished hobbies. Admire the timeless beauty of carefully preserved masonry & exterior, crown moldings, stained glass window & pristine hardwood floors. Partially renovated unique attic ideal for private music, art/hobby area or one large area for relaxation & entertainment. A serene ambiance of the treed lot complete with a spacious back deck & a luxurious hot tub. Breathtaking views of the majestic St. Lawrence River where you can marvel at the ships passing by. Situated overlooking the iconic Fulford Mansion & close to downtown amenities, picturesque walking trails, restaurants and shopping. (id:58043)
Property Details
| MLS® Number | 1410700 |
| Property Type | Single Family |
| Neigbourhood | Downtown |
| AmenitiesNearBy | Shopping, Water Nearby |
| ParkingSpaceTotal | 6 |
| RoadType | Paved Road |
| Structure | Deck |
| ViewType | River View |
Building
| BathroomTotal | 2 |
| BedroomsAboveGround | 3 |
| BedroomsTotal | 3 |
| Appliances | Refrigerator, Dishwasher, Dryer, Microwave, Stove, Washer, Hot Tub |
| BasementDevelopment | Unfinished |
| BasementType | Full (unfinished) |
| ConstructedDate | 1900 |
| ConstructionStyleAttachment | Detached |
| CoolingType | Unknown |
| ExteriorFinish | Siding, Wood |
| FireplacePresent | Yes |
| FireplaceTotal | 1 |
| Fixture | Drapes/window Coverings |
| FlooringType | Hardwood, Ceramic |
| FoundationType | Poured Concrete, Stone |
| HalfBathTotal | 2 |
| HeatingFuel | Natural Gas |
| HeatingType | Hot Water Radiator Heat |
| StoriesTotal | 2 |
| SizeExterior | 2200 Sqft |
| Type | House |
| UtilityWater | Municipal Water |
Parking
| Detached Garage |
Land
| Acreage | No |
| LandAmenities | Shopping, Water Nearby |
| Sewer | Municipal Sewage System |
| SizeDepth | 127 Ft ,5 In |
| SizeFrontage | 66 Ft ,9 In |
| SizeIrregular | 66.78 Ft X 127.41 Ft (irregular Lot) |
| SizeTotalText | 66.78 Ft X 127.41 Ft (irregular Lot) |
| ZoningDescription | Residential |
Rooms
| Level | Type | Length | Width | Dimensions |
|---|---|---|---|---|
| Second Level | Primary Bedroom | 17'4" x 12'1" | ||
| Second Level | Bedroom | 13'0" x 11'11" | ||
| Second Level | Bedroom | 12'11" x 10'10" | ||
| Second Level | 1pc Bathroom | 8'8" x 7'8" | ||
| Second Level | 3pc Bathroom | 8'3" x 6'11" | ||
| Second Level | Laundry Room | 7'8" x 5'4" | ||
| Lower Level | Storage | 25'10" x 22'5" | ||
| Lower Level | Storage | 17'3" x 12'2" | ||
| Main Level | Foyer | 8'8" x 6'11" | ||
| Main Level | Living Room | 13'4" x 13'0" | ||
| Main Level | Kitchen | 17'7" x 11'6" | ||
| Main Level | Dining Room | 15'10" x 11'1" | ||
| Main Level | Family Room | 12'4" x 12'2" | ||
| Main Level | 2pc Bathroom | 6'11" x 4'11" |
Utilities
| Electricity | Available |
https://www.realtor.ca/real-estate/27418258/276-king-street-e-brockville-downtown
Interested?
Contact us for more information
Mary Ann Keary
Broker
2a-2495 Parkedale Avenue
Brockville, Ontario K6V 3H2
Rodney Keary
Broker
2a-2495 Parkedale Avenue
Brockville, Ontario K6V 3H2

































