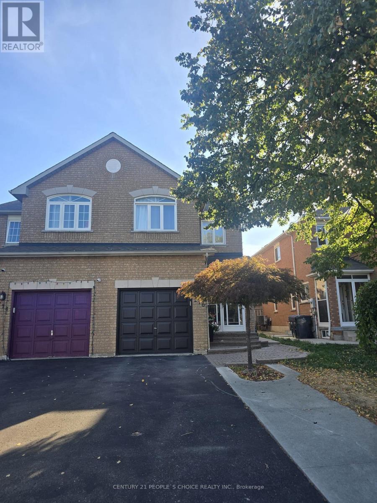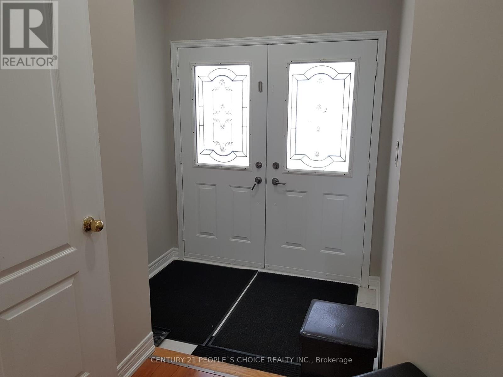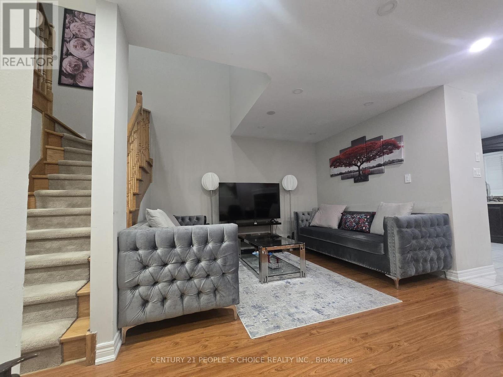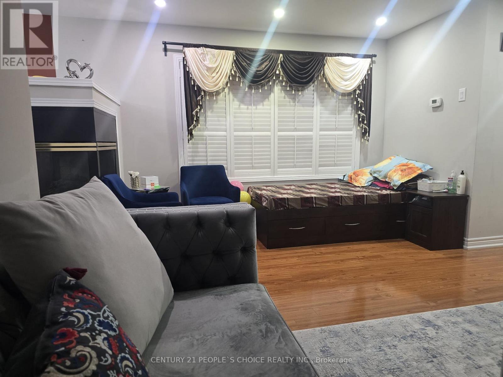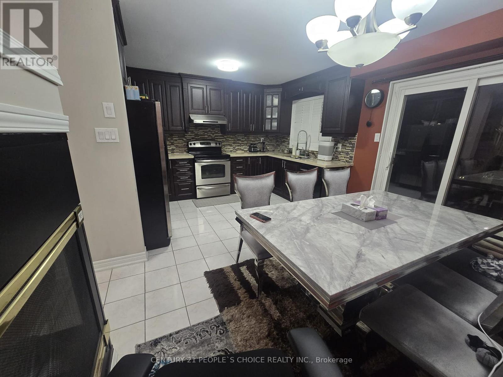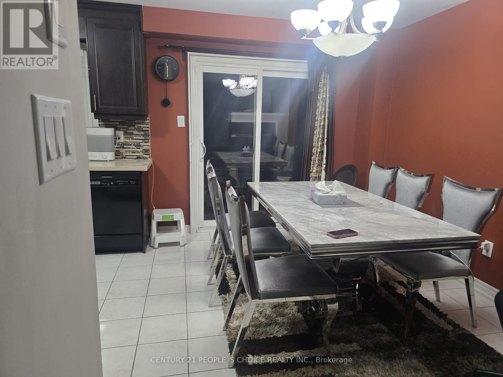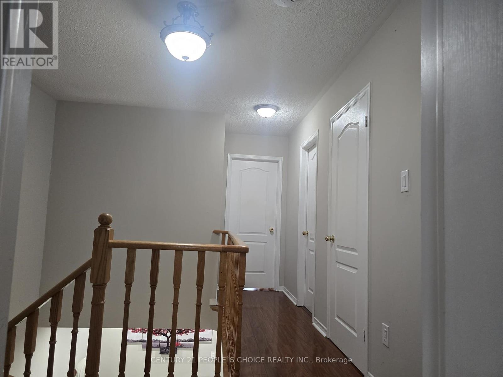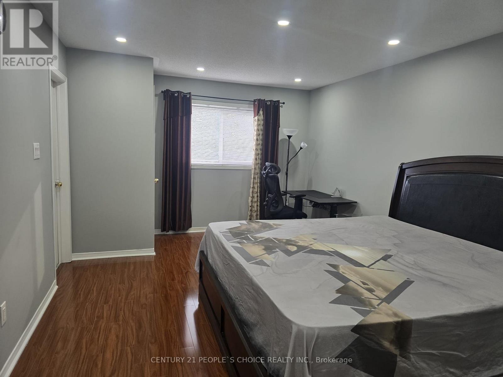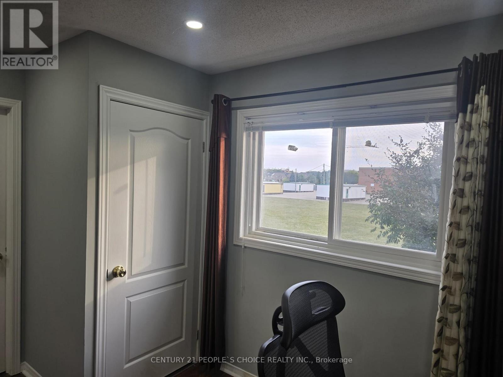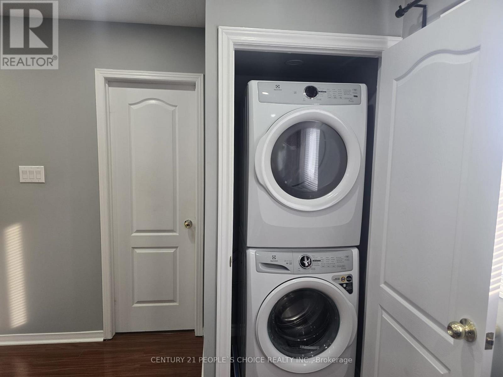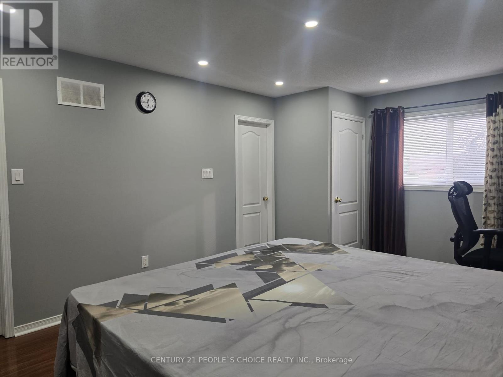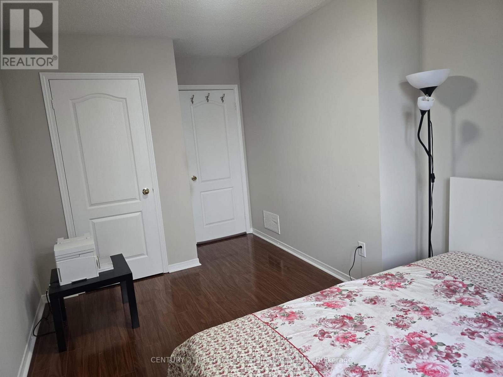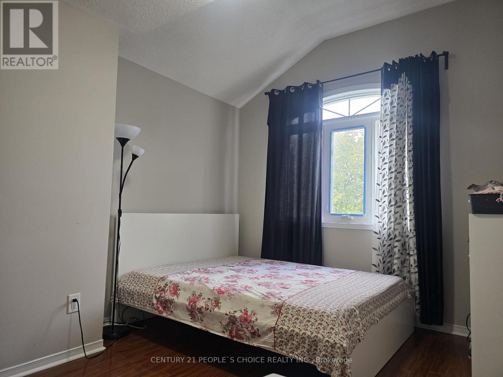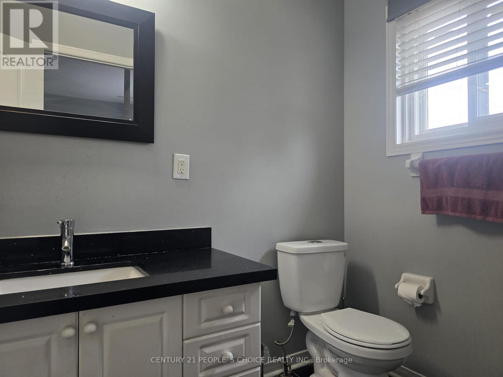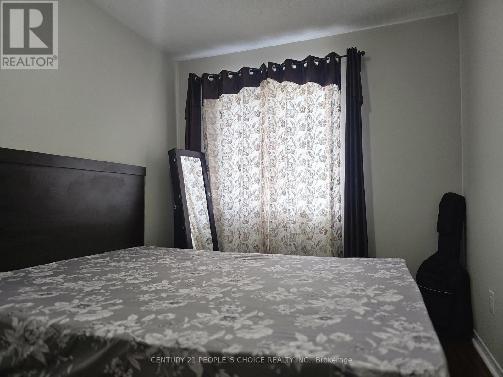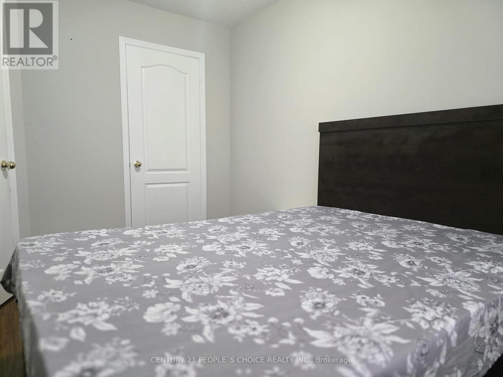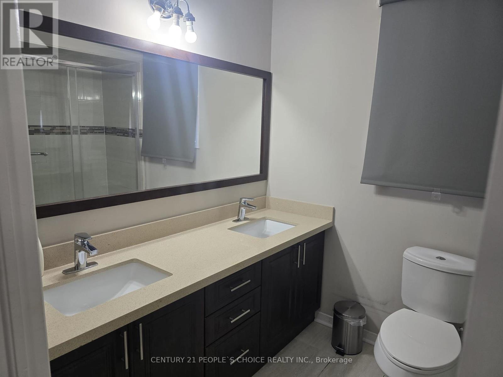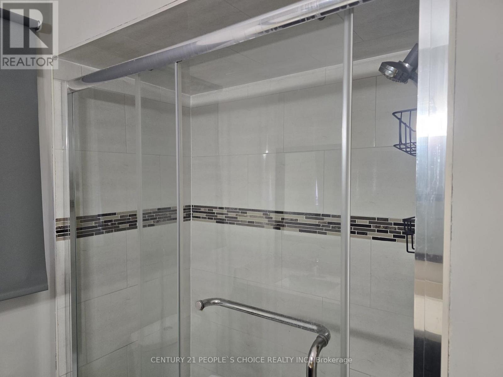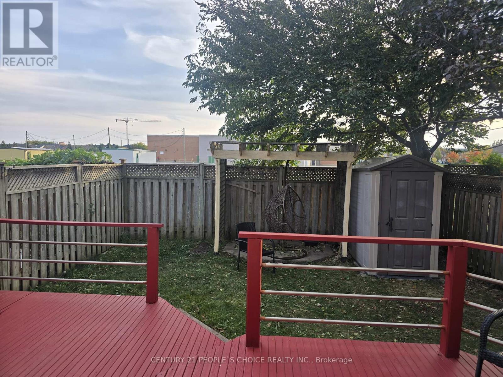276 Pressed Brick Drive Brampton, Ontario L6V 4L3
3 Bedroom
3 Bathroom
1,500 - 2,000 ft2
Fireplace
Central Air Conditioning
Forced Air
$2,850 Monthly
Enjoy family living in this beautifully maintained, clean semi-detached home available for lease in a prime location near Walmart, Fortinos, and all major amenities. Featuring a modern kitchen with quartz countertops and backsplash, stylish bathrooms with quartz vanities, and a double-door entry. No rear neighbors offering added privacy and peace. Extra saving every month as HWT is owned. (id:58043)
Property Details
| MLS® Number | W12421810 |
| Property Type | Single Family |
| Community Name | Brampton North |
| Features | In Suite Laundry |
| Parking Space Total | 3 |
Building
| Bathroom Total | 3 |
| Bedrooms Above Ground | 3 |
| Bedrooms Total | 3 |
| Age | 16 To 30 Years |
| Appliances | Water Heater, All |
| Basement Type | None |
| Construction Style Attachment | Semi-detached |
| Cooling Type | Central Air Conditioning |
| Exterior Finish | Brick |
| Fireplace Present | Yes |
| Flooring Type | Laminate, Ceramic |
| Foundation Type | Concrete |
| Half Bath Total | 1 |
| Heating Fuel | Natural Gas |
| Heating Type | Forced Air |
| Stories Total | 2 |
| Size Interior | 1,500 - 2,000 Ft2 |
| Type | House |
| Utility Water | Municipal Water |
Parking
| Attached Garage | |
| Garage |
Land
| Acreage | No |
| Sewer | Sanitary Sewer |
| Size Depth | 100 Ft |
| Size Frontage | 25 Ft |
| Size Irregular | 25 X 100 Ft |
| Size Total Text | 25 X 100 Ft|under 1/2 Acre |
Rooms
| Level | Type | Length | Width | Dimensions |
|---|---|---|---|---|
| Second Level | Primary Bedroom | 3.7 m | 5 m | 3.7 m x 5 m |
| Second Level | Bedroom 2 | 3.1 m | 4 m | 3.1 m x 4 m |
| Second Level | Bedroom 3 | 2.62 m | 3.7 m | 2.62 m x 3.7 m |
| Main Level | Living Room | 5.3 m | 3.6 m | 5.3 m x 3.6 m |
| Main Level | Dining Room | 3.5 m | 2.9 m | 3.5 m x 2.9 m |
| Main Level | Kitchen | 2.5 m | 4 m | 2.5 m x 4 m |
Utilities
| Electricity | Installed |
| Sewer | Installed |
Contact Us
Contact us for more information

Arun Kumar Chaudhary
Salesperson
(647) 802-9320
www.facebook.com/arun.chaudhary.75098
twitter.com/Jim9320
www.linkedin.com/in/arun-chaudhary-053b224b/
Century 21 People's Choice Realty Inc.
1780 Albion Road Unit 2 & 3
Toronto, Ontario M9V 1C1
1780 Albion Road Unit 2 & 3
Toronto, Ontario M9V 1C1
(416) 742-8000
(416) 742-8001


