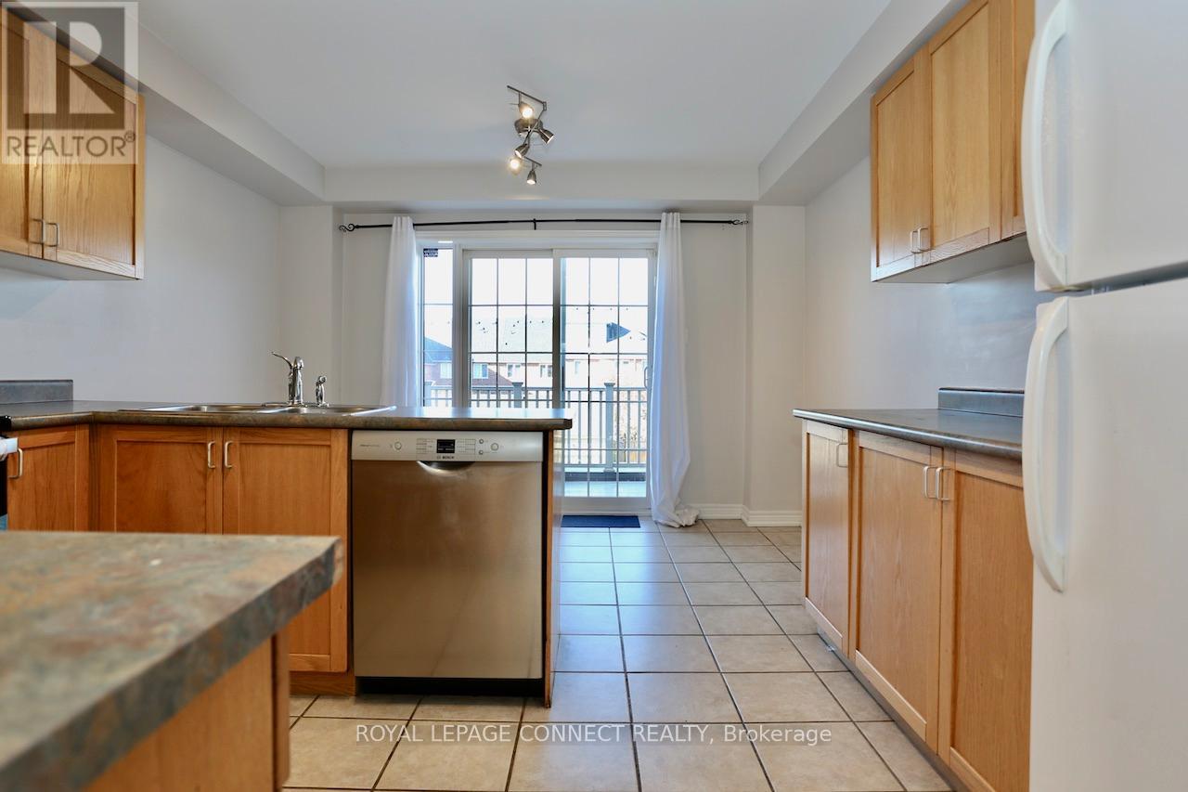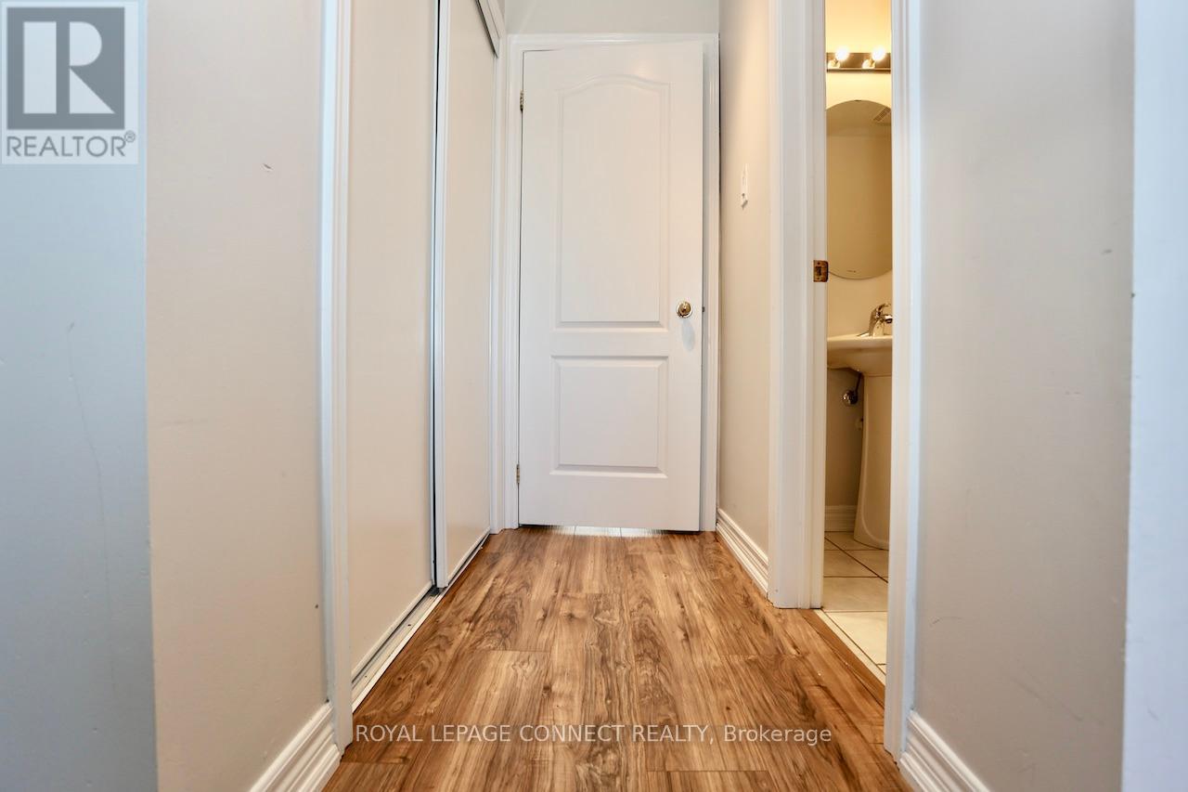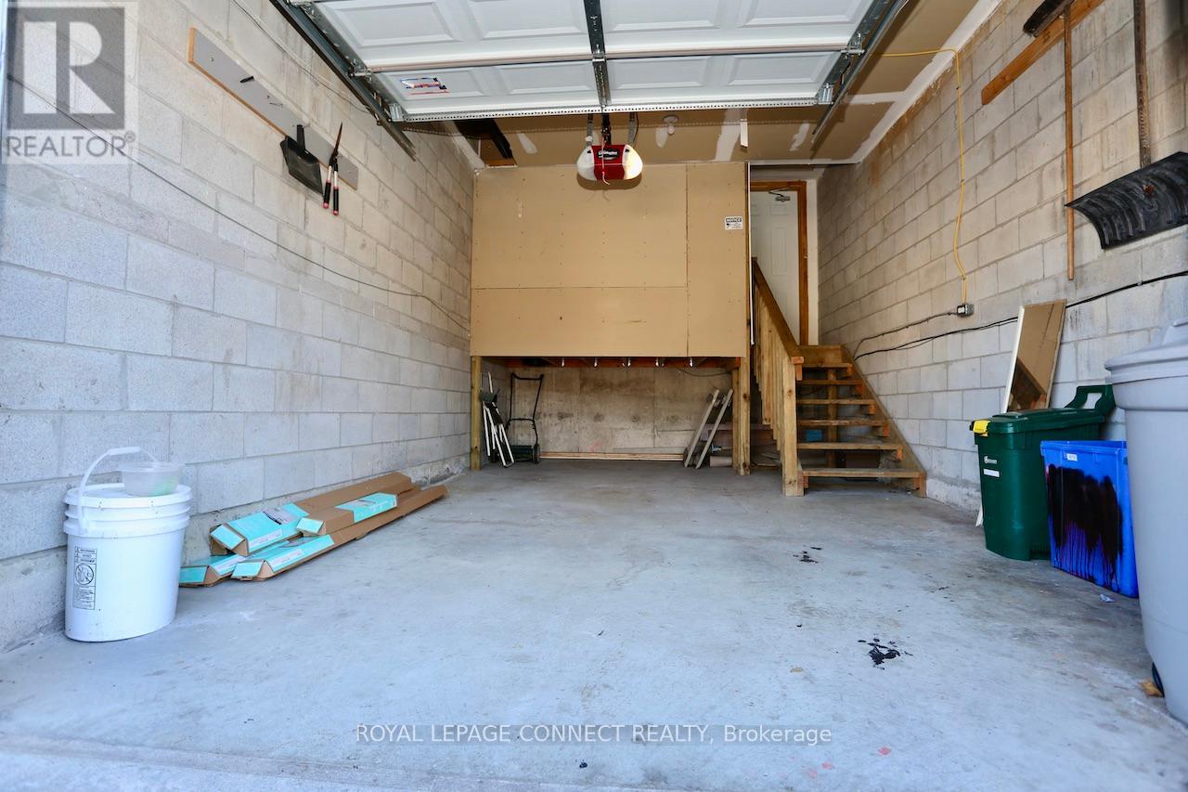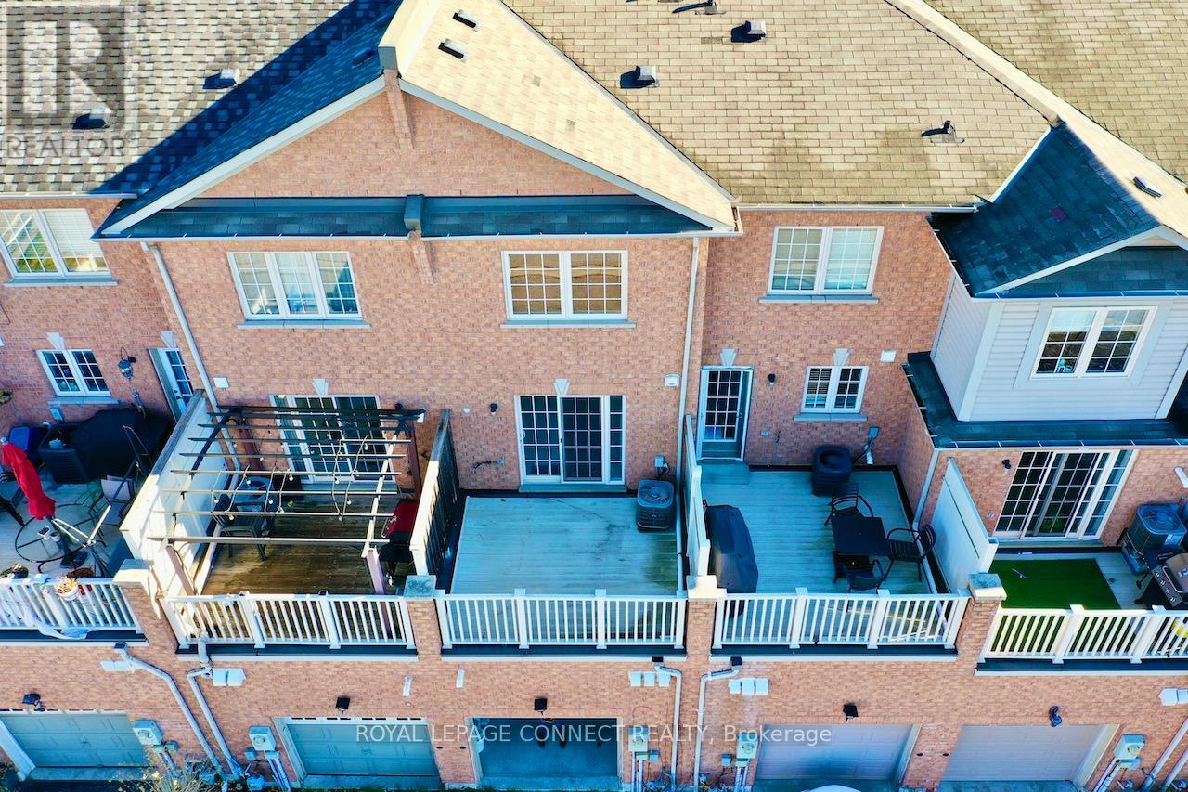2761 Bur Oak Avenue Markham, Ontario L6B 1C8
$3,200 Monthly
Sought after Cornell... Move-in ready. Available for immediate occupancy. Extensive kitchen cabinetry, 6 Appliances, functional layout, large windows, breakfast area walks out to terrace, 2bedrooms with ensuite washrooms, ground floor bedroom 3 doubles up as office, powder room & laundry on ground floor, elec garage door opener. Neighbourhood conveniences include, schools, parks, shopping, places of worship, and recreational. (id:58043)
Property Details
| MLS® Number | N10421631 |
| Property Type | Single Family |
| Neigbourhood | Upper Cornell |
| Community Name | Cornell |
| AmenitiesNearBy | Park, Place Of Worship, Public Transit, Schools |
| CommunityFeatures | Community Centre, School Bus |
| ParkingSpaceTotal | 3 |
Building
| BathroomTotal | 3 |
| BedroomsAboveGround | 3 |
| BedroomsTotal | 3 |
| ConstructionStyleAttachment | Attached |
| CoolingType | Central Air Conditioning |
| ExteriorFinish | Brick, Stone |
| FlooringType | Carpeted, Ceramic, Concrete |
| FoundationType | Unknown |
| HalfBathTotal | 1 |
| HeatingFuel | Natural Gas |
| HeatingType | Forced Air |
| StoriesTotal | 3 |
| Type | Row / Townhouse |
| UtilityWater | Municipal Water |
Parking
| Garage |
Land
| Acreage | No |
| LandAmenities | Park, Place Of Worship, Public Transit, Schools |
| Sewer | Sanitary Sewer |
| SizeDepth | 92 Ft |
| SizeFrontage | 13 Ft |
| SizeIrregular | 13 X 92 Ft |
| SizeTotalText | 13 X 92 Ft |
Rooms
| Level | Type | Length | Width | Dimensions |
|---|---|---|---|---|
| Second Level | Living Room | 6.8 m | 4.48 m | 6.8 m x 4.48 m |
| Second Level | Dining Room | 6.8 m | 4.48 m | 6.8 m x 4.48 m |
| Second Level | Kitchen | 3.66 m | 2.74 m | 3.66 m x 2.74 m |
| Second Level | Eating Area | 3.66 m | 2.1 m | 3.66 m x 2.1 m |
| Third Level | Primary Bedroom | 3.66 m | 3.19 m | 3.66 m x 3.19 m |
| Third Level | Bedroom 2 | 3.66 m | 2.9 m | 3.66 m x 2.9 m |
| Ground Level | Bedroom 3 | 3.35 m | 2.36 m | 3.35 m x 2.36 m |
| Ground Level | Laundry Room | Measurements not available |
https://www.realtor.ca/real-estate/27645156/2761-bur-oak-avenue-markham-cornell-cornell
Interested?
Contact us for more information
Maroof Mohammed
Broker
4525 Kingston Rd Unit 2202
Toronto, Ontario M1E 2P1
































