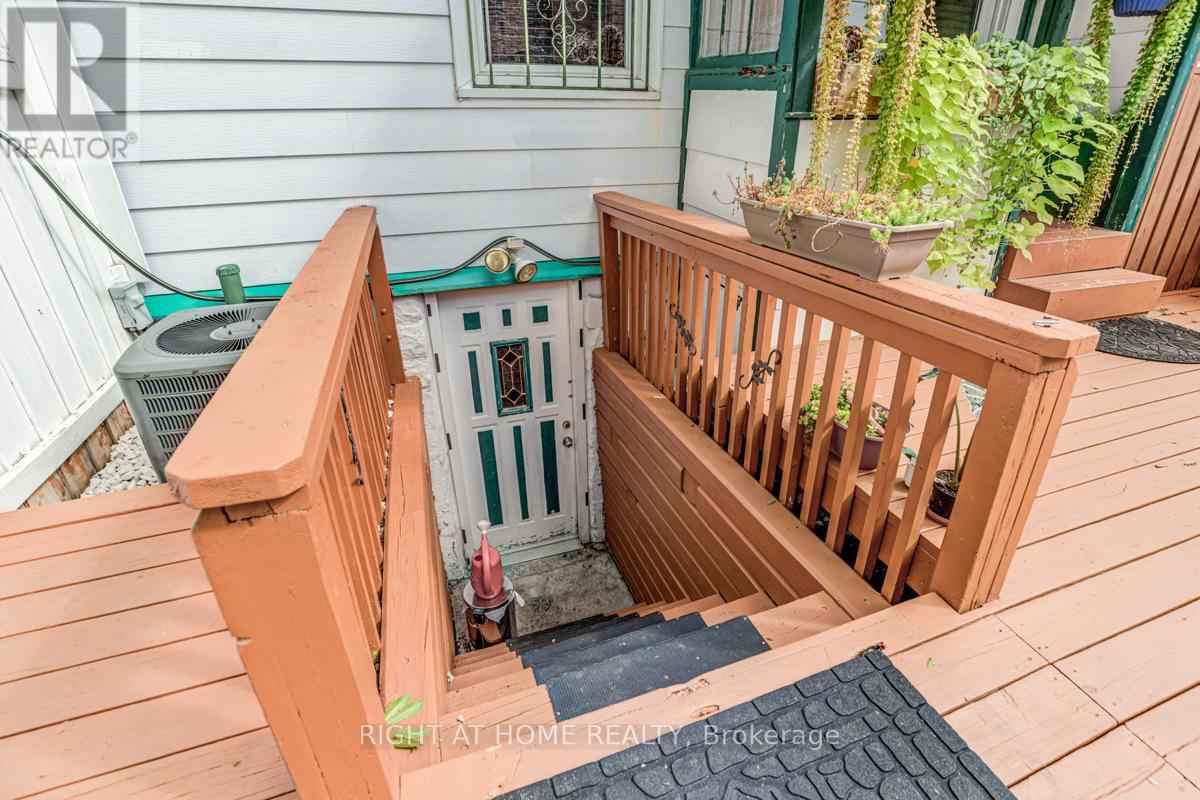278 Gledhill Avenue Toronto, Ontario M4C 4L1
$929,000
Attention First-Time Buyers And Builders! Discover This Amazing Detached Starter Home Or Seize The Chance To Build Your Dream Home On A Fantastic Street. Sitting On A Spacious 33 x 100-Foot Lot With No Front Neighbors, This Charming 1.5-Storey Brick Home Offers 3+1 Bedrooms, 2 Bathrooms, And 2 Kitchens. The Separate Entrance Leads To A Generous In-Law Suite, Perfect For Extended Family Or Rental Potential. Featuring A Detached One-Car Garage, Private Driveway, And Recent Updates Including An Updated Kitchen, New Roof (2023), Furnace (2010) And Water Heater (2023). Just Minutes To Michael Garron Hospital, Woodbine Station, Go Station, Danforth Village, and DA Morrison Middle School. Don't Miss Out This Opportunity Won't Last Long! **** EXTRAS **** 2 Fridge, 2 Stove, Dishwasher, Washer and Dryer, All Window Coverings, All ELF's, GDO (id:58043)
Open House
This property has open houses!
2:00 pm
Ends at:4:00 pm
Property Details
| MLS® Number | E9381796 |
| Property Type | Single Family |
| Neigbourhood | Woodbine Heights |
| Community Name | Woodbine-Lumsden |
| Features | In-law Suite |
| ParkingSpaceTotal | 3 |
Building
| BathroomTotal | 2 |
| BedroomsAboveGround | 3 |
| BedroomsBelowGround | 1 |
| BedroomsTotal | 4 |
| BasementDevelopment | Partially Finished |
| BasementType | N/a (partially Finished) |
| ConstructionStyleAttachment | Detached |
| CoolingType | Central Air Conditioning |
| ExteriorFinish | Brick, Aluminum Siding |
| FoundationType | Block |
| HeatingFuel | Natural Gas |
| HeatingType | Forced Air |
| StoriesTotal | 2 |
| Type | House |
| UtilityWater | Municipal Water |
Parking
| Detached Garage |
Land
| Acreage | No |
| Sewer | Sanitary Sewer |
| SizeDepth | 100 Ft ,1 In |
| SizeFrontage | 33 Ft ,1 In |
| SizeIrregular | 33.1 X 100.11 Ft |
| SizeTotalText | 33.1 X 100.11 Ft |
Rooms
| Level | Type | Length | Width | Dimensions |
|---|---|---|---|---|
| Second Level | Primary Bedroom | 3.71 m | 3.35 m | 3.71 m x 3.35 m |
| Second Level | Bedroom 2 | 4.21 m | 3.01 m | 4.21 m x 3.01 m |
| Second Level | Bedroom 3 | 3.41 m | 3.01 m | 3.41 m x 3.01 m |
| Basement | Living Room | 4.69 m | 4.13 m | 4.69 m x 4.13 m |
| Basement | Eating Area | 4.02 m | 3.01 m | 4.02 m x 3.01 m |
| Basement | Utility Room | 5.11 m | 2.51 m | 5.11 m x 2.51 m |
| Ground Level | Living Room | 4.23 m | 3.57 m | 4.23 m x 3.57 m |
| Ground Level | Dining Room | 3.6 m | 3.53 m | 3.6 m x 3.53 m |
| Ground Level | Kitchen | 3.75 m | 3.41 m | 3.75 m x 3.41 m |
Interested?
Contact us for more information
Derek Cardona
Salesperson
480 Eglinton Ave West #30, 106498
Mississauga, Ontario L5R 0G2



































