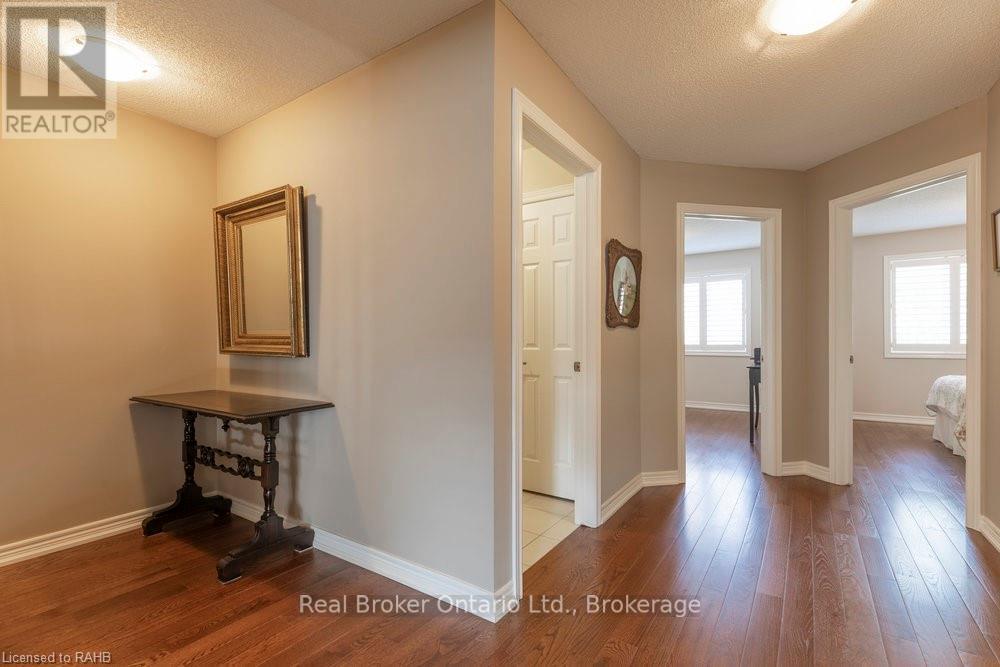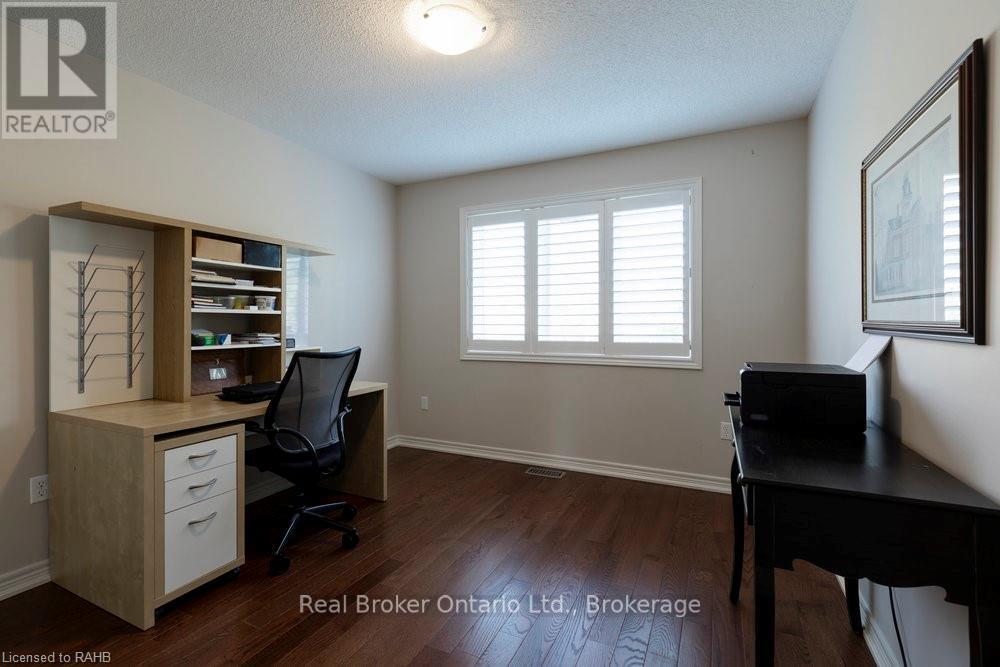28 - 362 Plains Road E Burlington, Ontario L7T 0A4
$3,500 Monthly
2 storey 3-bedroom, 2.5-bathroom townhome situated in the heart of Aldershot! This move-in ready residence boasts numerous upgrades throughout. Upon entering, youll be captivated by the 9 ceilings and elegant staircase. Hardwood floors through the dining room, past a three sided gas fireplace, and into the living room. The kitchen has stainless steel appliances, granite countertops, and a breakfast island. Sliding patio doors lead to a BBQ deck and a secluded lower patio. The upper-level showcases hardwood floors, a primary suite with double door entry, a 4-piece ensuite, and a spacious walk-in closet. Two more bedrooms, another 4-piece bathroom, and upper-level laundry complete this floor. The fully finished basement offers additional living space, featuring an oversized upgraded window for ample sunlight. Nestled in a tranquil complex, this home is conveniently close to the GO station, highways, and a variety of amenities. AAA tenants, Rental application, credit check, letter of employment, No smokers. 1 year minimum, long term lease preferred. (id:58043)
Property Details
| MLS® Number | W12081242 |
| Property Type | Single Family |
| Community Name | LaSalle |
| Amenities Near By | Place Of Worship, Public Transit, Park, Schools |
| Community Features | Pet Restrictions |
| Features | In Suite Laundry |
| Parking Space Total | 2 |
Building
| Bathroom Total | 3 |
| Bedrooms Above Ground | 3 |
| Bedrooms Total | 3 |
| Amenities | Visitor Parking, Fireplace(s) |
| Basement Development | Finished |
| Basement Type | Full (finished) |
| Cooling Type | Central Air Conditioning |
| Exterior Finish | Vinyl Siding, Brick |
| Fireplace Present | Yes |
| Foundation Type | Poured Concrete |
| Half Bath Total | 1 |
| Heating Fuel | Natural Gas |
| Heating Type | Forced Air |
| Stories Total | 2 |
| Size Interior | 1,600 - 1,799 Ft2 |
| Type | Row / Townhouse |
Parking
| Attached Garage | |
| Garage |
Land
| Acreage | No |
| Land Amenities | Place Of Worship, Public Transit, Park, Schools |
Rooms
| Level | Type | Length | Width | Dimensions |
|---|---|---|---|---|
| Second Level | Primary Bedroom | 4.95 m | 4.34 m | 4.95 m x 4.34 m |
| Second Level | Bedroom 2 | 3.38 m | 3.28 m | 3.38 m x 3.28 m |
| Second Level | Bedroom 3 | 3.51 m | 3.17 m | 3.51 m x 3.17 m |
| Second Level | Laundry Room | Measurements not available | ||
| Basement | Recreational, Games Room | 5.79 m | 3.35 m | 5.79 m x 3.35 m |
| Basement | Utility Room | Measurements not available | ||
| Main Level | Dining Room | 3.96 m | 3.35 m | 3.96 m x 3.35 m |
| Main Level | Living Room | 3.58 m | 3.35 m | 3.58 m x 3.35 m |
| Main Level | Kitchen | 3.58 m | 3.23 m | 3.58 m x 3.23 m |
https://www.realtor.ca/real-estate/28163961/28-362-plains-road-e-burlington-lasalle-lasalle
Contact Us
Contact us for more information

Scott Benson
Broker
4145 North Service Rd - 2nd Floor #c
Burlington, Ontario M5X 1E3
(888) 311-1172

Michelle Champagne
Broker
4145 North Service Rd - 2nd Floor
Burlington, Ontario L7L 4X6
(888) 311-1172



























