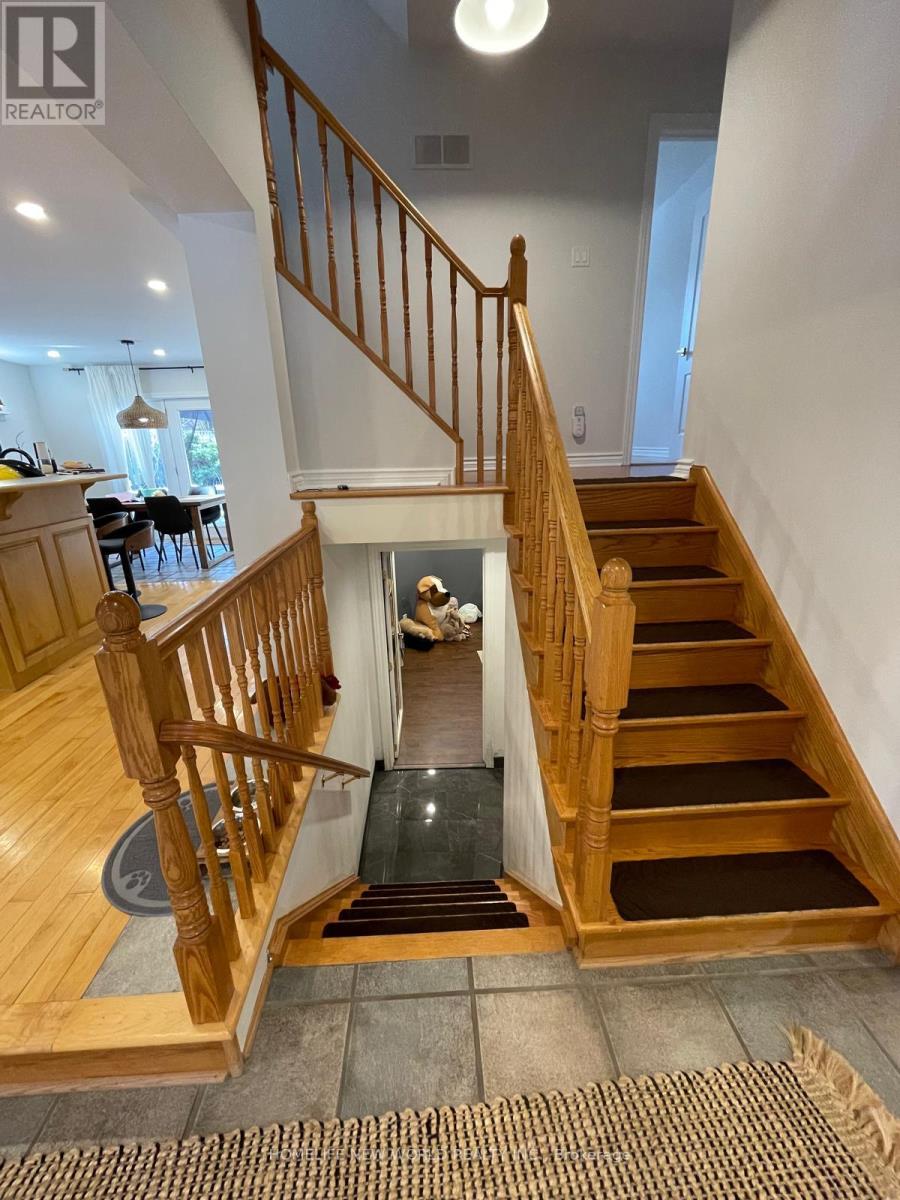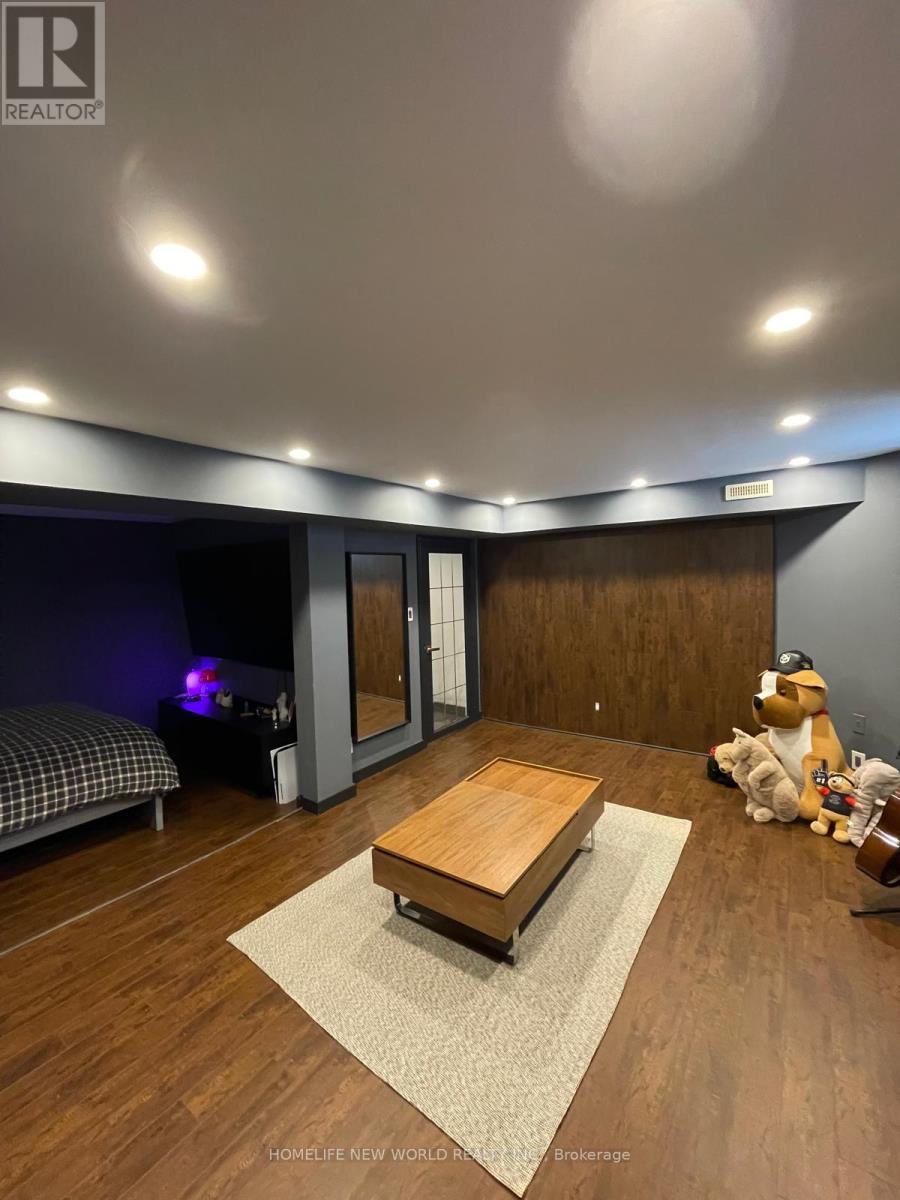28 Foreht Crescent Aurora, Ontario L4G 3E8
4 Bedroom
3 Bathroom
Fireplace
Central Air Conditioning
Forced Air
$3,950 Monthly
Detached Multi-Level Home, Furnished, Bright, Clean With Nice Layout. Welcome To This 3 Bedroom Spacious House, Living And Dining Big Back Yard, Finished Basement. Walk To Schools, Parks, Shopping, Transit Buses, & Go Station, Tenant Pays The Utilities. **** EXTRAS **** All existing furniture, Drapery, appliances. (id:58043)
Property Details
| MLS® Number | N11921934 |
| Property Type | Single Family |
| Community Name | Aurora Heights |
| Features | Irregular Lot Size |
| ParkingSpaceTotal | 5 |
Building
| BathroomTotal | 3 |
| BedroomsAboveGround | 3 |
| BedroomsBelowGround | 1 |
| BedroomsTotal | 4 |
| Appliances | Furniture |
| BasementDevelopment | Finished |
| BasementType | N/a (finished) |
| ConstructionStyleAttachment | Detached |
| ConstructionStyleSplitLevel | Backsplit |
| CoolingType | Central Air Conditioning |
| ExteriorFinish | Brick |
| FireplacePresent | Yes |
| FireplaceTotal | 1 |
| FlooringType | Hardwood, Ceramic, Laminate |
| FoundationType | Block |
| HeatingFuel | Natural Gas |
| HeatingType | Forced Air |
| Type | House |
| UtilityWater | Municipal Water |
Parking
| Attached Garage |
Land
| Acreage | No |
| Sewer | Sanitary Sewer |
| SizeDepth | 141 Ft |
| SizeFrontage | 66 Ft |
| SizeIrregular | 66.05 X 141 Ft ; Wider Frontage |
| SizeTotalText | 66.05 X 141 Ft ; Wider Frontage |
Rooms
| Level | Type | Length | Width | Dimensions |
|---|---|---|---|---|
| Lower Level | Recreational, Games Room | 3.2 m | 2.2 m | 3.2 m x 2.2 m |
| Main Level | Living Room | 3.73 m | 5.6 m | 3.73 m x 5.6 m |
| Main Level | Dining Room | 3.15 m | 3.86 m | 3.15 m x 3.86 m |
| Main Level | Kitchen | 3.56 m | 4.06 m | 3.56 m x 4.06 m |
| Main Level | Eating Area | 4.14 m | 2.54 m | 4.14 m x 2.54 m |
| Upper Level | Primary Bedroom | 4.17 m | 3.33 m | 4.17 m x 3.33 m |
| Upper Level | Bedroom 2 | 3.05 m | 3.35 m | 3.05 m x 3.35 m |
| Upper Level | Bedroom 3 | 3.76 m | 3.28 m | 3.76 m x 3.28 m |
Utilities
| Cable | Available |
| Sewer | Available |
https://www.realtor.ca/real-estate/27798820/28-foreht-crescent-aurora-aurora-heights-aurora-heights
Interested?
Contact us for more information
Mehran Beigi
Salesperson
Homelife New World Realty Inc.
201 Consumers Rd., Ste. 205
Toronto, Ontario M2J 4G8
201 Consumers Rd., Ste. 205
Toronto, Ontario M2J 4G8









































