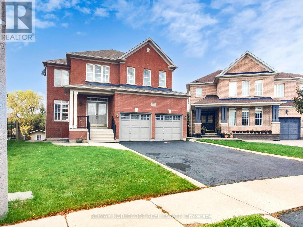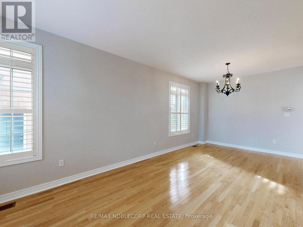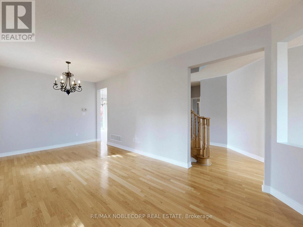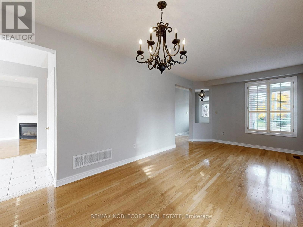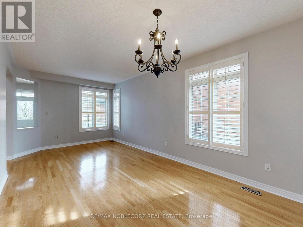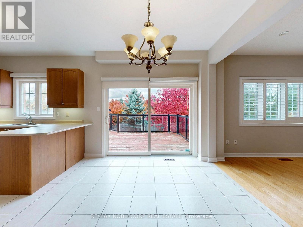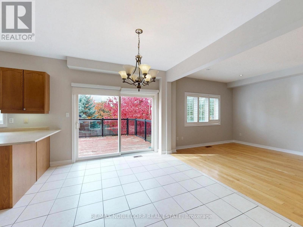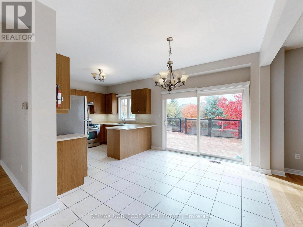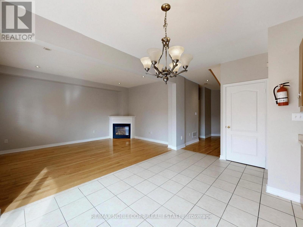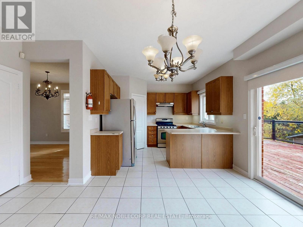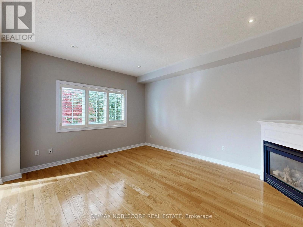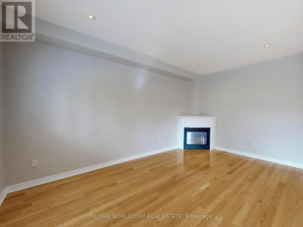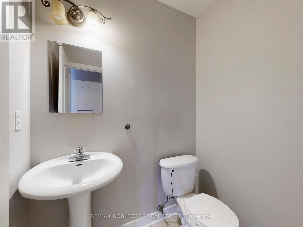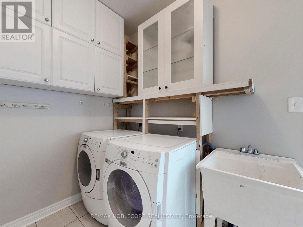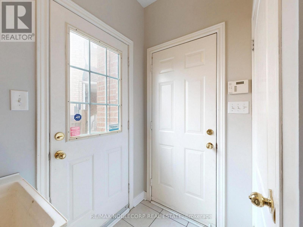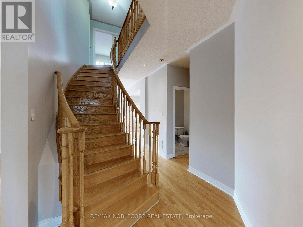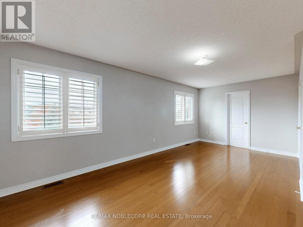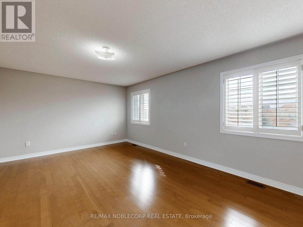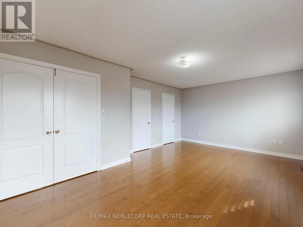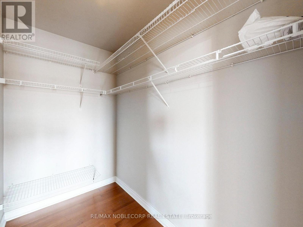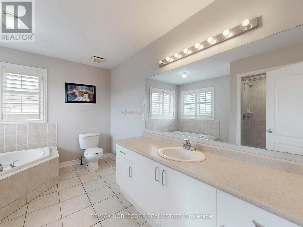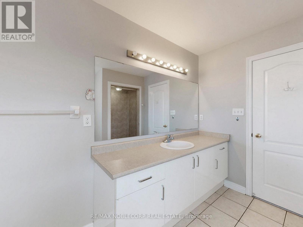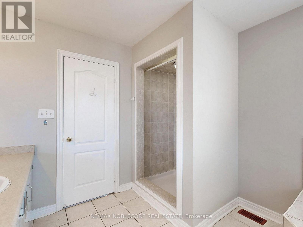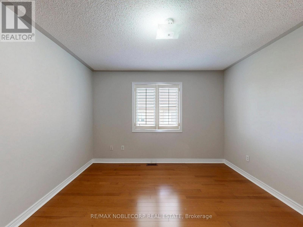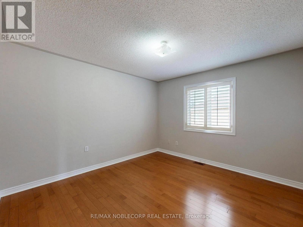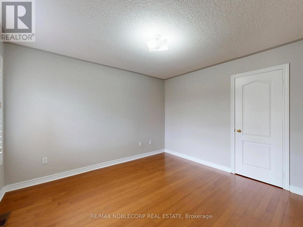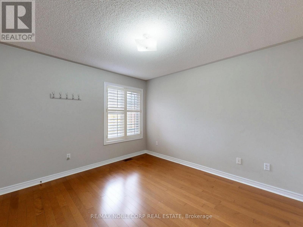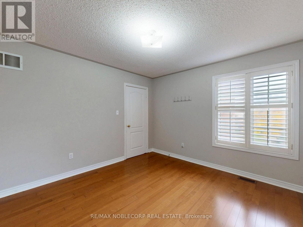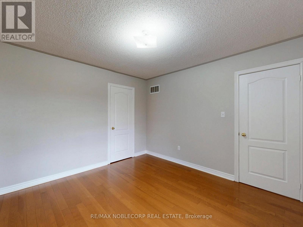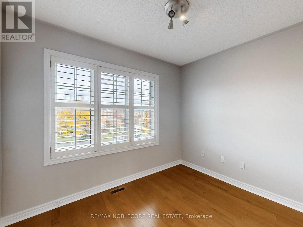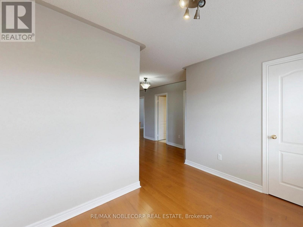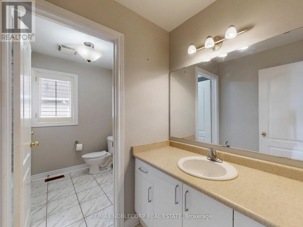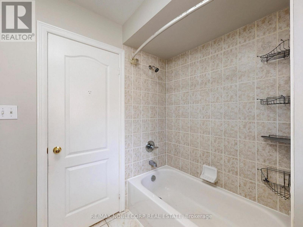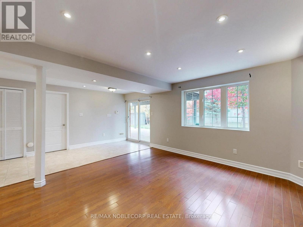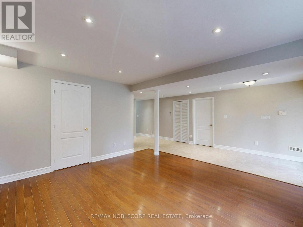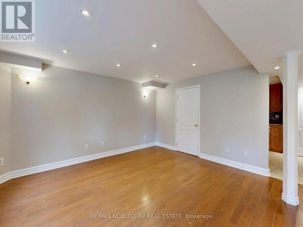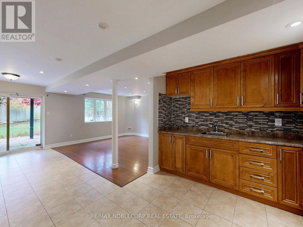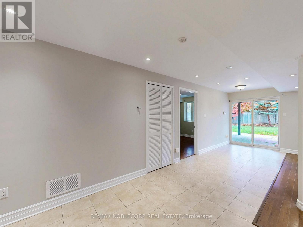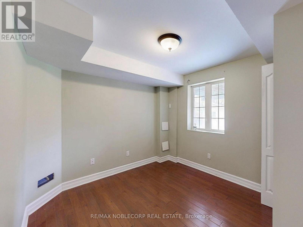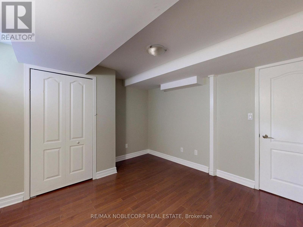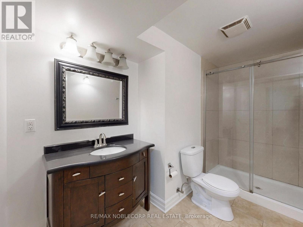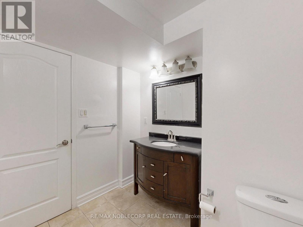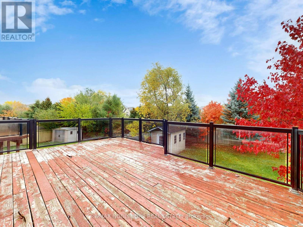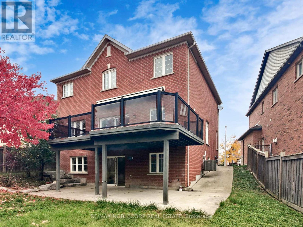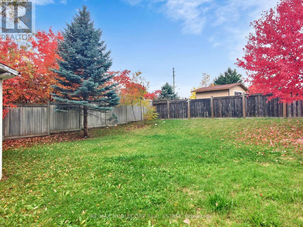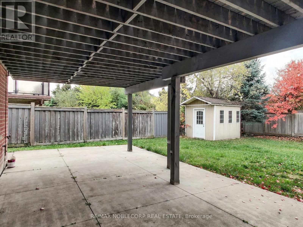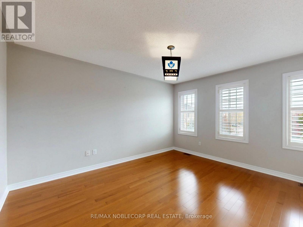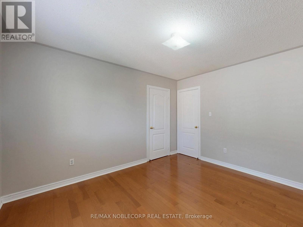28 Laurentide Crescent Brampton, Ontario L6P 1Y4
$3,800 Monthly
Entire Home for Lease! Well-maintained 4-bedroom detached home available for rent, located in a desirable and family-friendly Brampton neighbourhood. This spacious residence offers comfort, functionality, and plenty of space. Entire detached home for lease (no shared spaces), Finished basement providing additional living area or office space, Private backyard backing into treed area, ideal for entertaining or family use, 2 garage parking and 4 spaces on driveway (id:58043)
Property Details
| MLS® Number | W12518314 |
| Property Type | Single Family |
| Community Name | Vales of Castlemore North |
| Parking Space Total | 4 |
Building
| Bathroom Total | 3 |
| Bedrooms Above Ground | 4 |
| Bedrooms Total | 4 |
| Age | 6 To 15 Years |
| Basement Development | Finished |
| Basement Features | Walk Out |
| Basement Type | N/a, N/a (finished) |
| Construction Style Attachment | Detached |
| Cooling Type | Central Air Conditioning |
| Exterior Finish | Brick |
| Fireplace Present | Yes |
| Flooring Type | Ceramic, Hardwood |
| Foundation Type | Brick |
| Half Bath Total | 1 |
| Heating Fuel | Natural Gas |
| Heating Type | Forced Air |
| Stories Total | 2 |
| Size Interior | 2,500 - 3,000 Ft2 |
| Type | House |
| Utility Water | Municipal Water |
Parking
| Attached Garage | |
| Garage |
Land
| Acreage | No |
| Sewer | Sanitary Sewer |
| Size Depth | 142 Ft ,2 In |
| Size Frontage | 47 Ft ,3 In |
| Size Irregular | 47.3 X 142.2 Ft ; Ravine. Pie-shaped |
| Size Total Text | 47.3 X 142.2 Ft ; Ravine. Pie-shaped |
Rooms
| Level | Type | Length | Width | Dimensions |
|---|---|---|---|---|
| Second Level | Primary Bedroom | 3.89 m | 5.92 m | 3.89 m x 5.92 m |
| Second Level | Bedroom 2 | 3.35 m | 3.66 m | 3.35 m x 3.66 m |
| Second Level | Bedroom 3 | 3.96 m | 3.96 m | 3.96 m x 3.96 m |
| Second Level | Bedroom 4 | 3.96 m | 3.96 m | 3.96 m x 3.96 m |
| Main Level | Kitchen | 3.35 m | 3.35 m | 3.35 m x 3.35 m |
| Main Level | Eating Area | 2.89 m | 4.27 m | 2.89 m x 4.27 m |
| Main Level | Family Room | 3.66 m | 4.88 m | 3.66 m x 4.88 m |
| Main Level | Living Room | 3.35 m | 6.7 m | 3.35 m x 6.7 m |
| Main Level | Dining Room | 3.35 m | 6.7 m | 3.35 m x 6.7 m |
Contact Us
Contact us for more information

Vimal S Patel
Salesperson
www.buytherighthome.ca/
www.facebook.com/buytherighthome
twitter.com/buytherighthome
www.linkedin.com/pub/vimal-patel/1/164/7b6
3603 Langstaff Rd #14&15
Vaughan, Ontario L4K 9G7
(905) 856-6611
(905) 856-6232


