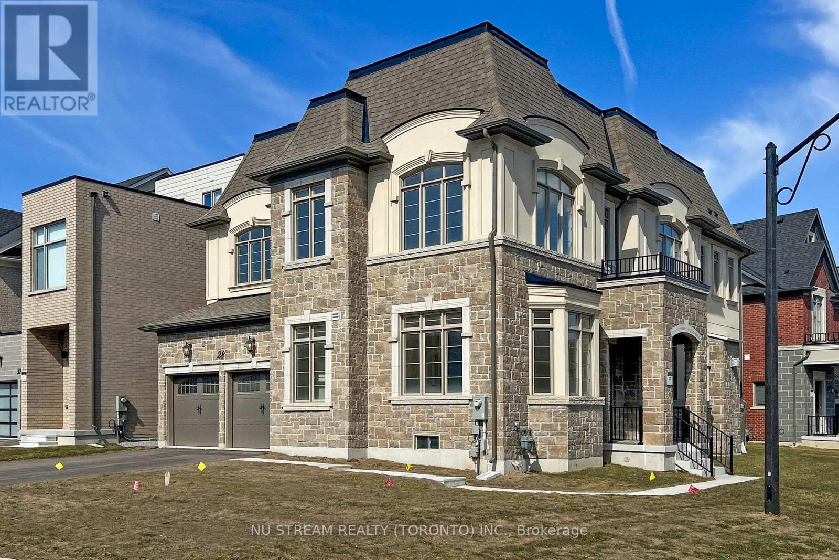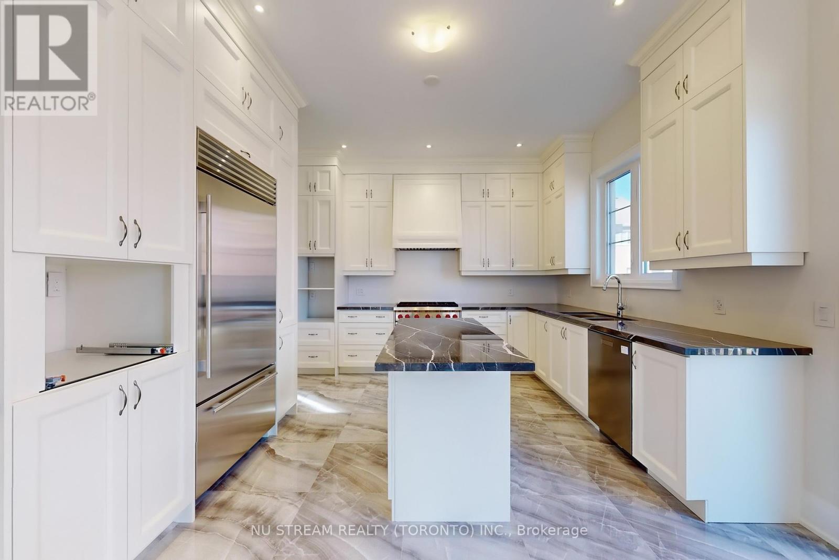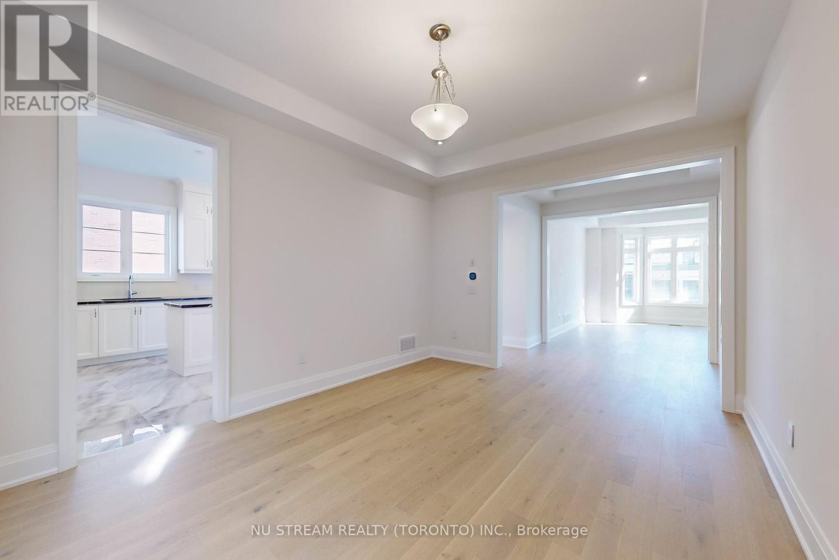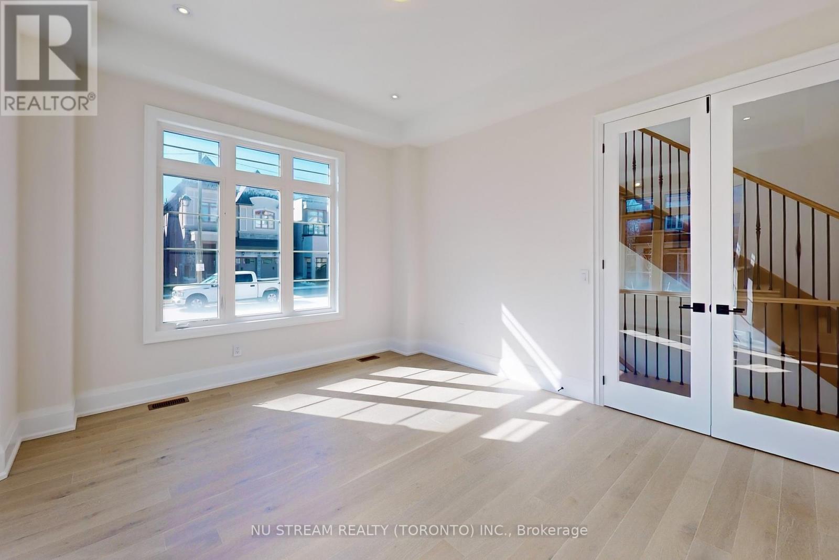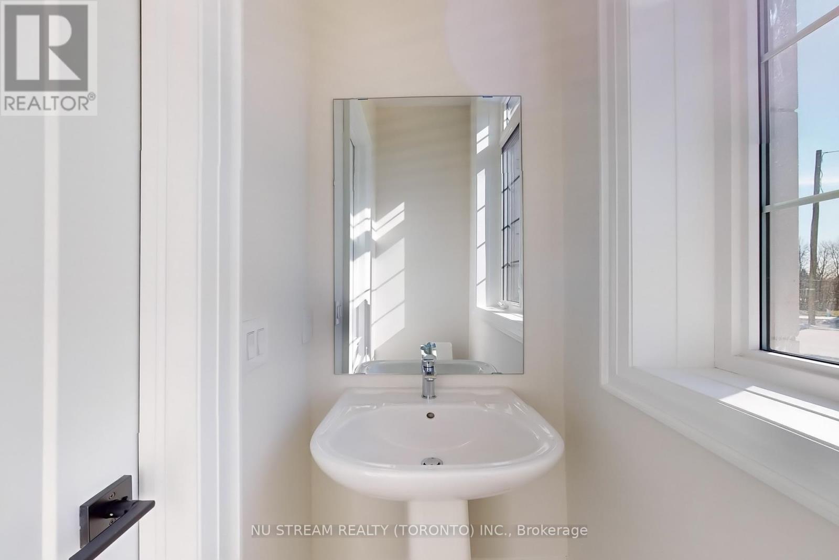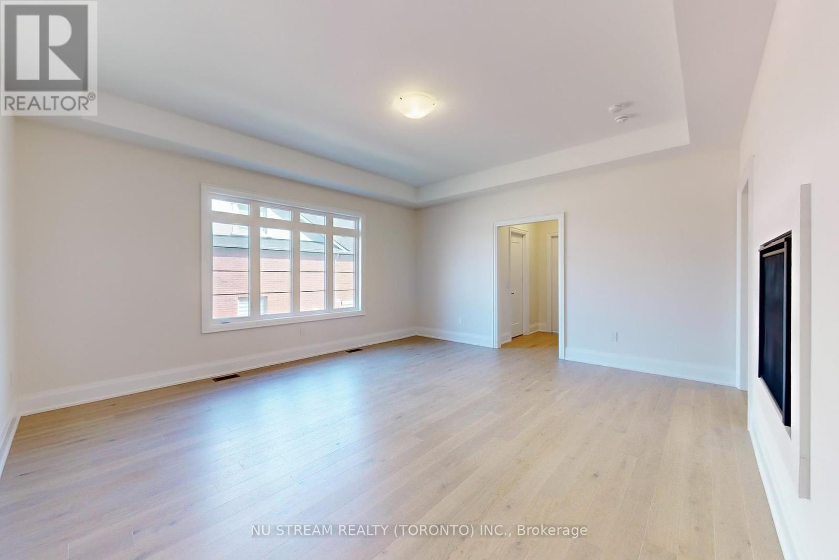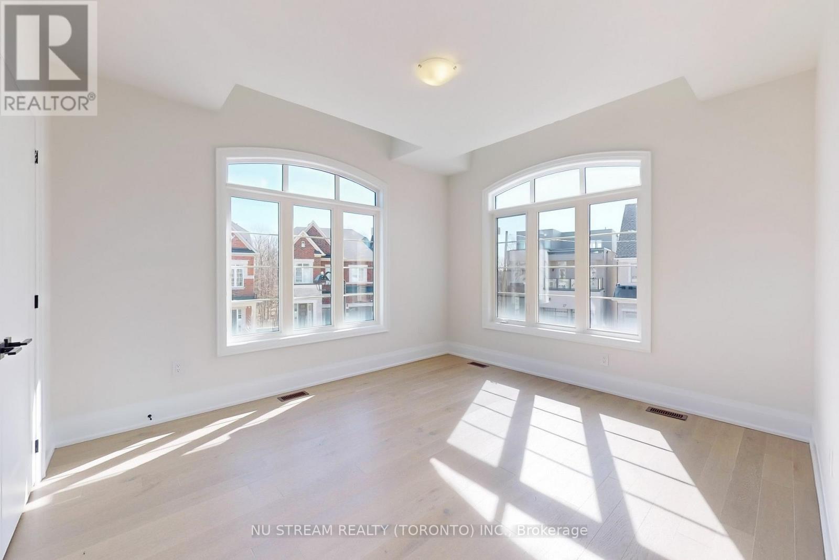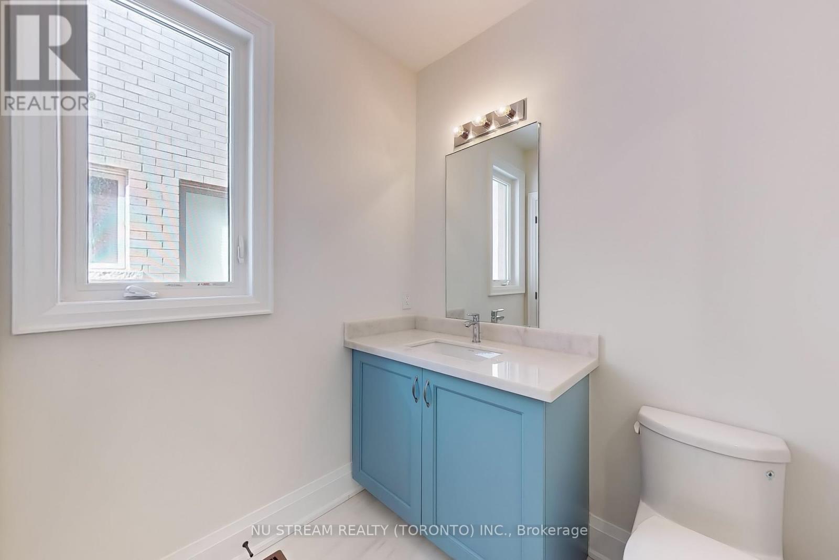28 Milky Way Drive Richmond Hill, Ontario L4C 4M9
$7,500 Monthly
Welcome To Award Winning Luxurious Home at Prestigious Most Sought After Observatory Community in Richmond Hill. With $100K+ Spent On Upgrades. NEVER BEEN LIVED IN!!! This Brand NEW Spacious home has Over 3800sqf with Great Layout, with tons of natural light and open concept spaces!. Huge Den on the main floor, Ensuite bath for All 4 oversized bedrooms, extra Retreat room On The 2nd floor. High Ceiling (Main 10", Upper 9', Bsm 9). A lot of Upgrades from builder includes NEW High-End Wolf/Sub-Zero SS Appliances. Second Floor Laundry, Quartz Countertop & Backsplash, Bedroom Floor Heating, etc.Top School Zone: Bayview SS With IB Program! Mins To Supermarkets, Shops, Schools, Parks, Restaurants, Banks, Go Train And Churches! Home comes with full Tarion new home warranty (id:58043)
Property Details
| MLS® Number | N12049207 |
| Property Type | Single Family |
| Community Name | Observatory |
| AmenitiesNearBy | Hospital, Park, Schools, Public Transit |
| Features | Carpet Free, In Suite Laundry |
| ParkingSpaceTotal | 6 |
Building
| BathroomTotal | 4 |
| BedroomsAboveGround | 4 |
| BedroomsTotal | 4 |
| Age | 0 To 5 Years |
| Amenities | Fireplace(s) |
| Appliances | Dryer, Microwave, Oven, Hood Fan, Stove, Washer, Refrigerator |
| BasementDevelopment | Unfinished |
| BasementType | N/a (unfinished) |
| ConstructionStyleAttachment | Detached |
| CoolingType | Central Air Conditioning |
| ExteriorFinish | Stone, Brick |
| FireplacePresent | Yes |
| FireplaceTotal | 2 |
| FlooringType | Hardwood, Tile |
| FoundationType | Concrete |
| HalfBathTotal | 1 |
| HeatingFuel | Natural Gas |
| HeatingType | Forced Air |
| StoriesTotal | 2 |
| SizeInterior | 3499.9705 - 4999.958 Sqft |
| Type | House |
| UtilityWater | Municipal Water |
Parking
| Garage |
Land
| Acreage | No |
| LandAmenities | Hospital, Park, Schools, Public Transit |
| Sewer | Sanitary Sewer |
| SizeDepth | 98 Ft ,6 In |
| SizeFrontage | 61 Ft |
| SizeIrregular | 61 X 98.5 Ft |
| SizeTotalText | 61 X 98.5 Ft |
Rooms
| Level | Type | Length | Width | Dimensions |
|---|---|---|---|---|
| Second Level | Bedroom 4 | 3.97 m | 3.97 m | 3.97 m x 3.97 m |
| Second Level | Primary Bedroom | 5.5 m | 4.88 m | 5.5 m x 4.88 m |
| Second Level | Bedroom 2 | 3.75 m | 4.22 m | 3.75 m x 4.22 m |
| Second Level | Bedroom 3 | 3.75 m | 4.22 m | 3.75 m x 4.22 m |
| Main Level | Dining Room | 4.9 m | 3.66 m | 4.9 m x 3.66 m |
| Main Level | Living Room | 4.27 m | 4.27 m | 4.27 m x 4.27 m |
| Main Level | Family Room | 4.58 m | 4.9 m | 4.58 m x 4.9 m |
| Main Level | Study | 3.66 m | 4.27 m | 3.66 m x 4.27 m |
| Main Level | Eating Area | 3.36 m | 3.97 m | 3.36 m x 3.97 m |
| Main Level | Kitchen | 3.1 m | 3.97 m | 3.1 m x 3.97 m |
| Main Level | Mud Room | 1.6 m | 2.66 m | 1.6 m x 2.66 m |
Utilities
| Sewer | Available |
https://www.realtor.ca/real-estate/28091659/28-milky-way-drive-richmond-hill-observatory-observatory
Interested?
Contact us for more information
Joseph Yuan
Salesperson
140 York Blvd
Richmond Hill, Ontario L4B 3J6


