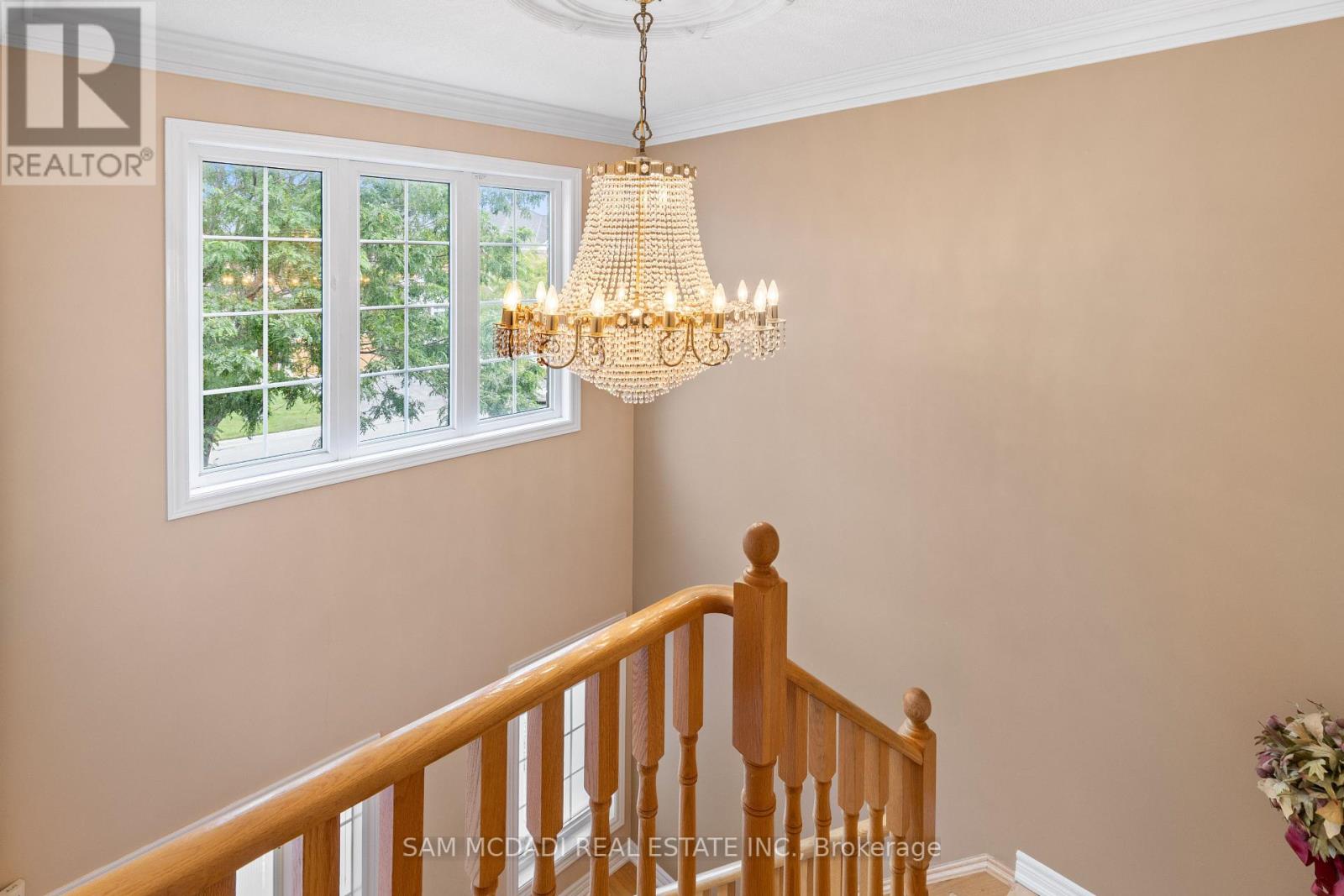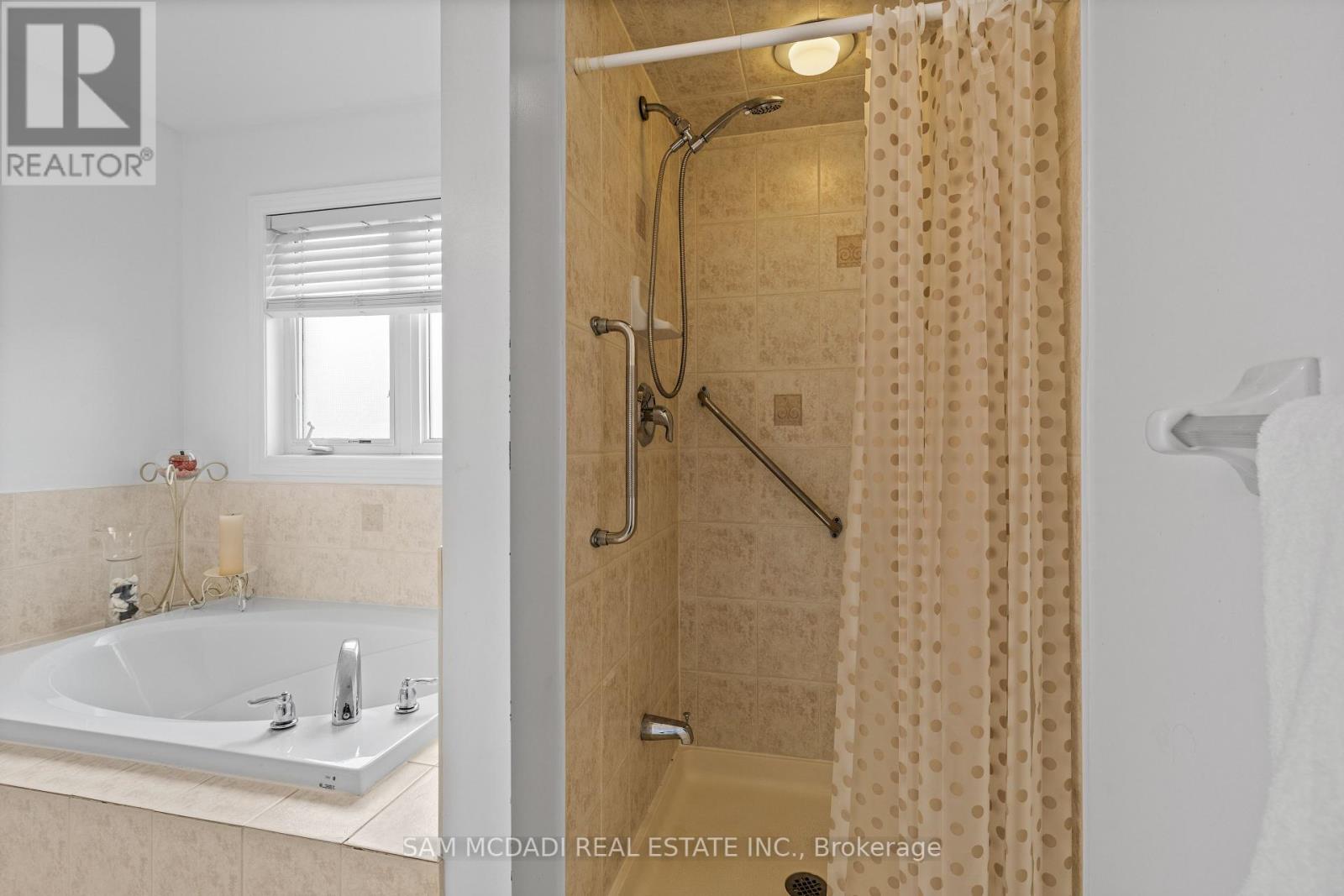28 Millsborough Road Brampton (Bram East), Ontario L6P 2A1
$1,150,000
Welcome to Castlemore Valleycreek community known for its family-oriented neighborhoods and convenient access to all desired amenities including parks, schools, hospital, restaurants, transit and a quick commute to downtown Toronto. This inviting 3 bedroom, 3 Bath detached home offers an abundance of natural light from sunrise to sunset. Upon entry, the main level reveals itself with lovely living spaces enhanced with hardwood floors, and windows that brighten the interior. The kitchen has an open concept view of the dining room/living room and is designed with ample upper and lower cabinetry space, granite countertops, porcelain backsplash tiles, stainless steel appliances, and a walkout to the backyard with generous size patio and its very own vegetable garden. Ascend upstairs into the primary bedroom where you will find a spacious walk-in closet and a stylish 4pc ensuite. Down the hall is where you see 2 more generous size bedrooms, a 4pc family bath, and a laundry room for your convenience . This home is perfect for a first-time home buyers, or empty nesters that are downsizing. With a little bit of imagination the possibilities of converting the lower level into a potential rental suite for extra income is an added bonus! (id:58043)
Open House
This property has open houses!
2:00 pm
Ends at:4:00 pm
Property Details
| MLS® Number | W9311173 |
| Property Type | Single Family |
| Community Name | Bram East |
| Features | Carpet Free |
| ParkingSpaceTotal | 4 |
Building
| BathroomTotal | 3 |
| BedroomsAboveGround | 3 |
| BedroomsTotal | 3 |
| Amenities | Fireplace(s) |
| Appliances | Window Coverings |
| BasementDevelopment | Partially Finished |
| BasementType | N/a (partially Finished) |
| ConstructionStyleAttachment | Detached |
| CoolingType | Central Air Conditioning |
| ExteriorFinish | Brick |
| FireplacePresent | Yes |
| FireplaceTotal | 1 |
| FoundationType | Concrete |
| HalfBathTotal | 1 |
| HeatingFuel | Natural Gas |
| HeatingType | Forced Air |
| StoriesTotal | 2 |
| Type | House |
| UtilityWater | Municipal Water |
Parking
| Attached Garage |
Land
| Acreage | No |
| Sewer | Sanitary Sewer |
| SizeDepth | 85 Ft ,4 In |
| SizeFrontage | 36 Ft ,1 In |
| SizeIrregular | 36.13 X 85.41 Ft |
| SizeTotalText | 36.13 X 85.41 Ft |
Rooms
| Level | Type | Length | Width | Dimensions |
|---|---|---|---|---|
| Main Level | Dining Room | 3.65 m | 3.33 m | 3.65 m x 3.33 m |
| Main Level | Living Room | 4.9 m | 3.3 m | 4.9 m x 3.3 m |
| Main Level | Kitchen | 4.42 m | 3.07 m | 4.42 m x 3.07 m |
| Main Level | Eating Area | 4.32 m | 3.46 m | 4.32 m x 3.46 m |
| Upper Level | Bedroom | 4.92 m | 4.83 m | 4.92 m x 4.83 m |
| Upper Level | Bedroom 2 | 4.71 m | 3.1 m | 4.71 m x 3.1 m |
| Upper Level | Bedroom 3 | 3.19 m | 3.35 m | 3.19 m x 3.35 m |
https://www.realtor.ca/real-estate/27395190/28-millsborough-road-brampton-bram-east-bram-east
Interested?
Contact us for more information
Sam Allan Mcdadi
Salesperson
110 - 5805 Whittle Rd
Mississauga, Ontario L4Z 2J1
Beena Grewal
Broker
110 - 5805 Whittle Rd
Mississauga, Ontario L4Z 2J1




































