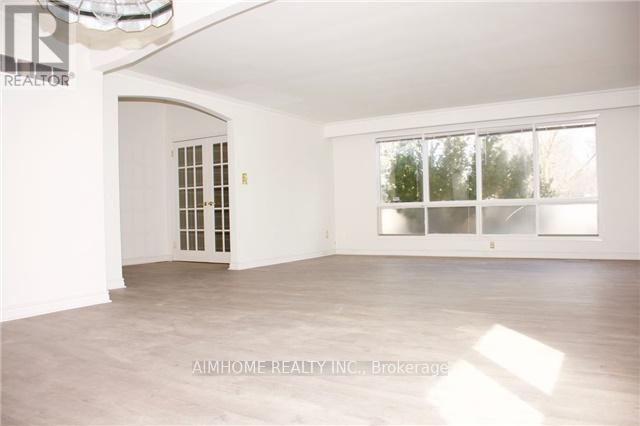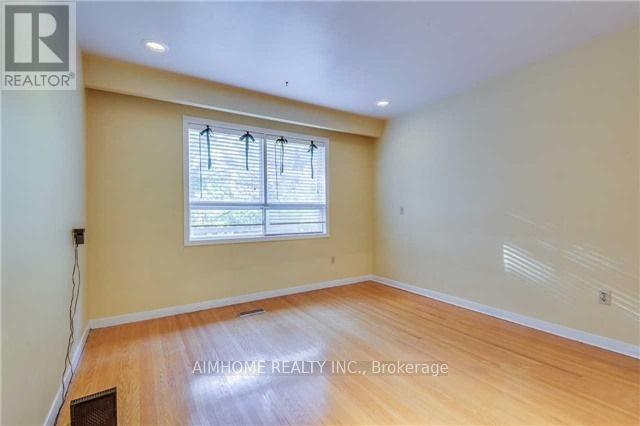28 Pineway Boulevard Toronto, Ontario M2H 1A1
6 Bedroom
3 Bathroom
2999.975 - 3499.9705 sqft
Fireplace
Central Air Conditioning
Forced Air
$4,600 Monthly
Ravine Lot, Bright & Spacious Detached 4 Bdrm Backsplit 4 Level Home, Large Lot W/Mature Trees, Family Rm W/Fp, Yard Walk To Ravine, Eat-In Kitchen W/Its Own Deck W/Out, Master Bedroom W/3 Pc Ensuite, W/I Closet & Large Deck W/Out, Laundry Rm On Main, Fin Bsmt W/Rec Rm & Office/Bdrm, Private Backyard, Close To Schools, Park, Ttc, Hwys, Shops & Much More (id:58043)
Property Details
| MLS® Number | C12055442 |
| Property Type | Single Family |
| Neigbourhood | Bayview Woods-Steeles |
| Community Name | Bayview Woods-Steeles |
| AmenitiesNearBy | Public Transit |
| Features | Ravine |
| ParkingSpaceTotal | 4 |
Building
| BathroomTotal | 3 |
| BedroomsAboveGround | 4 |
| BedroomsBelowGround | 2 |
| BedroomsTotal | 6 |
| Age | 31 To 50 Years |
| Appliances | Central Vacuum |
| BasementDevelopment | Finished |
| BasementType | N/a (finished) |
| ConstructionStyleAttachment | Detached |
| ConstructionStyleSplitLevel | Backsplit |
| CoolingType | Central Air Conditioning |
| ExteriorFinish | Brick |
| FireplacePresent | Yes |
| FlooringType | Laminate, Hardwood |
| FoundationType | Concrete |
| HalfBathTotal | 1 |
| HeatingFuel | Natural Gas |
| HeatingType | Forced Air |
| SizeInterior | 2999.975 - 3499.9705 Sqft |
| Type | House |
| UtilityWater | Municipal Water |
Parking
| Attached Garage | |
| Garage |
Land
| Acreage | No |
| LandAmenities | Public Transit |
| Sewer | Sanitary Sewer |
| SizeDepth | 141 Ft |
| SizeFrontage | 60 Ft |
| SizeIrregular | 60 X 141 Ft |
| SizeTotalText | 60 X 141 Ft |
Rooms
| Level | Type | Length | Width | Dimensions |
|---|---|---|---|---|
| Second Level | Primary Bedroom | 4.57 m | 4.5 m | 4.57 m x 4.5 m |
| Second Level | Bedroom 2 | 3.47 m | 3.42 m | 3.47 m x 3.42 m |
| Second Level | Bedroom 3 | 3.2 m | 4.52 m | 3.2 m x 4.52 m |
| Basement | Recreational, Games Room | 7.35 m | 4.66 m | 7.35 m x 4.66 m |
| Basement | Bedroom 5 | 5.15 m | 4.07 m | 5.15 m x 4.07 m |
| Lower Level | Bedroom 4 | 4.52 m | 2.98 m | 4.52 m x 2.98 m |
| Lower Level | Family Room | 7.65 m | 4.67 m | 7.65 m x 4.67 m |
| Lower Level | Laundry Room | 4.03 m | 2.06 m | 4.03 m x 2.06 m |
| Main Level | Living Room | 5.45 m | 5.27 m | 5.45 m x 5.27 m |
| Main Level | Dining Room | 4.53 m | 3.47 m | 4.53 m x 3.47 m |
| Main Level | Kitchen | 4 m | 5.08 m | 4 m x 5.08 m |
Interested?
Contact us for more information
Huan Wang
Salesperson
Aimhome Realty Inc.
2175 Sheppard Ave E. Suite 106
Toronto, Ontario M2J 1W8
2175 Sheppard Ave E. Suite 106
Toronto, Ontario M2J 1W8













