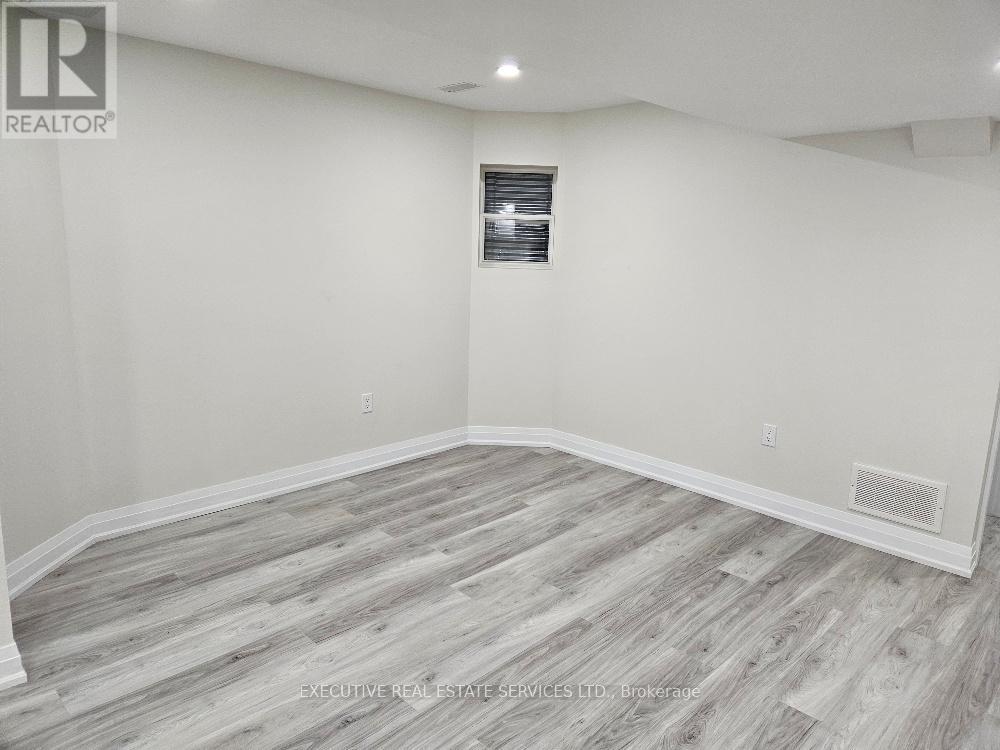28 Platform Crescent Brampton, Ontario L7A 0W5
$1,799 Monthly
NEW LEGAL BASEMENT APPARTMEN, APPROVED BY CITY OF BRAMPTON with 2-bedrooms, Office space, 1-bathroom! Nestled in a beautiful neighborhood of Northwest Brampton. This spacious basement is with a separate entrance, features an open-concept layout with large windows in every room that flood the space with natural light. Enjoy the sleek design of pot lights throughout, stainless steel kitchen appliances and an ensuite laundry. Situated in a desirable and prime location near MOUNT PLEASANT GO Station & ACCROSS THE ROAD BUSSES, this basement is just minutes away from essential amenities such as local shops, banks, a variety of restaurants , libraries, community parks and playgrounds. Easy access to highway's. Hassle-free living experience and this basement has one parking spot included. BEST opportunity for new Immigrant's / families and people without personal transport as busses are across the road! **EXTRAS** Brand New Legal Basement apartment with 2 Beds, Kitchen, one washroom and separate entrance. (id:58043)
Property Details
| MLS® Number | W12091159 |
| Property Type | Single Family |
| Community Name | Northwest Brampton |
| Amenities Near By | Park, Place Of Worship, Hospital, Public Transit, Schools |
| Features | Carpet Free, In Suite Laundry |
| Parking Space Total | 1 |
Building
| Bathroom Total | 1 |
| Bedrooms Above Ground | 2 |
| Bedrooms Total | 2 |
| Age | 6 To 15 Years |
| Appliances | Dryer, Stove, Washer, Refrigerator |
| Basement Features | Apartment In Basement |
| Basement Type | N/a |
| Construction Style Attachment | Detached |
| Cooling Type | Central Air Conditioning |
| Exterior Finish | Brick |
| Flooring Type | Tile, Laminate |
| Foundation Type | Concrete |
| Heating Fuel | Natural Gas |
| Heating Type | Forced Air |
| Stories Total | 2 |
| Type | House |
| Utility Water | Municipal Water |
Parking
| Attached Garage | |
| Garage |
Land
| Acreage | No |
| Fence Type | Fenced Yard |
| Land Amenities | Park, Place Of Worship, Hospital, Public Transit, Schools |
| Sewer | Sanitary Sewer |
| Size Depth | 88 Ft |
| Size Frontage | 41 Ft |
| Size Irregular | 41 X 88 Ft |
| Size Total Text | 41 X 88 Ft|under 1/2 Acre |
Rooms
| Level | Type | Length | Width | Dimensions |
|---|---|---|---|---|
| Basement | Bedroom | 3.505 m | 2.804 m | 3.505 m x 2.804 m |
| Basement | Bedroom 2 | 3.386 m | 2.505 m | 3.386 m x 2.505 m |
| Basement | Living Room | 5.425 m | 4.023 m | 5.425 m x 4.023 m |
| Basement | Kitchen | 5.425 m | 4.023 m | 5.425 m x 4.023 m |
| Basement | Bathroom | Measurements not available | ||
| Basement | Study | 1.981 m | 2.286 m | 1.981 m x 2.286 m |
Utilities
| Cable | Available |
| Sewer | Available |
Contact Us
Contact us for more information

Wajih Ul-Hasan
Broker
(647) 871-3048
www.wajihhomes.ca/
5-B Conestoga Drive Unit 301
Brampton, Ontario L6Z 4N5
(289) 752-4088
(289) 752-6188
www.theexecutiverealestate.com/




























