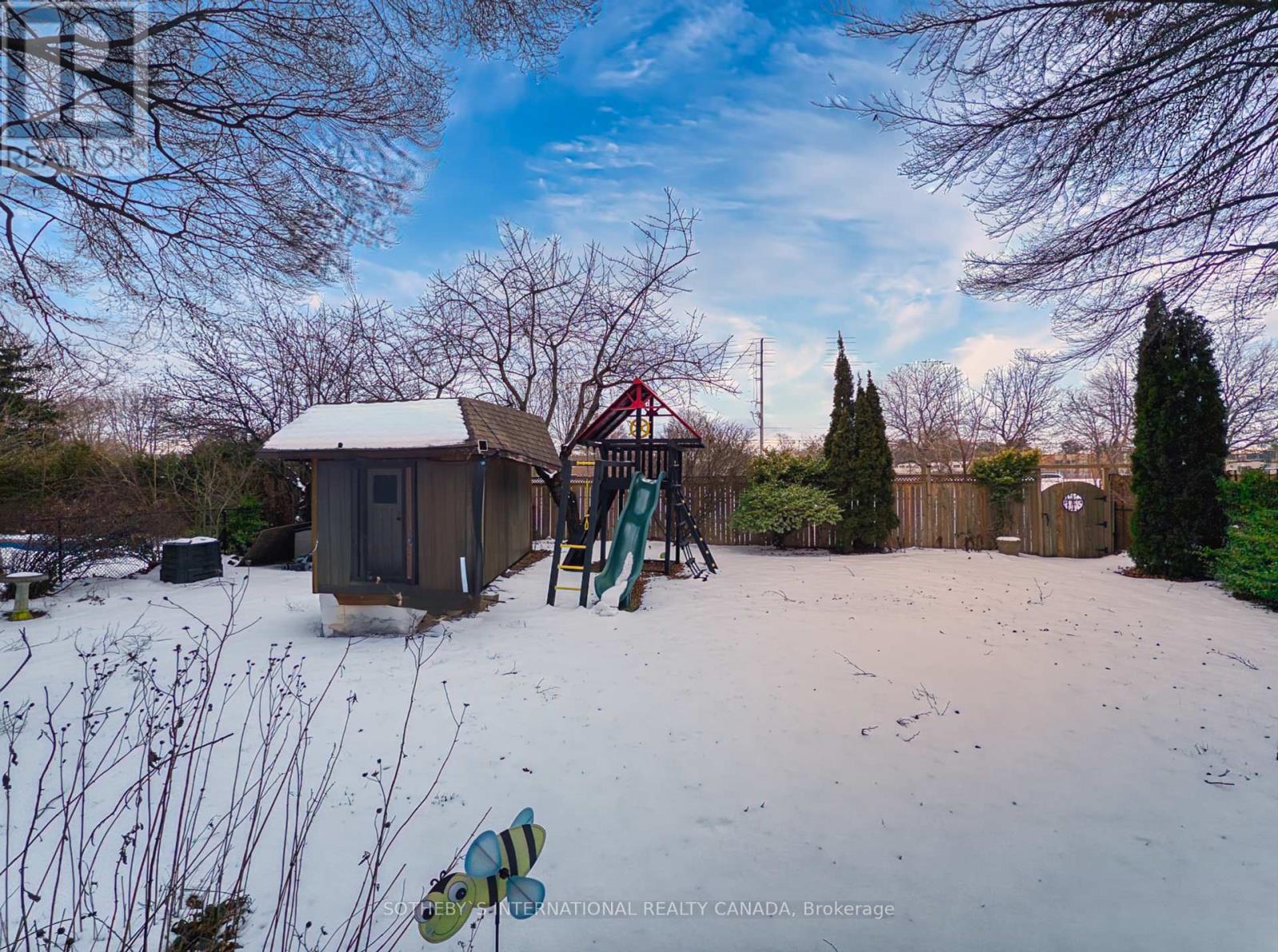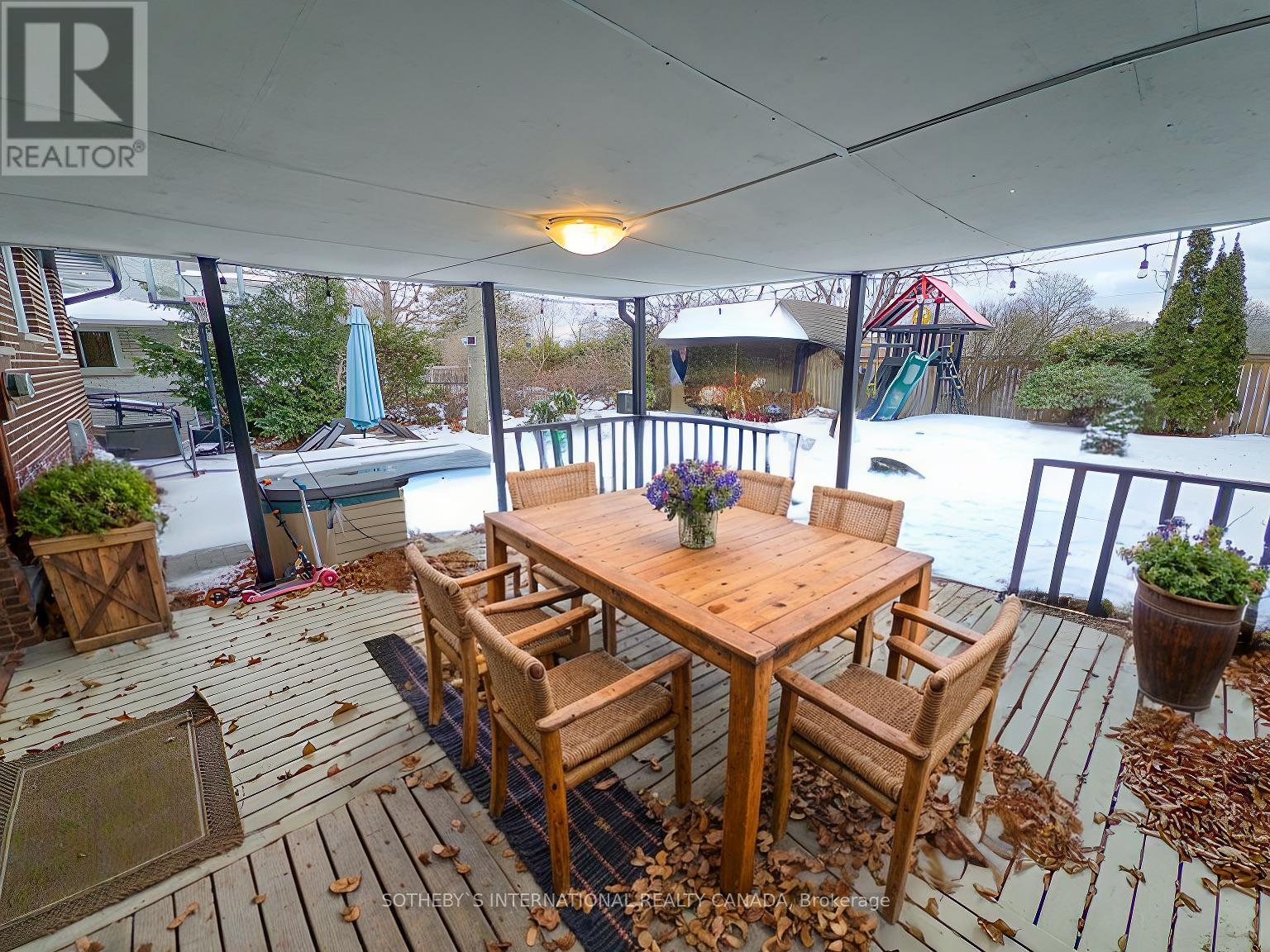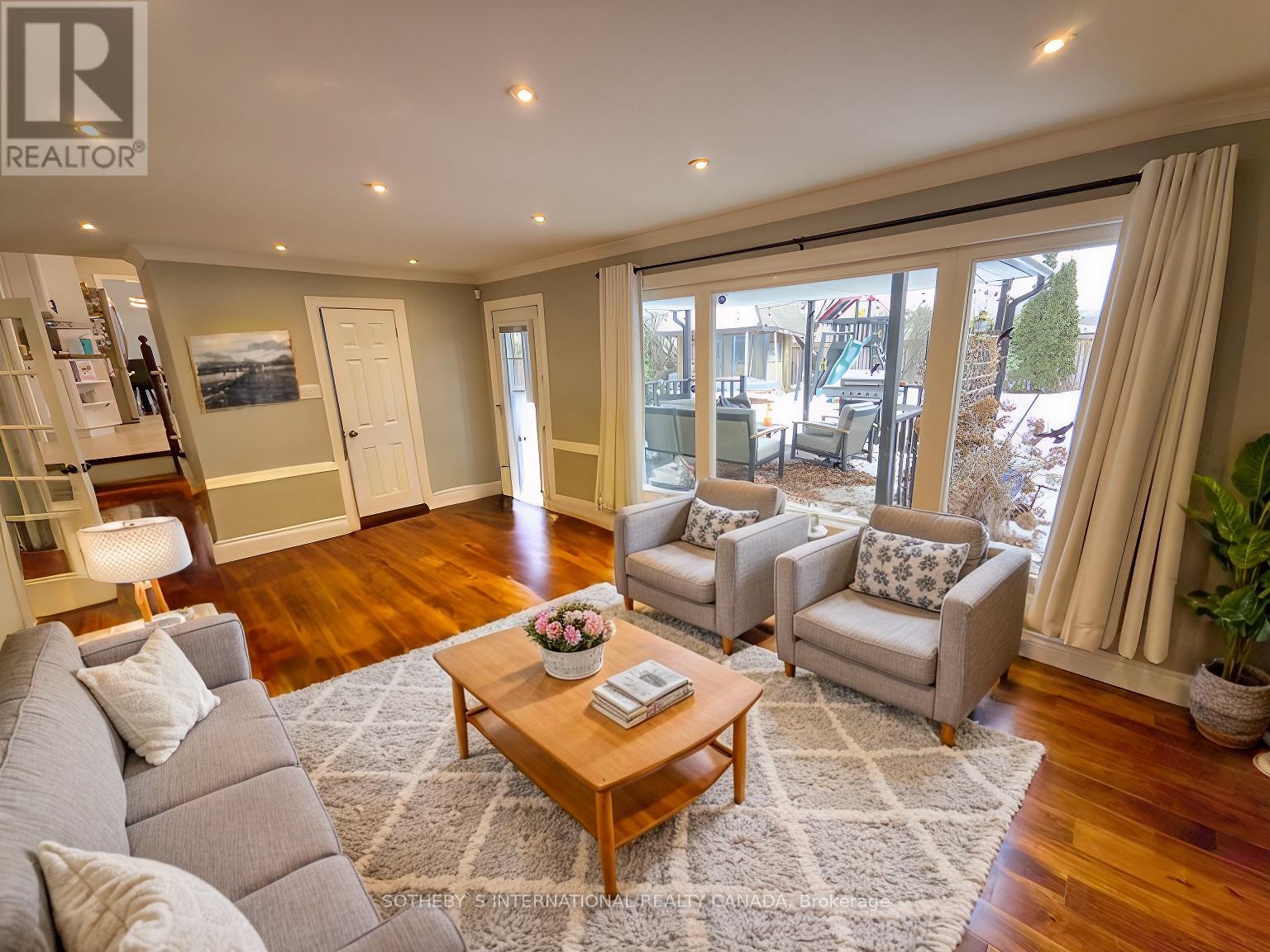280 Daphne Avenue Mississauga, Ontario L5A 1M6
$4,300 Monthly
Beautiful 4-Level Side-Split Home in a Family-Friendly Neighbourhood near Excellent Schools, Trillium Hospital, Hurontario, and the QEW. This Home Offers a Finished Basement with an Additional Bedroom and a Convenient Laundry Room with Washer and Dryer. The Bright and Airy Living/Dining Room Features an Open-Concept Design and Large Picture Windows for Plenty of Natural Light. Hardwood Floors Run Throughout the Home. Enjoy the Spacious Backyard with a Patio, Whirlpool/Jacuzzi, and Direct Access to the Queensway Path. Modern Amenities Include Upgraded 2 Toto Japanese Cleaning Toilets in the primary bedroom and shared bathroom. A Cozy Gas Fireplace in the Family Room Overlooking the Backyard with walkout to Patio. Perfect for Families or Students Seeking Comfort and Convenience! (id:58043)
Property Details
| MLS® Number | W11934236 |
| Property Type | Single Family |
| Neigbourhood | Cooksville |
| Community Name | Cooksville |
| ParkingSpaceTotal | 6 |
| Structure | Patio(s) |
Building
| BathroomTotal | 4 |
| BedroomsAboveGround | 3 |
| BedroomsBelowGround | 1 |
| BedroomsTotal | 4 |
| Appliances | Jacuzzi |
| BasementDevelopment | Finished |
| BasementType | N/a (finished) |
| ConstructionStyleAttachment | Detached |
| ConstructionStyleSplitLevel | Sidesplit |
| CoolingType | Central Air Conditioning |
| ExteriorFinish | Brick |
| FireplacePresent | Yes |
| FlooringType | Hardwood, Ceramic |
| FoundationType | Poured Concrete |
| HalfBathTotal | 1 |
| HeatingFuel | Electric |
| HeatingType | Baseboard Heaters |
| SizeInterior | 1499.9875 - 1999.983 Sqft |
| Type | House |
| UtilityWater | Municipal Water |
Parking
| Attached Garage |
Land
| Acreage | No |
| Sewer | Sanitary Sewer |
| SizeDepth | 118 Ft ,2 In |
| SizeFrontage | 62 Ft ,1 In |
| SizeIrregular | 62.1 X 118.2 Ft |
| SizeTotalText | 62.1 X 118.2 Ft |
Rooms
| Level | Type | Length | Width | Dimensions |
|---|---|---|---|---|
| Basement | Living Room | 6.77 m | 3.7 m | 6.77 m x 3.7 m |
| Basement | Bedroom 4 | 3.3 m | 3.07 m | 3.3 m x 3.07 m |
| Main Level | Living Room | 7.1 m | 3.52 m | 7.1 m x 3.52 m |
| Main Level | Dining Room | 3.52 m | 2.95 m | 3.52 m x 2.95 m |
| Main Level | Kitchen | 4.85 m | 3.33 m | 4.85 m x 3.33 m |
| Upper Level | Primary Bedroom | 4.52 m | 3.52 m | 4.52 m x 3.52 m |
| Upper Level | Bedroom 2 | 4.17 m | 3.22 m | 4.17 m x 3.22 m |
| Upper Level | Bedroom 3 | 3.82 m | 3.07 m | 3.82 m x 3.07 m |
| Ground Level | Family Room | 5.92 m | 3.67 m | 5.92 m x 3.67 m |
Utilities
| Cable | Available |
| Sewer | Available |
https://www.realtor.ca/real-estate/27826959/280-daphne-avenue-mississauga-cooksville-cooksville
Interested?
Contact us for more information
Ernie Arrizza
Salesperson
3109 Bloor St West #1
Toronto, Ontario M8X 1E2
Hitesh Joshi
Broker
3109 Bloor St West #1
Toronto, Ontario M8X 1E2






















