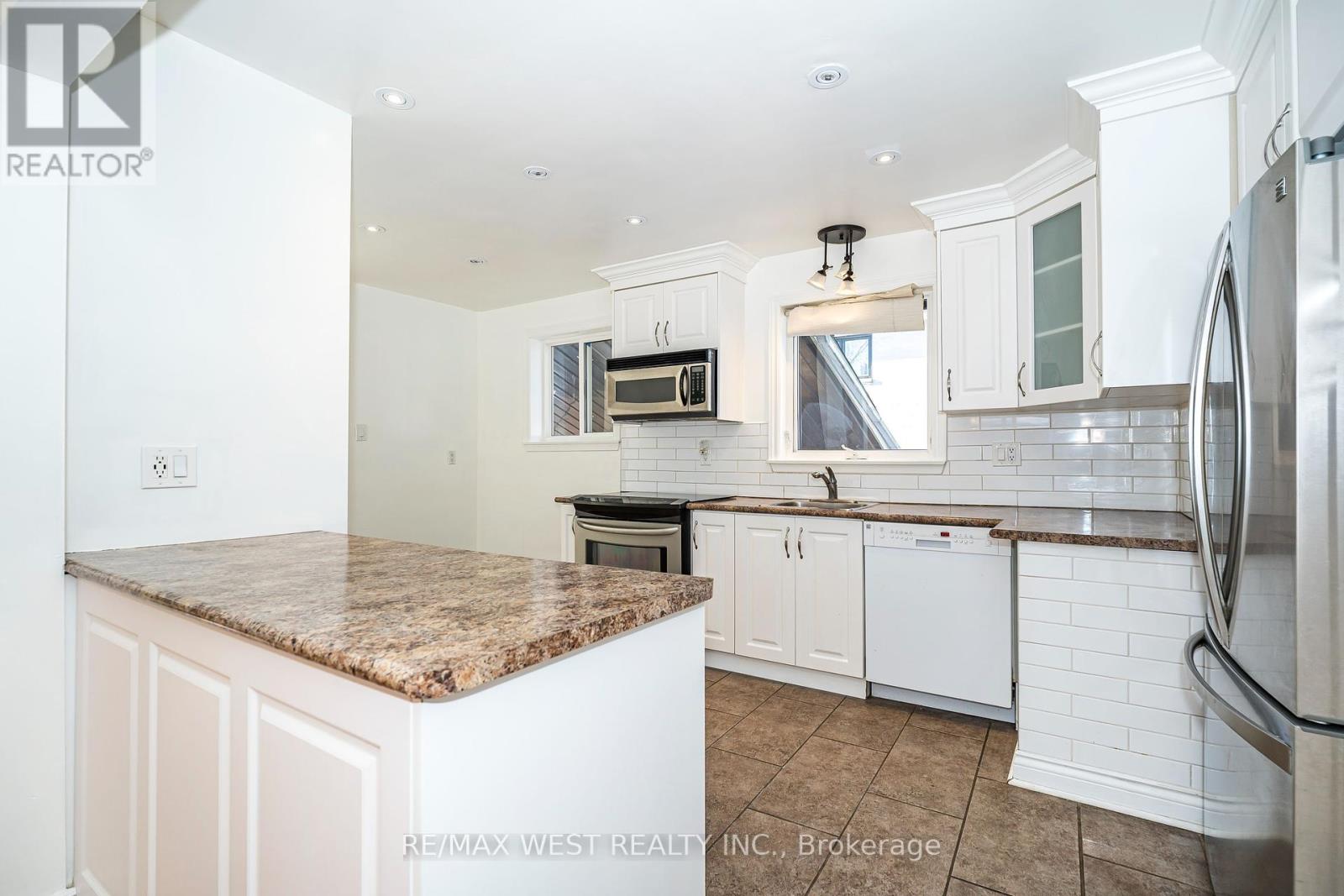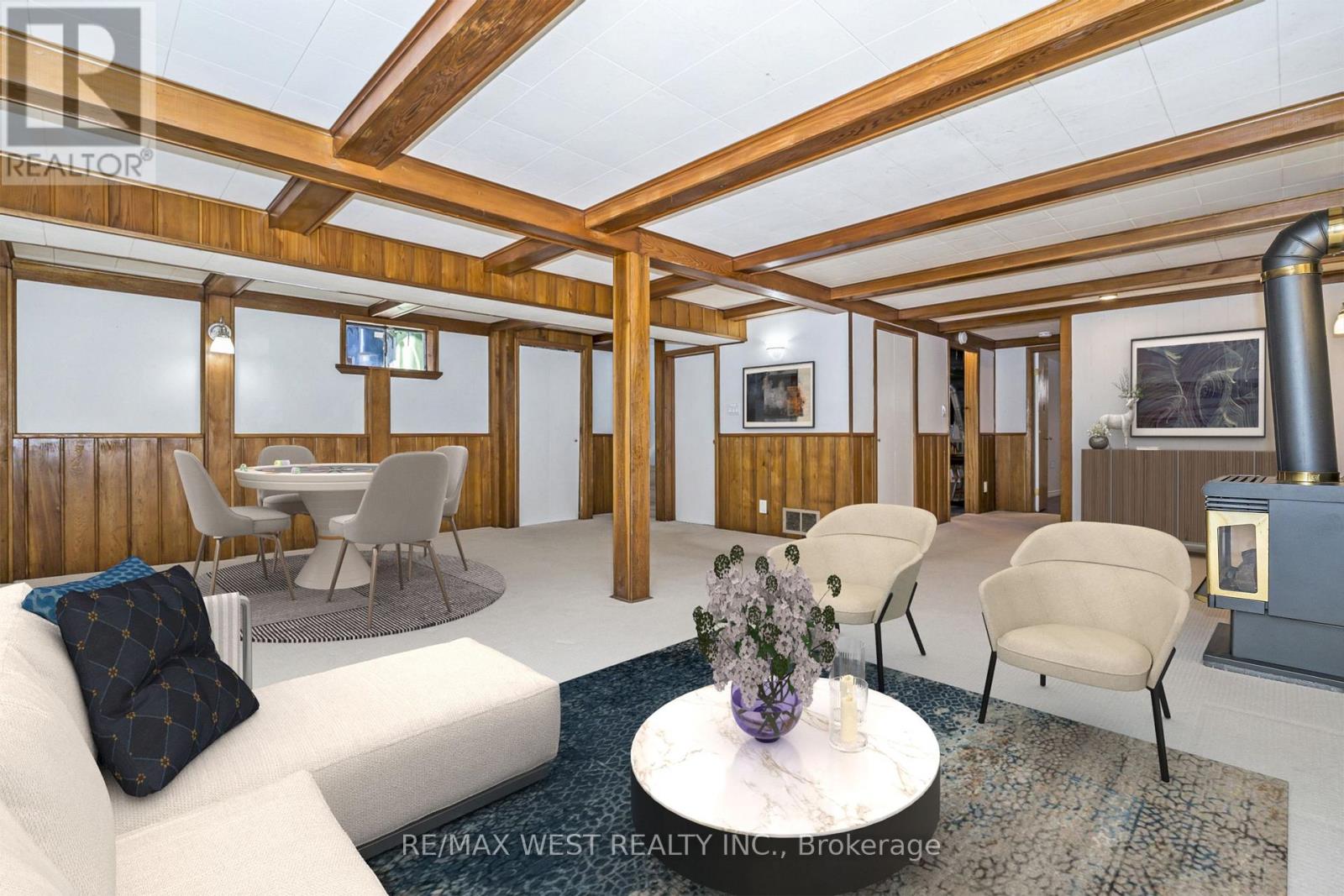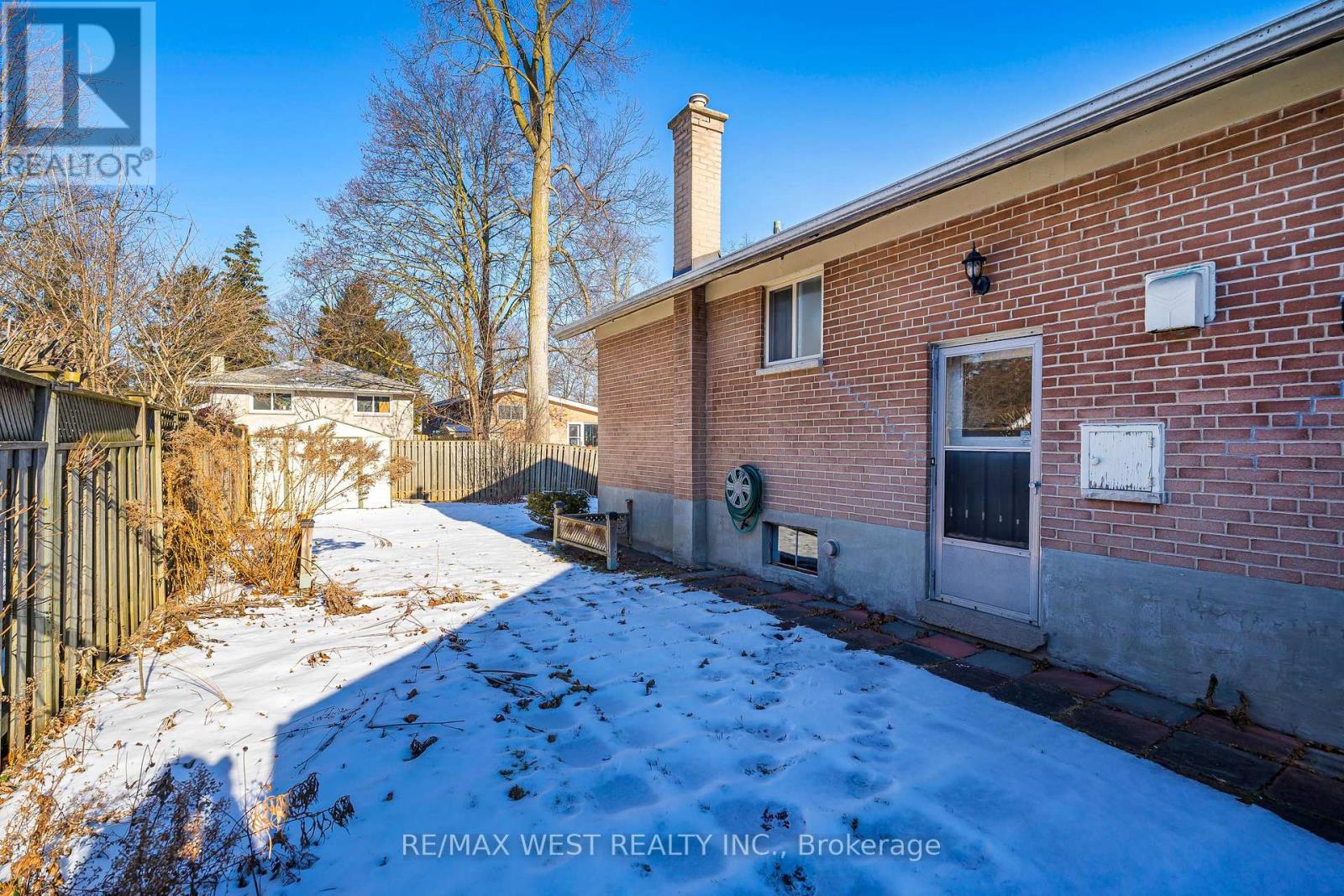280 Guildwood Parkway Toronto, Ontario M1E 1P9
$4,000 Monthly
Welcome To This Lovely 3-Bedroom, 2-Washroom Detached Bungalow In The Sought-After Guildwood Community! Perfectly Designed For Comfortable Living, This Home Offers A Harmonious Blend Of Modern Updates And Charm. The Main Floor Features Hardwood Floors Throughout The Living, Dining, And Bedroom Area, Bathed In An Abundance Of Natural Light. The Spacious Living And Dining Areas Provide The Perfect Setting For Family Gatherings And Entertaining. The Updated Kitchen Boasts Sleek Stainless Steel Appliances, Ample Storage, And An Eat In Kitchen With Breakfast Bar, Making Meal Preparation A Delight. The Separate Side Entrance, Gives Access To The Basement, Providing Versatile Space Ideal For Extended Family, Guests, Or Additional Living Needs. The Lower Level Includes A Large Living/Recreation Area, With Fireplace, A Fourth Bedroom, And A Small Office That Is Perfect For Remote Work Or Study. The Layout Ensures Flexibility To Suit Your Lifestyle. The Charming Veranda At The Front Of The House Provides An Inviting Spot To Relax With A Morning Coffee Or Enjoy The Neighborhood Ambiance. The Generous Backyard Offers Ample Space For Outdoor Activities, Gardening, Or Simply Unwinding In A Serene Setting. Parking Is A Breeze With A Carport And Driveway That Comfortably Accommodate Up To Four Vehicles. Situated In The Desirable Guildwood Community, This Home Is Close To Excellent Schools, Parks, Shopping, And Transit, Ensuring Convenience At Your Doorstep. Don't Miss The Opportunity To Lease This Delightful Home. Its A Rare Find That Combines Location, Space, And Lifestyle. Schedule Your Viewing Today! **** EXTRAS **** Stainless Steel Fridge, Stainless Steel Stove, White Dishwasher, Stainless Steel Microwave Hood fan, White Washer/Dryer, Existing ELFs. Some photos have been virtually staged (id:58043)
Property Details
| MLS® Number | E11936286 |
| Property Type | Single Family |
| Neigbourhood | Guildwood Village |
| Community Name | Guildwood |
| AmenitiesNearBy | Park, Place Of Worship, Public Transit, Schools |
| Features | In-law Suite |
| ParkingSpaceTotal | 4 |
Building
| BathroomTotal | 2 |
| BedroomsAboveGround | 3 |
| BedroomsBelowGround | 1 |
| BedroomsTotal | 4 |
| ArchitecturalStyle | Bungalow |
| BasementDevelopment | Finished |
| BasementFeatures | Separate Entrance |
| BasementType | N/a (finished) |
| ConstructionStyleAttachment | Detached |
| CoolingType | Central Air Conditioning |
| ExteriorFinish | Brick |
| FlooringType | Hardwood, Carpeted, Laminate |
| FoundationType | Poured Concrete |
| HalfBathTotal | 1 |
| HeatingFuel | Natural Gas |
| HeatingType | Forced Air |
| StoriesTotal | 1 |
| Type | House |
| UtilityWater | Municipal Water |
Parking
| Carport |
Land
| Acreage | No |
| LandAmenities | Park, Place Of Worship, Public Transit, Schools |
| Sewer | Sanitary Sewer |
| SizeDepth | 120 Ft |
| SizeFrontage | 50 Ft |
| SizeIrregular | 50 X 120 Ft |
| SizeTotalText | 50 X 120 Ft |
| SurfaceWater | Lake/pond |
Rooms
| Level | Type | Length | Width | Dimensions |
|---|---|---|---|---|
| Lower Level | Laundry Room | 6.95 m | 3.38 m | 6.95 m x 3.38 m |
| Lower Level | Recreational, Games Room | 7.01 m | 6.54 m | 7.01 m x 6.54 m |
| Lower Level | Bedroom 4 | 4.8 m | 3.16 m | 4.8 m x 3.16 m |
| Lower Level | Office | 1.9 m | 1.58 m | 1.9 m x 1.58 m |
| Main Level | Living Room | 6.42 m | 4.27 m | 6.42 m x 4.27 m |
| Main Level | Dining Room | 6.42 m | 2.61 m | 6.42 m x 2.61 m |
| Main Level | Kitchen | 4.66 m | 3.15 m | 4.66 m x 3.15 m |
| Main Level | Primary Bedroom | 3.49 m | 3 m | 3.49 m x 3 m |
| Main Level | Bedroom 2 | 3.46 m | 2.46 m | 3.46 m x 2.46 m |
| Main Level | Bedroom 3 | 3.05 m | 2.45 m | 3.05 m x 2.45 m |
https://www.realtor.ca/real-estate/27831831/280-guildwood-parkway-toronto-guildwood-guildwood
Interested?
Contact us for more information
Jason Writer
Broker
6074 Kingston Road
Toronto, Ontario M1C 1K4
Rati Dee Peroff
Salesperson
6074 Kingston Road
Toronto, Ontario M1C 1K4

























