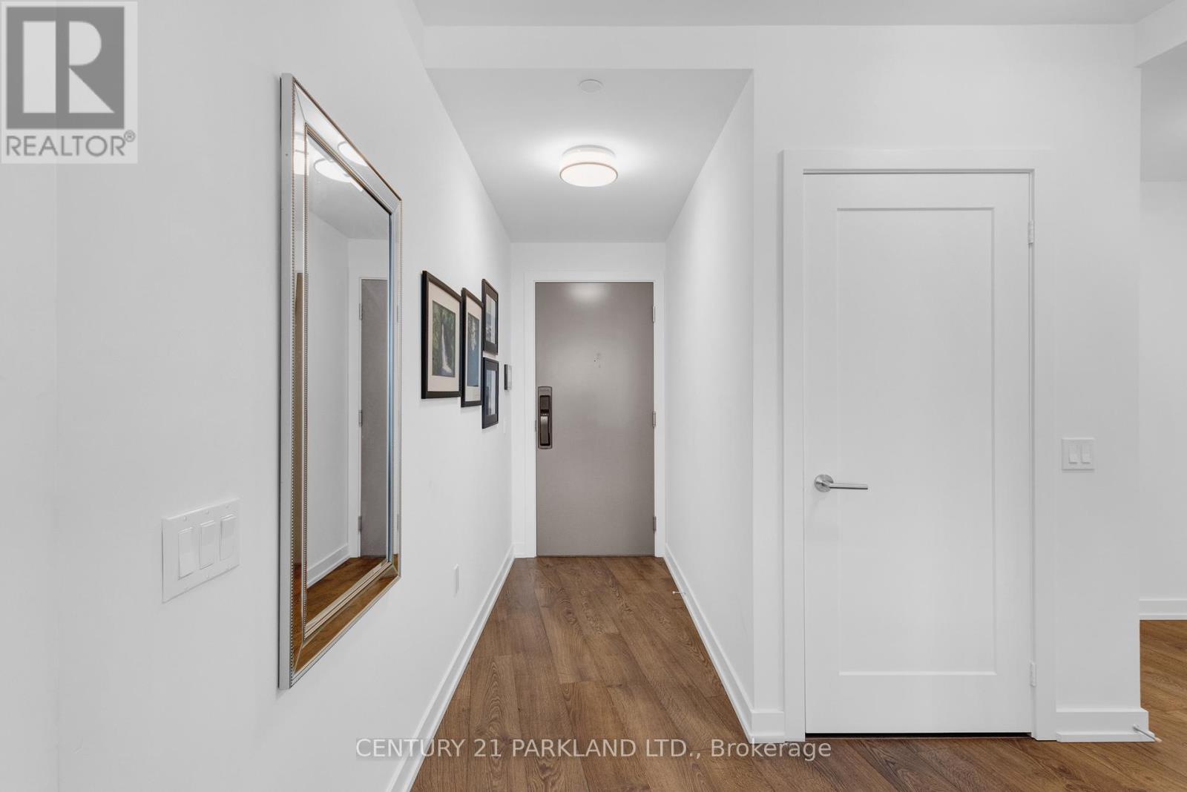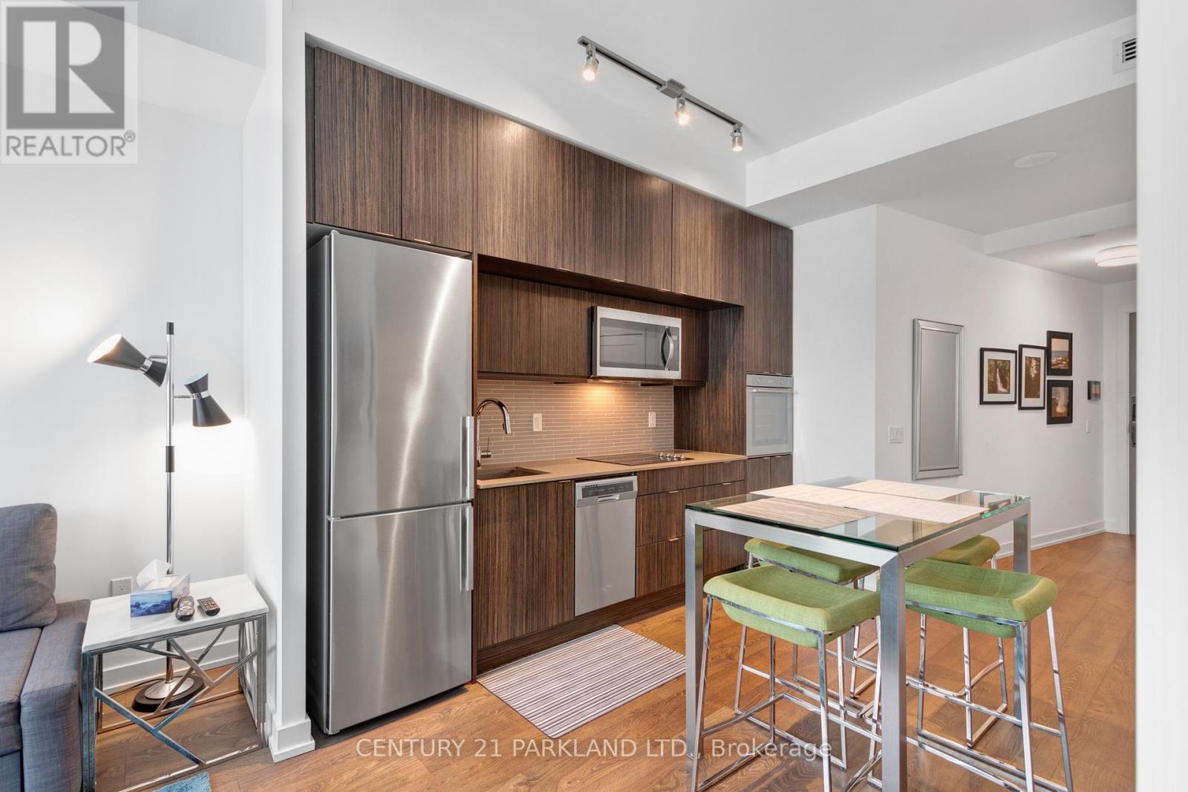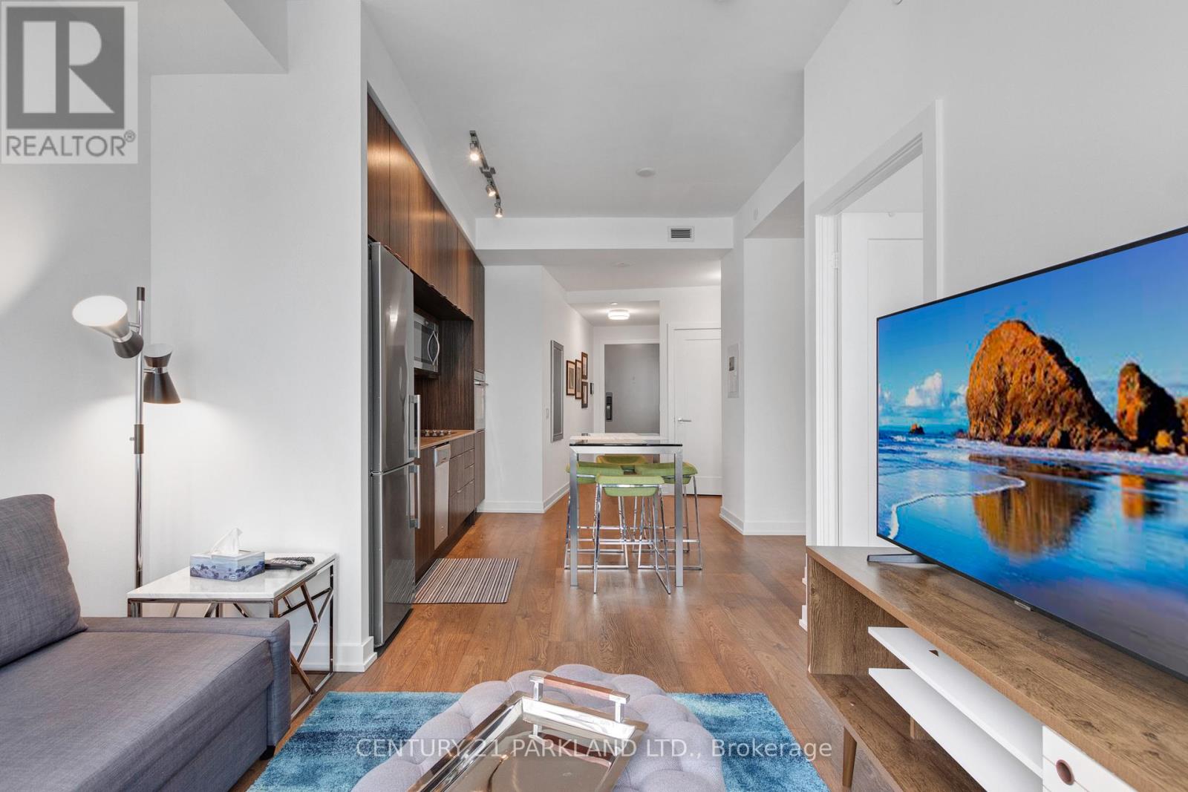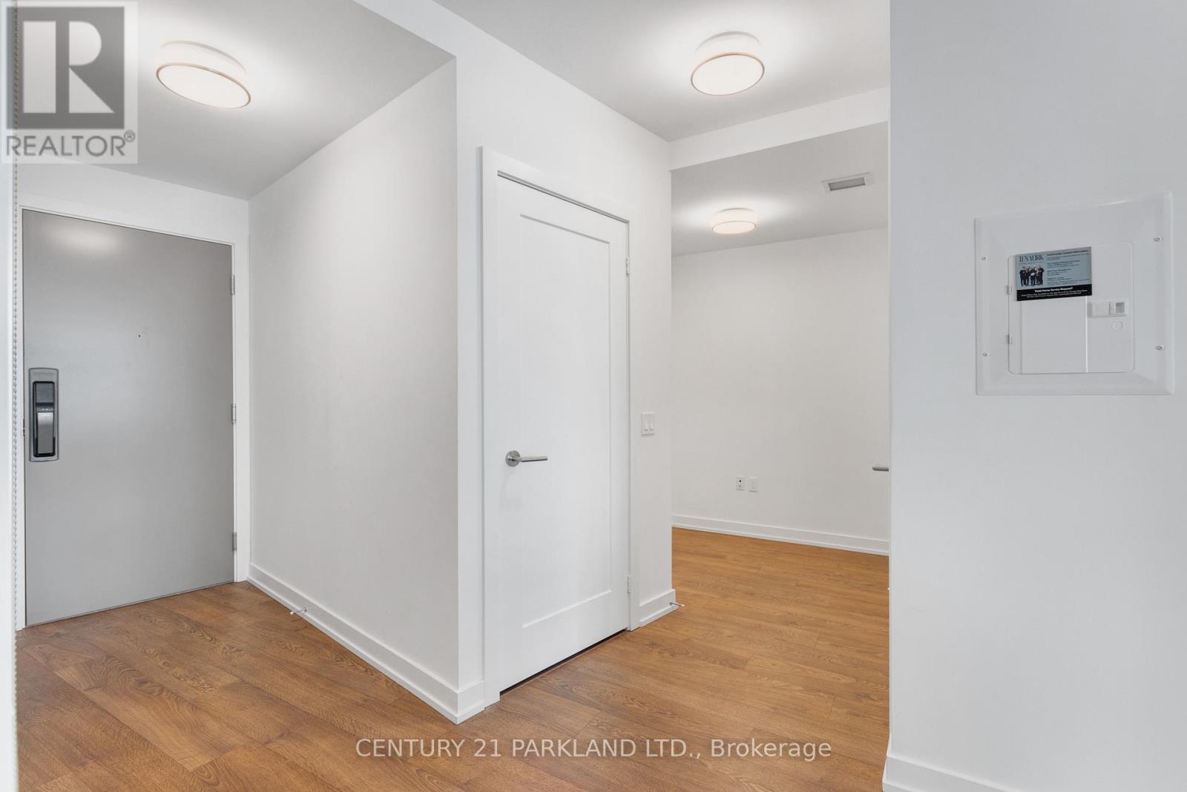2801 - 10 York Street Toronto, Ontario M5J 0E1
$2,400 Monthly
Welcome to Ten York by Tridel! One of Downtown Toronto's Premier Addresses! This Luxurious 1 Bedroom + Den Suite Offers Soaring 9-Foot Ceilings, Modern Finishes, & an Efficient Layout Perfect for Working Professionals. The Bright Open-Concept Living Space Flows into a Sleek Kitchen Featuring Built-In Appliances & Quartz Countertops. Enjoy A Lifestyle of Unparalleled Convenience & Comfort with World-Class Amenities at Your Doorstep. The Shore Club at Ten York Spans Two Full Floors & Includes A State-of-the-Art Fitness Centre, Spin & Yoga Studios, Outdoor Pool, Sauna, Private Dining Rooms, Party Spaces, Professional-Grade Theatre, Co-Working Areas, & Guest Suites All Curated for The Ultimate Urban Living Experience. 24-Hour Concierge, Smart Home Technology, Secure Package Delivery, High-Speed Fiber Internet, And LEED Gold-Certified Sustainability Standards Complete the Picture. Located Steps to the PATH, Union Station, Scotiabank Arena, Waterfront, And Toronto's Best Dining, Shopping, & Entertainment Options. Easy Access to Major Highways & Public Transit Makes Commuting A Breeze. (id:58043)
Property Details
| MLS® Number | C12114209 |
| Property Type | Single Family |
| Community Name | Waterfront Communities C1 |
| Amenities Near By | Public Transit |
| Community Features | Pet Restrictions |
| Water Front Type | Waterfront |
Building
| Bathroom Total | 1 |
| Bedrooms Above Ground | 1 |
| Bedrooms Below Ground | 1 |
| Bedrooms Total | 2 |
| Age | 6 To 10 Years |
| Amenities | Security/concierge, Party Room, Storage - Locker |
| Appliances | Cooktop, Dishwasher, Dryer, Microwave, Oven, Washer, Window Coverings, Refrigerator |
| Cooling Type | Central Air Conditioning |
| Exterior Finish | Concrete |
| Flooring Type | Laminate |
| Heating Fuel | Natural Gas |
| Heating Type | Forced Air |
| Size Interior | 600 - 699 Ft2 |
| Type | Apartment |
Parking
| Underground | |
| Garage |
Land
| Acreage | No |
| Land Amenities | Public Transit |
Rooms
| Level | Type | Length | Width | Dimensions |
|---|---|---|---|---|
| Flat | Living Room | 6.3 m | 3.3 m | 6.3 m x 3.3 m |
| Flat | Dining Room | Measurements not available | ||
| Flat | Kitchen | Measurements not available | ||
| Flat | Primary Bedroom | 3.25 m | 2.95 m | 3.25 m x 2.95 m |
| Flat | Den | 1.95 m | 1.8 m | 1.95 m x 1.8 m |
Contact Us
Contact us for more information

Anthony Volpe
Broker
www.AnthonyVolpe.com
2179 Danforth Ave.
Toronto, Ontario M4C 1K4
(416) 690-2121
(416) 690-2151
www.c21parkland.com




























