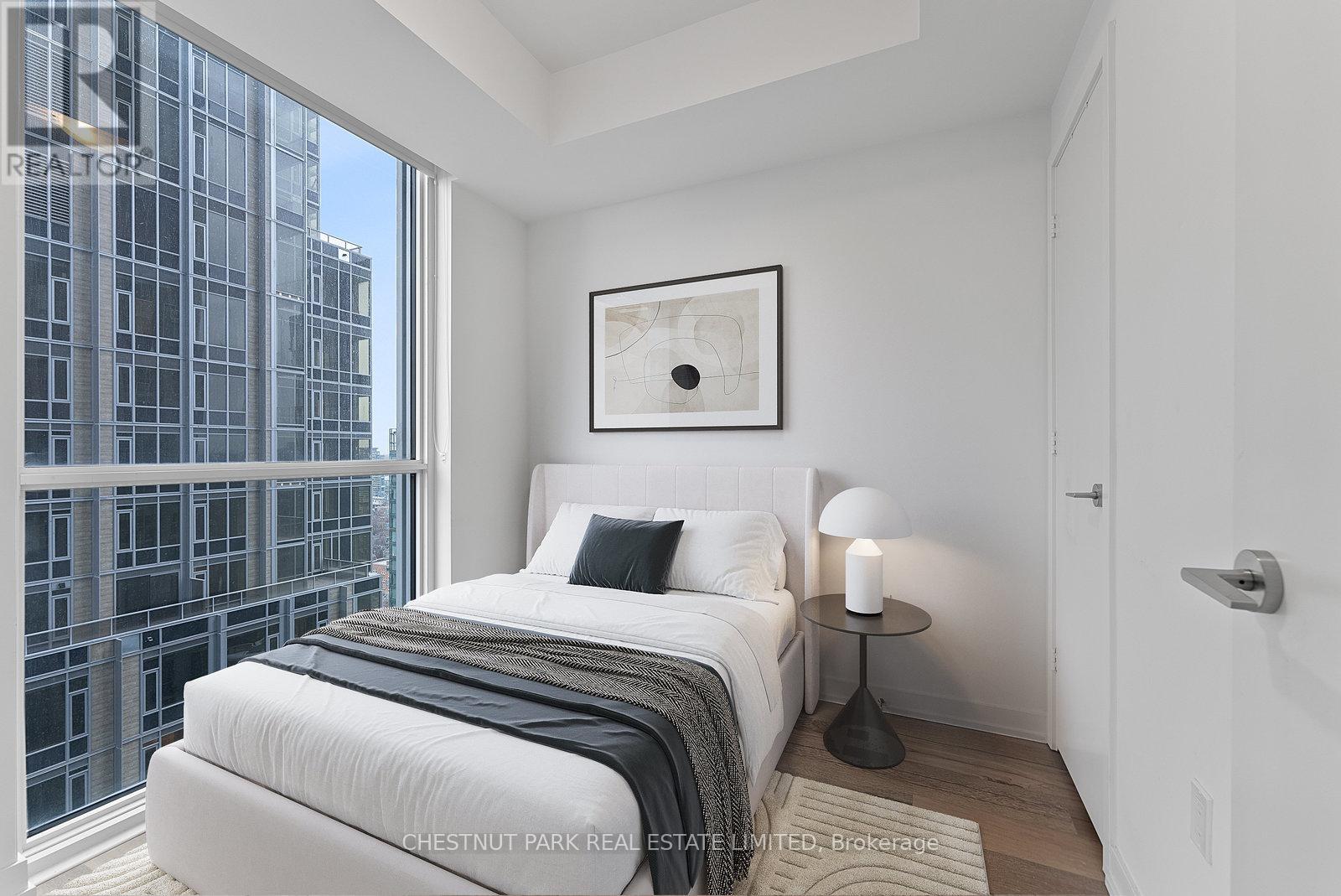2802 - 1 Yorkville Avenue Toronto, Ontario M4W 0B1
$2,950 Monthly
Thoughtfully designed corner unit with an ideal layout featuring an open-concept living and dining area seamlessly flowing into a modern kitchen. This unit offers two bedrooms, two full bathrooms, and floor-to-ceiling windows showcasing stunning south-west views. It also includes a private balcony, a stacked washer and dryer, and a locker for convenient storage. **EXTRAS** Enjoy access to premium building amenities, including a fitness center, rooftop terrace, and spa facilities. (id:58043)
Property Details
| MLS® Number | C11894962 |
| Property Type | Single Family |
| Neigbourhood | Bloor Street Culture Corridor |
| Community Name | Annex |
| AmenitiesNearBy | Park, Place Of Worship, Public Transit |
| CommunityFeatures | Pet Restrictions |
| Features | Balcony |
Building
| BathroomTotal | 2 |
| BedroomsAboveGround | 2 |
| BedroomsTotal | 2 |
| Amenities | Security/concierge, Exercise Centre, Recreation Centre, Sauna, Storage - Locker |
| Appliances | Dishwasher, Dryer, Microwave, Oven, Range, Refrigerator, Stove, Washer |
| CoolingType | Central Air Conditioning |
| ExteriorFinish | Concrete, Steel |
| FlooringType | Laminate |
| HeatingFuel | Natural Gas |
| HeatingType | Forced Air |
| SizeInterior | 599.9954 - 698.9943 Sqft |
| Type | Apartment |
Land
| Acreage | No |
| LandAmenities | Park, Place Of Worship, Public Transit |
Rooms
| Level | Type | Length | Width | Dimensions |
|---|---|---|---|---|
| Flat | Living Room | 5.21 m | 4.75 m | 5.21 m x 4.75 m |
| Flat | Dining Room | 5.21 m | 4.75 m | 5.21 m x 4.75 m |
| Flat | Kitchen | 5.21 m | 4.75 m | 5.21 m x 4.75 m |
| Flat | Primary Bedroom | 3.11 m | 2.74 m | 3.11 m x 2.74 m |
| Flat | Bedroom 2 | 2.6 m | 2.5 m | 2.6 m x 2.5 m |
https://www.realtor.ca/real-estate/27742402/2802-1-yorkville-avenue-toronto-annex-annex
Interested?
Contact us for more information
Astrid Willemsen
Salesperson
Nicoline Anna Elisabe Farrill
Salesperson
























